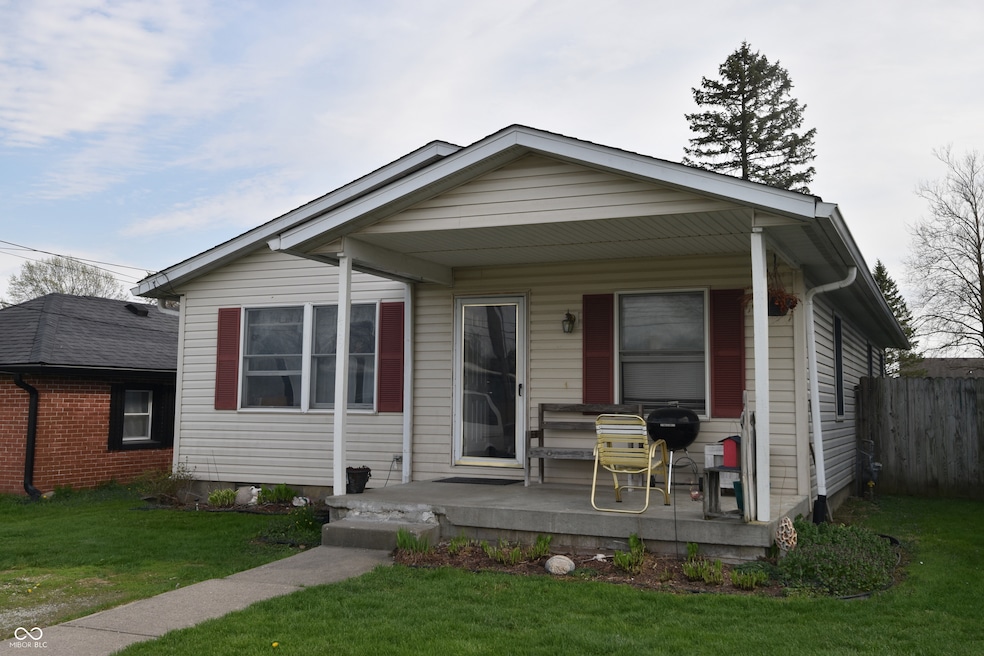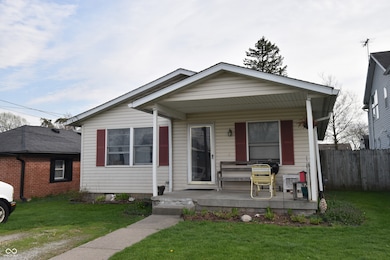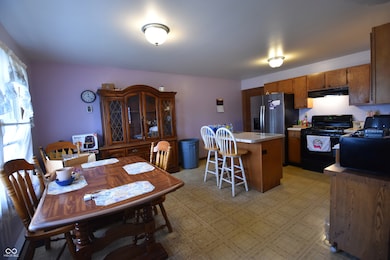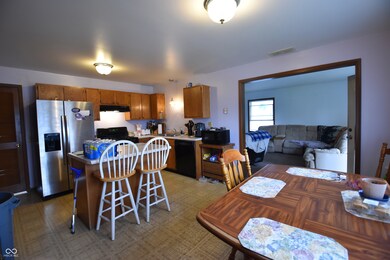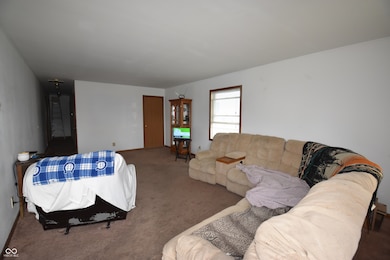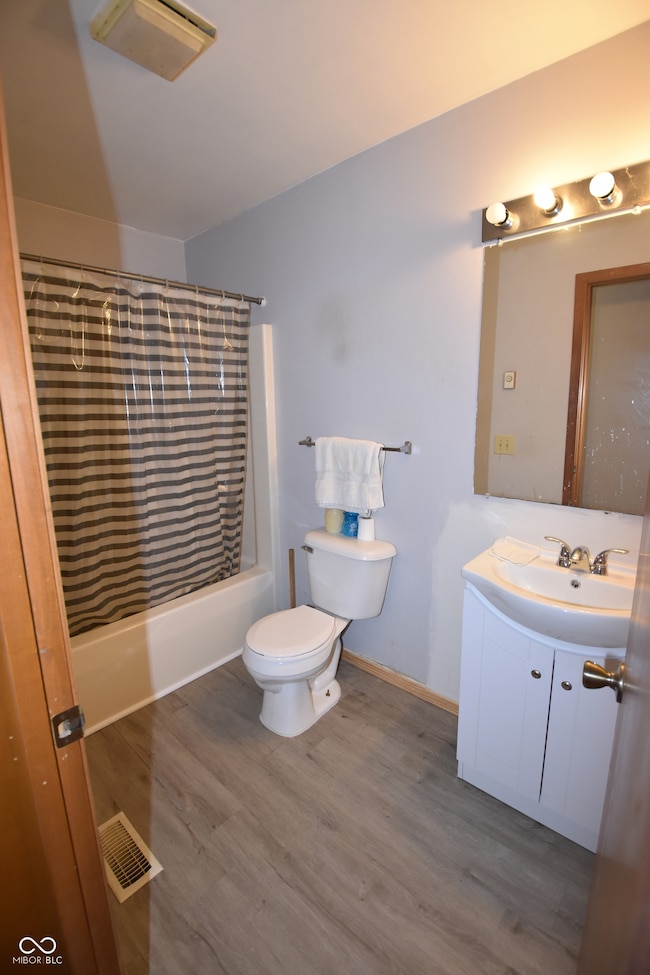419 W Osage St Greenfield, IN 46140
Estimated payment $1,008/month
Highlights
- Ranch Style House
- No HOA
- Laundry Room
- Harris Elementary School Rated A-
- Eat-In Country Kitchen
- Combination Kitchen and Dining Room
About This Home
New Roof to be installed at list price. This 3 bedroom two full bath home is all on one level. Ready for you to make it your own. Spacious eat in kitchen has an island with additional cabinets. Both the hall bath and the primary bath have been updated. The living room offers space and is partially open to the kitchen/dining area. Close to the Pennsy Trail or just walk down to the Depot for dinner or a concert. Within walking distance to Downtown. Such a budget price for Greenfield living. House has baseboard heat. There is an inoperable furnace there. Seller believes it is an ignitor issue. Formerly had CA but unit is gone.
Home Details
Home Type
- Single Family
Est. Annual Taxes
- $1,110
Year Built
- Built in 1994
Home Design
- Ranch Style House
- Block Foundation
- Vinyl Siding
Interior Spaces
- 1,400 Sq Ft Home
- Combination Kitchen and Dining Room
- Carpet
Kitchen
- Eat-In Country Kitchen
- Electric Oven
Bedrooms and Bathrooms
- 3 Bedrooms
- 2 Full Bathrooms
Laundry
- Laundry Room
- Laundry on main level
Additional Features
- 5,271 Sq Ft Lot
- Baseboard Heating
Community Details
- No Home Owners Association
- Mccullys Sub/Odonnells Add Subdivision
Listing and Financial Details
- Tax Lot 30-11-05-202-005.001-009
- Assessor Parcel Number 301105202005001009
Map
Home Values in the Area
Average Home Value in this Area
Tax History
| Year | Tax Paid | Tax Assessment Tax Assessment Total Assessment is a certain percentage of the fair market value that is determined by local assessors to be the total taxable value of land and additions on the property. | Land | Improvement |
|---|---|---|---|---|
| 2024 | $1,110 | $165,800 | $30,000 | $135,800 |
| 2023 | $1,110 | $147,600 | $30,000 | $117,600 |
| 2022 | $943 | $142,500 | $24,900 | $117,600 |
| 2021 | $619 | $114,300 | $24,900 | $89,400 |
| 2020 | $620 | $113,500 | $24,900 | $88,600 |
| 2019 | $562 | $108,800 | $24,900 | $83,900 |
| 2018 | $561 | $108,100 | $24,900 | $83,200 |
| 2017 | $527 | $104,000 | $24,900 | $79,100 |
| 2016 | $451 | $101,000 | $24,200 | $76,800 |
| 2014 | $750 | $102,900 | $22,900 | $80,000 |
| 2013 | $750 | $102,500 | $22,900 | $79,600 |
Property History
| Date | Event | Price | List to Sale | Price per Sq Ft |
|---|---|---|---|---|
| 09/23/2025 09/23/25 | Price Changed | $174,900 | -2.8% | $125 / Sq Ft |
| 09/23/2025 09/23/25 | For Sale | $179,900 | 0.0% | $129 / Sq Ft |
| 09/19/2025 09/19/25 | Off Market | $179,900 | -- | -- |
| 08/02/2025 08/02/25 | Pending | -- | -- | -- |
| 07/16/2025 07/16/25 | Price Changed | $179,900 | -2.7% | $129 / Sq Ft |
| 06/10/2025 06/10/25 | Price Changed | $184,900 | -2.6% | $132 / Sq Ft |
| 05/21/2025 05/21/25 | Price Changed | $189,900 | 0.0% | $136 / Sq Ft |
| 05/21/2025 05/21/25 | For Sale | $189,900 | +5.6% | $136 / Sq Ft |
| 05/03/2025 05/03/25 | Pending | -- | -- | -- |
| 04/16/2025 04/16/25 | For Sale | $179,900 | -- | $129 / Sq Ft |
Source: MIBOR Broker Listing Cooperative®
MLS Number: 22033635
APN: 30-11-05-202-005.001-009
- 505 W Pierson St
- 514 Riley Ave
- 433 W Main St
- 400 S Pennsylvania St
- 18 Hough St
- 3840 Highway 40 W
- 425 S Pennsylvania St
- 507 S Pennsylvania St
- 121 School St
- 111 Tague St
- 303 Walnut St
- 530 S State St
- 238 Walnut St
- 0 S State St Unit MBR22005177
- 0 N Sr 9 Unit MBR21970587
- 529 S State St
- 378 Longfellow Ct
- 632 - 632 1/2 S State St
- 278 Longfellow Ln
- 104 Forest Ave
- 467 Sedgewick Dr
- 600 W North St
- 632 S State St
- 203 N Pennsylvania St Unit 4
- 1128 W North St
- 329 Bear Story Blvd
- 216 E Lincoln St Unit 1
- 1 Pratt St
- 233 Sweetheart Ct
- 450 Ashby Dr
- 1104 Swope St
- 596 Waterview Blvd
- 1226 E 3rd St
- 502 Ginny Trace
- 346 N Blue Rd
- 1316 Clove Ct
- 1650 Village Dr W
- 222 Rambling Rd
- 1334 Mulberry Ct
- 673 Indigo Ct
