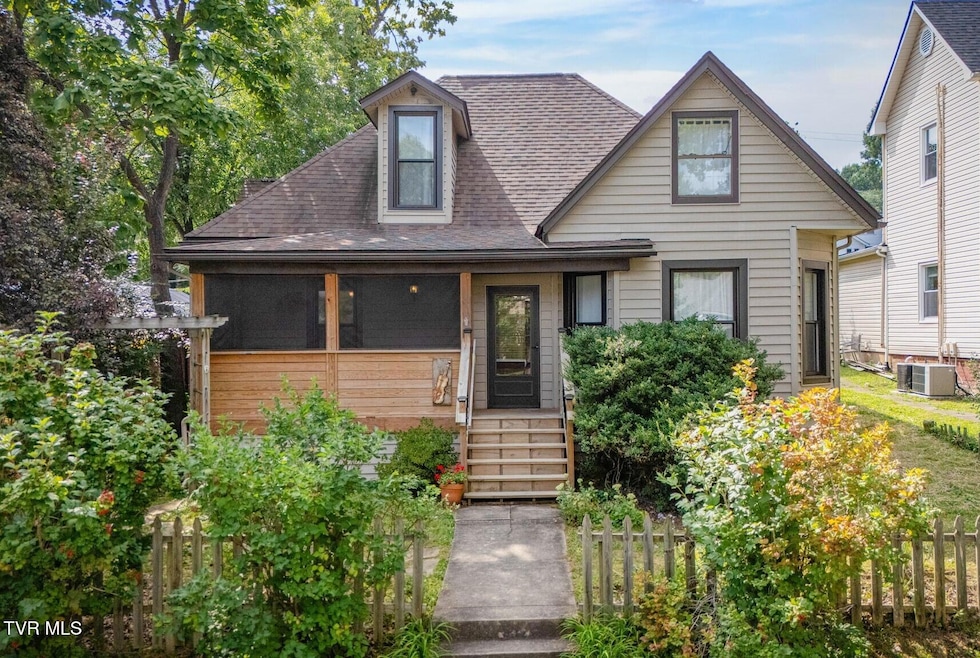
419 W Pine St Johnson City, TN 37604
South Side Johnson City NeighborhoodEstimated payment $2,053/month
Highlights
- Traditional Architecture
- Wood Flooring
- No HOA
- South Side Elementary School Rated A
- Main Floor Primary Bedroom
- 4-minute walk to Veterans Park
About This Home
CHARMING HOME IN THE HEART OF THE TREE STREETS, JUST A FEW BLOCKS FROM THE WEST WALNUT STREET REDEVELOPMENT, DOWNTOWN J.C., AND ETSU! This well-maintained 3+ BR / 2 BA home has plenty of historic charm with the original gleaming hardwoods, vintage entry door, period fireplace mantel, tall baseboards and wide trim work, and tall ceilings on the first floor. The main level features a nice entrance hall adjacent to a spacious living room with fireplace and gas logs, a separate dining room and kitchen with plenty of space and a convenient laundry area off to the side. Finishing the first level are two bedrooms and a beautifully redone full bathroom. The second floor has a large bedroom with ensuite bath and a second large room currently used as an office that could function as a fourth bedroom. The backyard is fully fenced, with plenty of room for the pets, the kids to play, gardening, a shed for outdoor storage, as well as convenient and private off-street parking from the alley. The home is economically heated and cooled with mini split ductless, zoned units. It is a historic gem with modern amenities, don't miss this unique Tree Streets opportunity, schedule your showing today!
Home Details
Home Type
- Single Family
Est. Annual Taxes
- $812
Year Built
- Built in 1958
Lot Details
- Lot Dimensions are 50 x 140
- Back Yard Fenced
- Landscaped
- Level Lot
- Garden
- Property is in good condition
- Property is zoned R2
Parking
- Gravel Driveway
Home Design
- Traditional Architecture
- Farmhouse Style Home
- Tudor Architecture
- Pillar, Post or Pier Foundation
- Shingle Roof
- Vinyl Siding
Interior Spaces
- 1,815 Sq Ft Home
- 2-Story Property
- Ceiling Fan
- Gas Log Fireplace
- Double Pane Windows
- Entrance Foyer
- Living Room with Fireplace
- Screened Porch
- Crawl Space
Kitchen
- Electric Range
- Dishwasher
- Laminate Countertops
Flooring
- Wood
- Ceramic Tile
Bedrooms and Bathrooms
- 3 Bedrooms
- Primary Bedroom on Main
- 2 Full Bathrooms
Laundry
- Dryer
- Washer
Home Security
- Storm Doors
- Fire and Smoke Detector
Outdoor Features
- Outbuilding
Schools
- South Side Elementary School
- Liberty Bell Middle School
- Science Hill High School
Utilities
- Zoned Heating and Cooling
- Heating System Uses Natural Gas
- Baseboard Heating
- Fiber Optics Available
- Cable TV Available
Listing and Financial Details
- Assessor Parcel Number 054f L 007.00
- Seller Considering Concessions
Community Details
Overview
- No Home Owners Association
- Tree Streets Subdivision
Recreation
- Park
Map
Home Values in the Area
Average Home Value in this Area
Tax History
| Year | Tax Paid | Tax Assessment Tax Assessment Total Assessment is a certain percentage of the fair market value that is determined by local assessors to be the total taxable value of land and additions on the property. | Land | Improvement |
|---|---|---|---|---|
| 2024 | $812 | $47,500 | $6,425 | $41,075 |
| 2022 | $993 | $25,600 | $3,675 | $21,925 |
| 2021 | $993 | $25,600 | $3,675 | $21,925 |
| 2020 | $988 | $25,600 | $3,675 | $21,925 |
| 2019 | $592 | $25,600 | $3,675 | $21,925 |
| 2018 | $1,062 | $24,875 | $3,675 | $21,200 |
| 2017 | $1,062 | $24,875 | $3,675 | $21,200 |
| 2016 | $1,057 | $24,875 | $3,675 | $21,200 |
| 2015 | $958 | $24,875 | $3,675 | $21,200 |
| 2014 | $895 | $24,875 | $3,675 | $21,200 |
Property History
| Date | Event | Price | Change | Sq Ft Price |
|---|---|---|---|---|
| 08/29/2025 08/29/25 | Pending | -- | -- | -- |
| 08/25/2025 08/25/25 | For Sale | $364,900 | +370.8% | $201 / Sq Ft |
| 12/20/2016 12/20/16 | For Sale | $77,500 | 0.0% | $65 / Sq Ft |
| 12/01/2016 12/01/16 | Sold | $77,500 | -- | $65 / Sq Ft |
Purchase History
| Date | Type | Sale Price | Title Company |
|---|---|---|---|
| Quit Claim Deed | -- | None Listed On Document | |
| Warranty Deed | $77,500 | -- | |
| Deed | $87,000 | -- | |
| Deed | $75,000 | -- | |
| Warranty Deed | $36,500 | -- |
Mortgage History
| Date | Status | Loan Amount | Loan Type |
|---|---|---|---|
| Previous Owner | $71,932 | New Conventional | |
| Previous Owner | $78,300 | No Value Available |
Similar Homes in Johnson City, TN
Source: Tennessee/Virginia Regional MLS
MLS Number: 9984948
APN: 054F-L-007.00
- 409 W Locust St
- 507 W Poplar St
- 1007 Spring St
- 701 W Locust St Unit 34
- 102 W Locust St
- 116 Tipton St Unit 209
- 200 E Main St Unit 201
- 200 E Main St Unit 5
- 405 W Magnolia Ave
- 314 Highland Ave
- 313 Lamont St
- 329 Highland Ave
- 1200 Grover St
- 900 Grover St
- 211 University Pkwy Unit 5
- 1504 Southwest Ave
- 427 Hamilton St
- 908 Afton St
- 46 Taylor Ridge Ct
- 313 W Holston Ave






