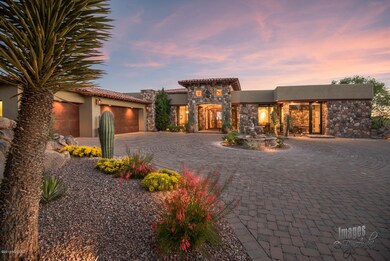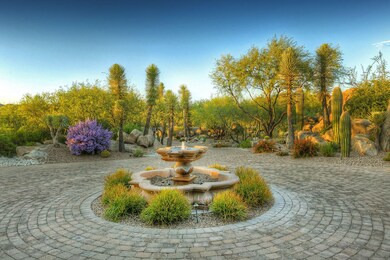
419 W Tortolita Mountain Cir Unit 354 Oro Valley, AZ 85755
Estimated Value: $1,910,863 - $2,398,000
Highlights
- Golf Course Community
- Fitness Center
- Home Theater
- Painted Sky Elementary School Rated A-
- Wine Cellar
- Infinity Pool
About This Home
As of December 2019Timeless traditional contemporary in one of Arizona's finest developments, The Stone Canyon Golf Club. Arrive thru the long winding driveway lined with lush landscaping to a natural rock outcropping water fall. Proceed into this exquisitely appointed home including massive exposed wood trusses w/ metal gusset plates. Multiple functional rooms such as den/theater room/office and separate workshop/hobby room. Sliding walls of glass in great room lead to expansive outdoor spaces, infinity edge pool, outdoor kitchen & FP. Control 4 smart home with full A/V capabilities installed. Hardwired inferred heating systems over seating areas. Estate offers tranquil surroundings with the elements of earth, fire, water, incredible mountain and sunset views. Complete privacy and seclusion.
Last Agent to Sell the Property
Suzanne Corona
Long Realty Listed on: 10/11/2019
Last Buyer's Agent
Barbara Wilson
Long Realty
Home Details
Home Type
- Single Family
Est. Annual Taxes
- $16,186
Year Built
- Built in 2007
Lot Details
- 1.12 Acre Lot
- Lot includes common area
- North Facing Home
- Masonry wall
- Wrought Iron Fence
- Drip System Landscaping
- Native Plants
- Shrub
- Paved or Partially Paved Lot
- Landscaped with Trees
- Property is zoned Oro Valley - PAD
Home Design
- Contemporary Architecture
- Natural Building
- Masonry
Interior Spaces
- 4,761 Sq Ft Home
- 1-Story Property
- Wet Bar
- Central Vacuum
- Built In Speakers
- Beamed Ceilings
- Cathedral Ceiling
- Ceiling Fan
- Gas Fireplace
- Double Pane Windows
- Low Emissivity Windows
- Shutters
- Entrance Foyer
- Wine Cellar
- Great Room with Fireplace
- 3 Fireplaces
- Formal Dining Room
- Home Theater
- Home Office
- Storage
- Mountain Views
Kitchen
- Breakfast Area or Nook
- Breakfast Bar
- Gas Oven
- Gas Cooktop
- Recirculated Exhaust Fan
- Warming Drawer
- Microwave
- Dishwasher
- Wine Cooler
- Kitchen Island
- Granite Countertops
- Compactor
- Disposal
- Reverse Osmosis System
Flooring
- Wood
- Carpet
- Stone
Bedrooms and Bathrooms
- 3 Bedrooms
- Fireplace in Primary Bedroom
- Split Bedroom Floorplan
- Walk-In Closet
- Dual Vanity Sinks in Primary Bathroom
- Soaking Tub
- Shower Only
- Exhaust Fan In Bathroom
Laundry
- Dryer
- Washer
- Sink Near Laundry
Home Security
- Alarm System
- Smart Home
- Carbon Monoxide Detectors
- Fire and Smoke Detector
- Fire Sprinkler System
Parking
- 3 Car Garage
- Parking Storage or Cabinetry
- Extra Deep Garage
- Garage Door Opener
- Circular Driveway
- Paver Block
Accessible Home Design
- No Interior Steps
- Smart Technology
Eco-Friendly Details
- North or South Exposure
Pool
- Infinity Pool
- Spa
Outdoor Features
- Covered patio or porch
- Fireplace in Patio
- Waterfall on Lot
- Water Fountains
- Outdoor Kitchen
- Exterior Lighting
- Built-In Barbecue
Schools
- Painted Sky Elementary School
- Coronado K-8 Middle School
- Ironwood Ridge High School
Utilities
- Forced Air Zoned Heating and Cooling System
- Heating System Uses Natural Gas
- Electric Water Heater
- Water Softener
- High Speed Internet
- Phone Available
- Cable TV Available
Community Details
Overview
- Property has a Home Owners Association
- Association fees include common area maintenance, gated community, street maintenance
- Rancho Vistoso Stone Canyon Community
- Stone Canyon Vi Subdivision
- The community has rules related to deed restrictions
Recreation
- Golf Course Community
- Tennis Courts
- Sport Court
- Fitness Center
- Community Pool
- Putting Green
Security
- Gated Community
Ownership History
Purchase Details
Home Financials for this Owner
Home Financials are based on the most recent Mortgage that was taken out on this home.Purchase Details
Purchase Details
Purchase Details
Home Financials for this Owner
Home Financials are based on the most recent Mortgage that was taken out on this home.Purchase Details
Home Financials for this Owner
Home Financials are based on the most recent Mortgage that was taken out on this home.Similar Homes in the area
Home Values in the Area
Average Home Value in this Area
Purchase History
| Date | Buyer | Sale Price | Title Company |
|---|---|---|---|
| Davis William Witherspoon Woods | $1,500,000 | Stewart Title & Tr Of Tucson | |
| Carhart John J | $1,875,000 | Fidelity National Title Agen | |
| Bhatt Jugnu H | -- | Accommodation | |
| Mcmahon David | -- | Accommodation | |
| Lot 354 Stone Canyon Llc | -- | -- | |
| Lot 354 Stone Canyon Llc | -- | -- | |
| Bhatt Jugnu H | $450,000 | -- |
Mortgage History
| Date | Status | Borrower | Loan Amount |
|---|---|---|---|
| Previous Owner | Carhart Joanne R | $700,000 | |
| Previous Owner | Bhatt Jugnu H | $152,500 | |
| Previous Owner | Bhatt Jugnu H | $377,000 | |
| Previous Owner | Bhatt Jugnu H | $938,000 |
Property History
| Date | Event | Price | Change | Sq Ft Price |
|---|---|---|---|---|
| 12/23/2019 12/23/19 | Sold | $1,500,000 | 0.0% | $315 / Sq Ft |
| 11/23/2019 11/23/19 | Pending | -- | -- | -- |
| 10/11/2019 10/11/19 | For Sale | $1,500,000 | -- | $315 / Sq Ft |
Tax History Compared to Growth
Tax History
| Year | Tax Paid | Tax Assessment Tax Assessment Total Assessment is a certain percentage of the fair market value that is determined by local assessors to be the total taxable value of land and additions on the property. | Land | Improvement |
|---|---|---|---|---|
| 2024 | $16,296 | $124,402 | -- | -- |
| 2023 | $16,296 | $118,478 | $0 | $0 |
| 2022 | $15,552 | $112,837 | $0 | $0 |
| 2021 | $15,237 | $111,493 | $0 | $0 |
| 2020 | $16,384 | $111,493 | $0 | $0 |
| 2019 | $16,186 | $108,194 | $0 | $0 |
| 2018 | $16,416 | $107,314 | $0 | $0 |
| 2017 | $16,655 | $107,314 | $0 | $0 |
| 2016 | $16,292 | $107,858 | $0 | $0 |
| 2015 | $16,387 | $106,838 | $0 | $0 |
Agents Affiliated with this Home
-
S
Seller's Agent in 2019
Suzanne Corona
Long Realty
-
B
Buyer's Agent in 2019
Barbara Wilson
Long Realty
Map
Source: MLS of Southern Arizona
MLS Number: 21926517
APN: 219-38-0140
- 13963 Bowcreek Springs Place
- 692 W Bright Canyon Dr
- 13900 N Steprock Canyon Place
- 14184 N Hidden Enclave Place
- 14209 N Hidden Enclave Place
- 755 W Vistoso Highlands Dr Unit 225
- 1092 W Vistoso Highlands Dr
- 13725 N Hidden Springs Dr
- 13711 N Hidden Springs Dr
- 14074 Hohokam Village Place Unit 57
- 13856 N Maxfli Dr
- 14302 N Mickelson Canyon Ct
- 695 W Vistoso Highlands Dr Unit 215
- 695 W Vistoso Highlands Dr Unit 203
- 470 W Red Ribbon Ln
- 13807 N Maxfli Dr
- 14319 N Mickelson Canyon Ct
- 320 W Saguaro Arm Trail
- 14024 N Flint Peak Place
- 14333 N Stone View Place
- 419 W Tortolita Mountain Cir
- 419 W Tortolita Mountain Cir Unit 354
- 441 Tortolita Mountain Cir Unit 353
- 13993 N Stone Gate Place
- 13987 N Stone Gate Place
- 13987 N Stone Gate Place Unit 356
- 457 W Tortolita Mountain Cir
- 13981 N Stone Gate Place
- 13990 N Stone Gate Place
- 13930 N Bowcreek Springs Place
- 13946 N Bowcreek Springs Place
- 740 W Bright Canyon Dr
- 450 W Tortolita Mountain Cir
- 13962 N Bowcreek Springs Place
- 13977 N Stone Gate Place
- 13973 N Stone Gate Place
- 728 W Bright Canyon Dr
- 13914 N Bowcreek Springs Place
- 752 W Bright Canyon Dr
- 13978 Bowcreek Springs Place






