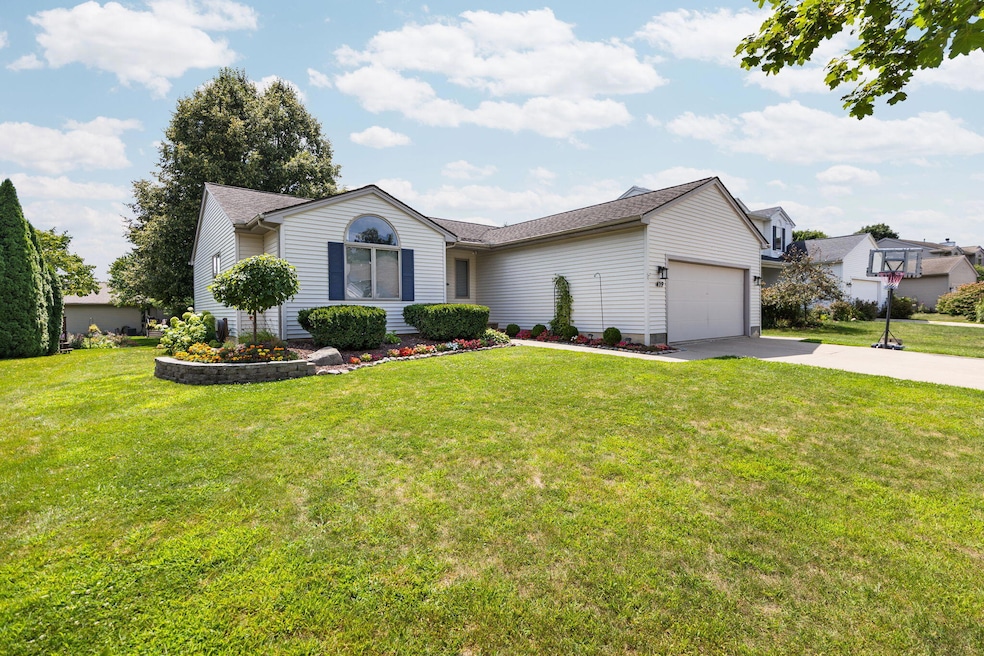
419 Woodland Dr W Saline, MI 48176
Estimated payment $3,024/month
Highlights
- Hot Property
- Deck
- 2 Car Attached Garage
- Heritage School Rated A
- Recreation Room
- Living Room
About This Home
Welcome home! Don't miss out on this charming ranch home in the highly sought-after Northview neighborhood of Saline. This spacious home features 4 bedrooms, with 3 conveniently located on the main floor. There are 2 full bathrooms on the main level and a full bathroom in the finished basement. The main floor features a stunning kitchen with large island that opens to the living room with fireplace. The fully finished basement offers additional living space, including a bedroom, a versatile recreation area, and a bonus room/ office space. Enjoy outdoor living on the beautiful deck in the backyard. New Furnace/AC in 2021 and high-speed fiber internet. This home is conveniently located close to downtown Saline and is within walking distance to schools.
Home Details
Home Type
- Single Family
Est. Annual Taxes
- $8,220
Year Built
- Built in 1994
Lot Details
- 8,098 Sq Ft Lot
- Lot Dimensions are 66 x 123
HOA Fees
- $23 Monthly HOA Fees
Parking
- 2 Car Attached Garage
- Garage Door Opener
Home Design
- Shingle Roof
- Vinyl Siding
Interior Spaces
- 1-Story Property
- Ceiling Fan
- Family Room with Fireplace
- Living Room
- Dining Area
- Recreation Room
Kitchen
- Oven
- Microwave
- Dishwasher
- Disposal
Flooring
- Carpet
- Laminate
- Tile
Bedrooms and Bathrooms
- 4 Bedrooms | 3 Main Level Bedrooms
- 3 Full Bathrooms
Laundry
- Laundry on main level
- Dryer
- Washer
Finished Basement
- Basement Fills Entire Space Under The House
- Laundry in Basement
- 1 Bedroom in Basement
Utilities
- Forced Air Heating System
- Heating System Uses Natural Gas
Additional Features
- Deck
- Mineral Rights Excluded
Map
Home Values in the Area
Average Home Value in this Area
Tax History
| Year | Tax Paid | Tax Assessment Tax Assessment Total Assessment is a certain percentage of the fair market value that is determined by local assessors to be the total taxable value of land and additions on the property. | Land | Improvement |
|---|---|---|---|---|
| 2025 | $7,615 | $185,100 | $0 | $0 |
| 2024 | $7,303 | $161,500 | $0 | $0 |
| 2023 | $7,026 | $159,100 | $0 | $0 |
| 2022 | $7,214 | $144,200 | $0 | $0 |
| 2021 | $7,016 | $141,400 | $0 | $0 |
| 2020 | $7,039 | $141,300 | $0 | $0 |
| 2019 | $4,889 | $130,900 | $130,900 | $0 |
| 2018 | $4,687 | $129,400 | $0 | $0 |
| 2017 | $276 | $119,500 | $0 | $0 |
| 2016 | $4,495 | $93,446 | $0 | $0 |
| 2015 | -- | $93,167 | $0 | $0 |
| 2014 | -- | $90,500 | $0 | $0 |
| 2013 | -- | $90,500 | $0 | $0 |
Property History
| Date | Event | Price | Change | Sq Ft Price |
|---|---|---|---|---|
| 08/15/2025 08/15/25 | For Sale | $425,000 | -- | $151 / Sq Ft |
Purchase History
| Date | Type | Sale Price | Title Company |
|---|---|---|---|
| Warranty Deed | $310,000 | None Available | |
| Deed | $195,000 | -- | |
| Deed | $190,000 | -- | |
| Deed | $180,000 | -- | |
| Deed | -- | -- |
Mortgage History
| Date | Status | Loan Amount | Loan Type |
|---|---|---|---|
| Open | $300,000 | New Conventional | |
| Closed | $306,267 | FHA | |
| Closed | $304,385 | FHA | |
| Previous Owner | $130,300 | New Conventional | |
| Previous Owner | $152,000 | No Value Available | |
| Previous Owner | $171,000 | New Conventional | |
| Previous Owner | $35,000 | New Conventional |
Similar Homes in Saline, MI
Source: Southwestern Michigan Association of REALTORS®
MLS Number: 25041018
APN: 13-36-286-111
- 454 Woodland Dr
- 1101 Heritage Dr Unit 84
- 749 Foxboro Ct Unit 5
- 562 Lancaster Ct
- 1770 Wildwood Trail
- 256 Nichols Dr
- 407 W Bennett St
- 2062 Wildwood Trail Unit 80
- 2388 Chestnut Crescent Unit 244
- 315 N Ann Arbor St
- 1799 Sycamore Ct Unit 189
- 1782 Sycamore Ct
- 392 Hollywood Dr
- 405 Spring St
- 1453 Maplewood Dr
- 315 Spring St
- 749 Pembroke Dr Unit 99
- 206 W Mckay St
- 101 E Mckay St
- 300 Crestway Ct
- 264 Highland Dr
- 410 Spring St Unit A
- 353 Hollywood Dr
- 460 W Russell St
- 212 N Ann Arbor St
- 342 Hartman Ln
- 814 Claudine Ct
- 356 Detroit St
- 737 Haywood Dr
- 135 Whitlock St
- 203 Monroe St
- 203 Monroe St
- 125 Commons Cir Unit 14
- 801 Valley Circle Dr
- 2736 Salt Springs Dr
- 2777 Silo Dr
- 4521 Links Ct Unit 35
- 9476 W Michigan Ave
- 5561 E Spaniel Dr
- 5559 E Spaniel Dr






