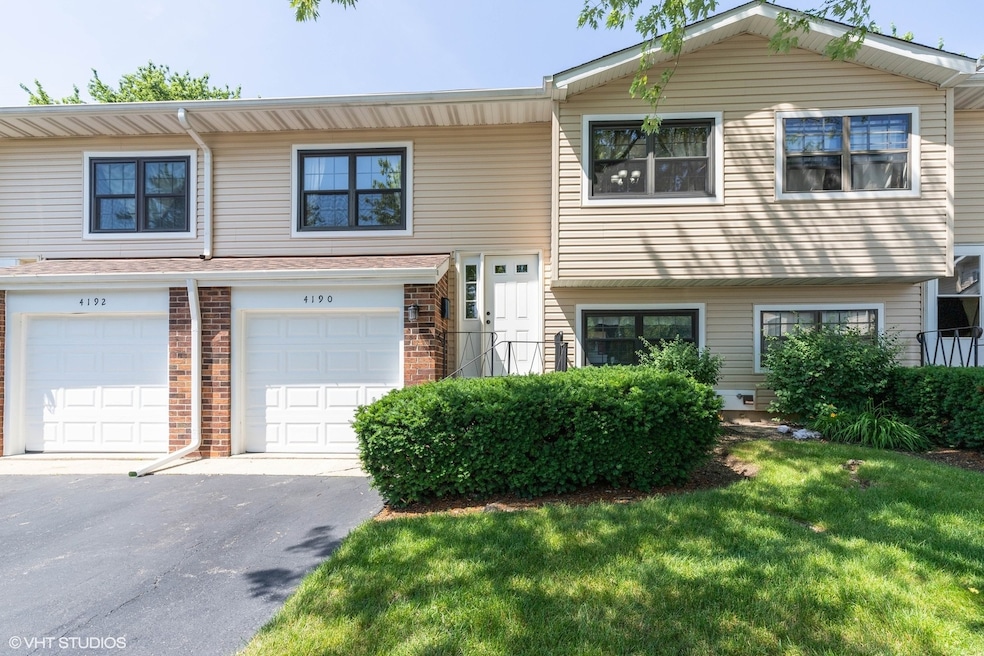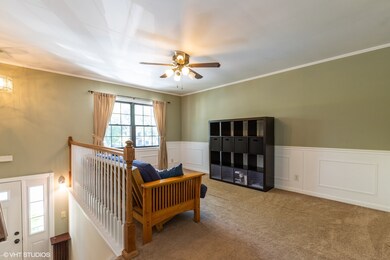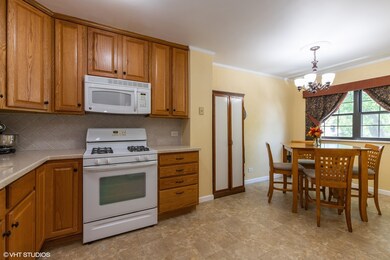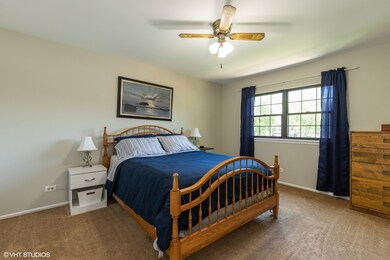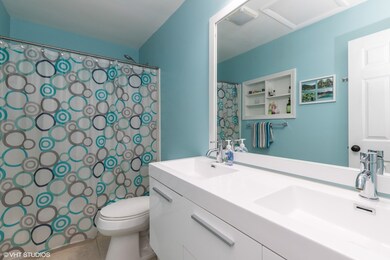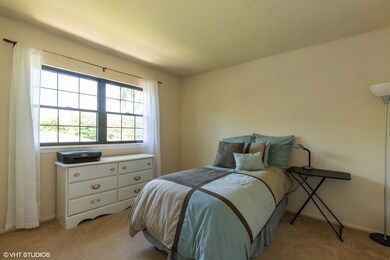
4190 Brentwood Ln Waukegan, IL 60087
Estimated Value: $207,254 - $235,000
Highlights
- Attached Garage
- Patio
- Forced Air Heating and Cooling System
- Warren Township High School Rated A
About This Home
As of September 2019Almost everything has been redone for you! Very sharp townhome with Gurnee schools, close to pool and park! The owner has meticulously cared for this home. Remodeled kitchen with replaced cabinets, flooring, countertops and appliances. Two full baths have been updated with vanities, flooring and tiling. New interior doors. Freshly decorated with paint and wainscoting. Spacious lower level family room with new sliding door to your own private and fenced patio. Large laundry room. Attached garage with new garage door. New front door. Great location! Steps to community pool and park. Low, low taxes! You'll love it!
Last Agent to Sell the Property
Coldwell Banker Realty License #471007928 Listed on: 07/12/2019

Townhouse Details
Home Type
- Townhome
Est. Annual Taxes
- $4,976
Year Built
- 1976
Lot Details
- 1,307
HOA Fees
- $250 per month
Parking
- Attached Garage
- Parking Included in Price
Home Design
- Brick Exterior Construction
- Vinyl Siding
Finished Basement
- Basement Fills Entire Space Under The House
- Finished Basement Bathroom
Outdoor Features
- Patio
Utilities
- Forced Air Heating and Cooling System
- Heating System Uses Gas
Community Details
- Pets Allowed
Ownership History
Purchase Details
Home Financials for this Owner
Home Financials are based on the most recent Mortgage that was taken out on this home.Purchase Details
Home Financials for this Owner
Home Financials are based on the most recent Mortgage that was taken out on this home.Similar Homes in the area
Home Values in the Area
Average Home Value in this Area
Purchase History
| Date | Buyer | Sale Price | Title Company |
|---|---|---|---|
| Bugtas Arvin B | $130,000 | Ata Gmt Title Agency | |
| Mclennan Christina | $144,000 | Burnet Title Llc |
Mortgage History
| Date | Status | Borrower | Loan Amount |
|---|---|---|---|
| Open | Bugtas Arvin B | $5,196 | |
| Open | Bugtas Arvin B | $127,546 | |
| Previous Owner | Mclennan Christina | $115,200 |
Property History
| Date | Event | Price | Change | Sq Ft Price |
|---|---|---|---|---|
| 09/03/2019 09/03/19 | Sold | $129,900 | 0.0% | $83 / Sq Ft |
| 07/23/2019 07/23/19 | Pending | -- | -- | -- |
| 07/12/2019 07/12/19 | For Sale | $129,900 | -- | $83 / Sq Ft |
Tax History Compared to Growth
Tax History
| Year | Tax Paid | Tax Assessment Tax Assessment Total Assessment is a certain percentage of the fair market value that is determined by local assessors to be the total taxable value of land and additions on the property. | Land | Improvement |
|---|---|---|---|---|
| 2024 | $4,976 | $58,022 | $8,885 | $49,137 |
| 2023 | $4,403 | $48,972 | $7,499 | $41,473 |
| 2022 | $4,403 | $42,182 | $6,423 | $35,759 |
| 2021 | $3,729 | $37,489 | $5,708 | $31,781 |
| 2020 | $3,652 | $36,568 | $5,568 | $31,000 |
| 2019 | $4,316 | $35,506 | $5,406 | $30,100 |
| 2018 | $2,787 | $22,515 | $3,955 | $18,560 |
| 2017 | $2,763 | $21,870 | $3,842 | $18,028 |
| 2016 | $2,448 | $18,990 | $3,671 | $15,319 |
| 2015 | $2,424 | $18,011 | $3,482 | $14,529 |
| 2014 | $2,937 | $13,288 | $3,434 | $9,854 |
| 2012 | $1,511 | $22,771 | $3,461 | $19,310 |
Agents Affiliated with this Home
-
Connie Catherine-Carter

Seller's Agent in 2019
Connie Catherine-Carter
Coldwell Banker Realty
(847) 347-6577
35 Total Sales
-
Luis Zires

Buyer's Agent in 2019
Luis Zires
Charles Rutenberg Realty of IL
(847) 293-3311
131 Total Sales
Map
Source: Midwest Real Estate Data (MRED)
MLS Number: MRD10449571
APN: 07-11-201-066
- 4209 Continental Dr
- 4150 Brentwood Ln
- 4140 Brentwood Ln
- 4221 Brentwood Ln Unit 4
- 4189 Brentwood Ln
- 2625 Shirley Dr Unit H1
- 0 Ryan Rd
- 13377 W Blanchard Rd
- 2900 Concord Ln
- 4763 W Pebble Beach Dr
- 3123 Concord Ln
- 36396 N Skokie Hwy
- 2800 N Southern Hills Dr
- 12535 W Blanchard Rd
- 3625 Johns Manville Ave
- 5042 Boulders Dr
- 3096 N Magnolia Ln
- 5033 Boulders Dr
- 12933 W Polo Ave
- 3174 N Magnolia Ln
- 4190 Brentwood Ln
- 4188 Brentwood Ln Unit 1
- 4192 Brentwood Ln
- 4186 Brentwood Ln
- 4184 Brentwood Ln
- 4196 Brentwood Ln Unit 1
- 4182 Brentwood Ln Unit 1
- 4180 Brentwood Ln
- 4202 Brentwood Ln
- 4204 Brentwood Ln Unit 1
- 4197 Continental Dr
- 4178 Brentwood Ln
- 4206 Brentwood Ln
- 4199 Continental Dr
- 4208 Brentwood Ln
- 4201 Continental Dr
- 4210 Brentwood Ln
- 4203 Continental Dr
- 4224 Brentwood Ln Unit 1
- 4174 Brentwood Ln
