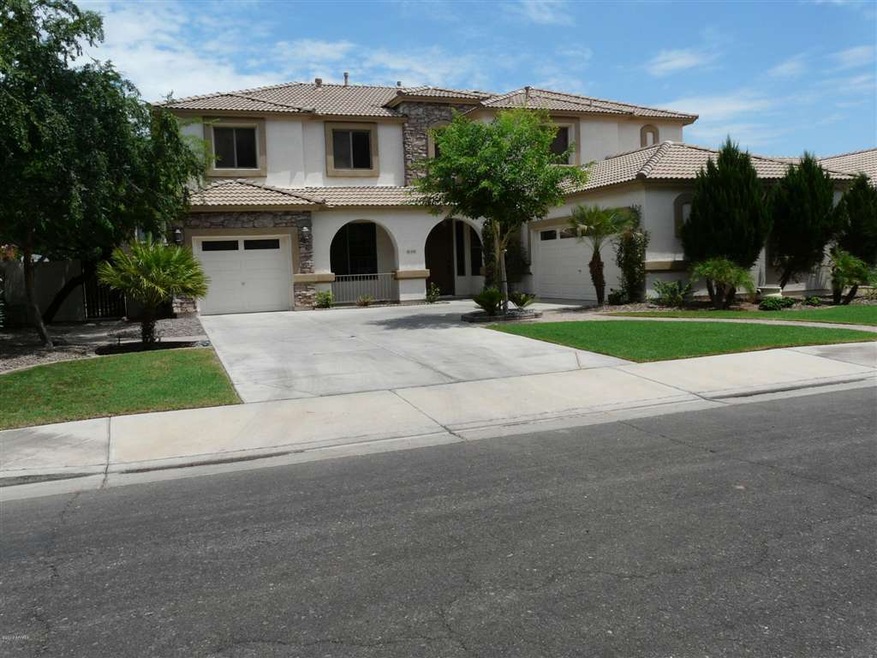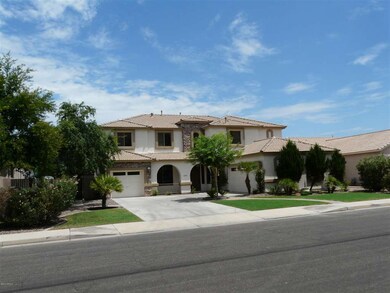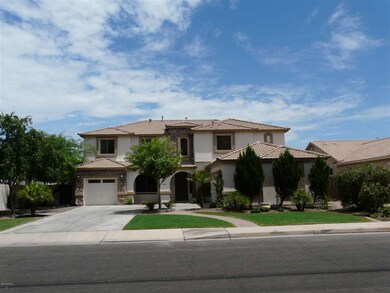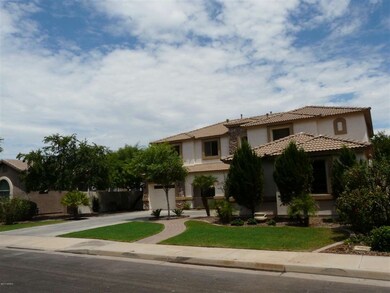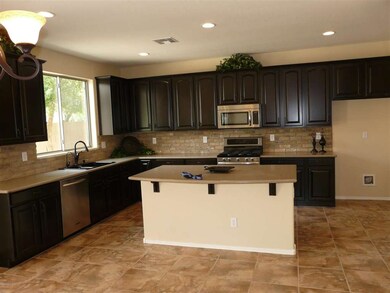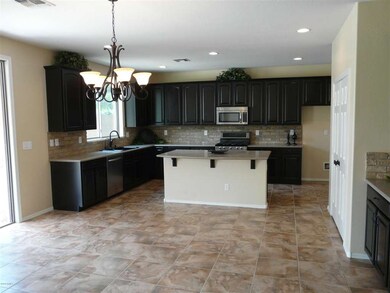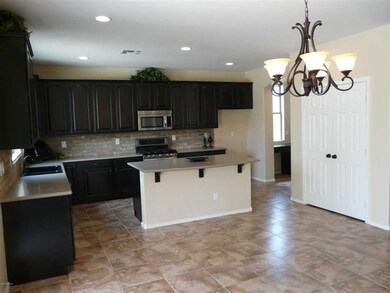
4190 E Runaway Bay Dr Chandler, AZ 85249
Sun Groves NeighborhoodHighlights
- Play Pool
- Sitting Area In Primary Bedroom
- Vaulted Ceiling
- Navarrete Elementary School Rated A
- 0.23 Acre Lot
- 4-minute walk to Prickly Pear Park
About This Home
As of September 2015NOT SHORT SALE OR BANK OWNED. Beautiful remodeled home, move in ready. This home features new paint, refinished cabinetry, new tile and carpet, all new fixtures, new upgraded kitchenaide appliances, and more. This home has formal living and dining, a large family room, full bed and bath downstairs. Perfect for an office, craft room or guest suite. Large loft upstairs with 4 bedrooms. This home also features two built in tech centers, upstairs and downstairs. The amazing kitchen features engineered counter tops with custom brick back splash, large island, huge buffet area as well as a butler's pantry. The huge master bedroom features a large soaking tub, separate shower, huge walk-in closet and a large sitting area. Outside, relax in gorgeous pool, or play on the large lawn. Must see!!!
Last Agent to Sell the Property
Barrett Real Estate License #BR557497000 Listed on: 07/13/2013

Home Details
Home Type
- Single Family
Est. Annual Taxes
- $1,956
Year Built
- Built in 2003
Lot Details
- 9,914 Sq Ft Lot
- Block Wall Fence
- Front and Back Yard Sprinklers
- Grass Covered Lot
Parking
- 3 Car Garage
- Side or Rear Entrance to Parking
- Garage Door Opener
Home Design
- Brick Exterior Construction
- Wood Frame Construction
- Tile Roof
- Stucco
Interior Spaces
- 3,529 Sq Ft Home
- 2-Story Property
- Vaulted Ceiling
- Ceiling Fan
- Gas Fireplace
- Solar Screens
- Family Room with Fireplace
Kitchen
- Eat-In Kitchen
- Dishwasher
- Kitchen Island
Flooring
- Carpet
- Tile
Bedrooms and Bathrooms
- 5 Bedrooms
- Sitting Area In Primary Bedroom
- Walk-In Closet
- Remodeled Bathroom
- Primary Bathroom is a Full Bathroom
- 3 Bathrooms
- Dual Vanity Sinks in Primary Bathroom
- Bathtub With Separate Shower Stall
Laundry
- Laundry in unit
- Washer and Dryer Hookup
Pool
- Play Pool
- Fence Around Pool
Outdoor Features
- Covered patio or porch
Schools
- Navarrete Elementary School
- Willie & Coy Payne Jr. High Middle School
- Basha High School
Utilities
- Refrigerated Cooling System
- Zoned Heating
- Heating System Uses Natural Gas
- Water Filtration System
- High Speed Internet
- Cable TV Available
Community Details
- Property has a Home Owners Association
- Aam Association, Phone Number (602) 957-9191
- Built by RICHMOND AMERICAN
- Sun Groves Subdivision
- FHA/VA Approved Complex
Listing and Financial Details
- Tax Lot 165
- Assessor Parcel Number 304-84-197
Ownership History
Purchase Details
Home Financials for this Owner
Home Financials are based on the most recent Mortgage that was taken out on this home.Purchase Details
Home Financials for this Owner
Home Financials are based on the most recent Mortgage that was taken out on this home.Purchase Details
Home Financials for this Owner
Home Financials are based on the most recent Mortgage that was taken out on this home.Purchase Details
Home Financials for this Owner
Home Financials are based on the most recent Mortgage that was taken out on this home.Purchase Details
Purchase Details
Home Financials for this Owner
Home Financials are based on the most recent Mortgage that was taken out on this home.Purchase Details
Home Financials for this Owner
Home Financials are based on the most recent Mortgage that was taken out on this home.Purchase Details
Home Financials for this Owner
Home Financials are based on the most recent Mortgage that was taken out on this home.Similar Homes in Chandler, AZ
Home Values in the Area
Average Home Value in this Area
Purchase History
| Date | Type | Sale Price | Title Company |
|---|---|---|---|
| Interfamily Deed Transfer | -- | Servicelink | |
| Warranty Deed | $380,000 | Grand Canyon Title Agency | |
| Warranty Deed | $350,000 | Equity Title Agency Inc | |
| Trustee Deed | $321,000 | Accommodation | |
| Interfamily Deed Transfer | -- | None Available | |
| Corporate Deed | $440,000 | First American Title | |
| Cash Sale Deed | $440,000 | First American Title | |
| Special Warranty Deed | $285,959 | Fidelity National Title |
Mortgage History
| Date | Status | Loan Amount | Loan Type |
|---|---|---|---|
| Open | $342,453 | VA | |
| Closed | $392,540 | VA | |
| Previous Owner | $332,500 | New Conventional | |
| Previous Owner | $257,000 | Stand Alone Refi Refinance Of Original Loan | |
| Previous Owner | $352,000 | New Conventional | |
| Previous Owner | $88,000 | Stand Alone Second | |
| Previous Owner | $290,000 | Unknown | |
| Previous Owner | $289,700 | New Conventional |
Property History
| Date | Event | Price | Change | Sq Ft Price |
|---|---|---|---|---|
| 09/22/2015 09/22/15 | Sold | $380,000 | -2.5% | $109 / Sq Ft |
| 08/15/2015 08/15/15 | Pending | -- | -- | -- |
| 07/16/2015 07/16/15 | Price Changed | $389,900 | -1.3% | $112 / Sq Ft |
| 06/22/2015 06/22/15 | Price Changed | $394,900 | -1.3% | $114 / Sq Ft |
| 05/13/2015 05/13/15 | For Sale | $399,900 | +13.4% | $115 / Sq Ft |
| 10/07/2013 10/07/13 | Sold | $352,500 | -2.1% | $100 / Sq Ft |
| 09/03/2013 09/03/13 | Pending | -- | -- | -- |
| 08/29/2013 08/29/13 | Price Changed | $359,997 | -2.7% | $102 / Sq Ft |
| 08/24/2013 08/24/13 | Price Changed | $369,997 | -2.6% | $105 / Sq Ft |
| 08/24/2013 08/24/13 | For Sale | $379,997 | 0.0% | $108 / Sq Ft |
| 08/22/2013 08/22/13 | Pending | -- | -- | -- |
| 08/12/2013 08/12/13 | Price Changed | $379,997 | -2.0% | $108 / Sq Ft |
| 08/01/2013 08/01/13 | Price Changed | $387,797 | -1.8% | $110 / Sq Ft |
| 07/25/2013 07/25/13 | Price Changed | $394,797 | -1.3% | $112 / Sq Ft |
| 07/12/2013 07/12/13 | For Sale | $399,797 | -- | $113 / Sq Ft |
Tax History Compared to Growth
Tax History
| Year | Tax Paid | Tax Assessment Tax Assessment Total Assessment is a certain percentage of the fair market value that is determined by local assessors to be the total taxable value of land and additions on the property. | Land | Improvement |
|---|---|---|---|---|
| 2025 | $3,135 | $40,092 | -- | -- |
| 2024 | $3,064 | $38,183 | -- | -- |
| 2023 | $3,064 | $53,180 | $10,630 | $42,550 |
| 2022 | $2,957 | $38,610 | $7,720 | $30,890 |
| 2021 | $3,089 | $36,210 | $7,240 | $28,970 |
| 2020 | $3,074 | $34,100 | $6,820 | $27,280 |
| 2019 | $2,958 | $31,650 | $6,330 | $25,320 |
| 2018 | $2,862 | $30,110 | $6,020 | $24,090 |
| 2017 | $2,670 | $29,750 | $5,950 | $23,800 |
| 2016 | $2,572 | $29,850 | $5,970 | $23,880 |
| 2015 | $2,489 | $29,700 | $5,940 | $23,760 |
Agents Affiliated with this Home
-

Seller's Agent in 2015
CHARLOTTE ABRUZZO
HomeSmart
(480) 812-5484
2 Total Sales
-
S
Buyer's Agent in 2015
Scott Dempsey
Redfin Corporation
(480) 201-3286
-
Brian Rhode

Seller's Agent in 2013
Brian Rhode
Barrett Real Estate
(480) 235-1222
62 Total Sales
-
Ruben Olivas

Buyer's Agent in 2013
Ruben Olivas
DPR Realty
(602) 430-4363
7 Total Sales
Map
Source: Arizona Regional Multiple Listing Service (ARMLS)
MLS Number: 4967143
APN: 304-84-197
- 4134 E Bellerive Dr
- 4061 E Torrey Pines Ln
- 6390 S Granite Dr
- 6397 S Pinaleno Place
- 4233 E Colonial Dr
- 4044 E Dawson Dr
- 4222 E Torrey Pines Ln
- 4493 E Desert Sands Dr
- 3945 E Cherry Hills Dr
- 3932 E Torrey Pines Ln
- 4490 E Westchester Dr
- 4552 E County Down Dr
- 3770 E Colonial Dr
- 4660 E Torrey Pines Ln
- 6883 S Gemstone Place
- 4643 E Cherry Hills Dr
- 4330 E Gemini Place
- 4221 E Aquarius Place Unit 26
- 4806 E Thunderbird Dr
- 6121 S Ruby Dr
