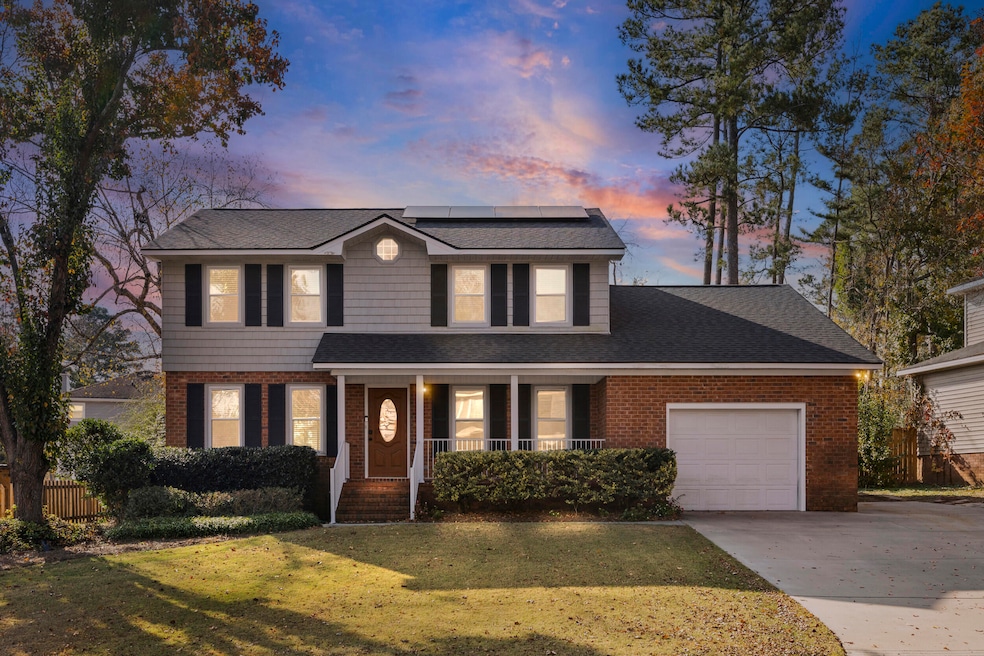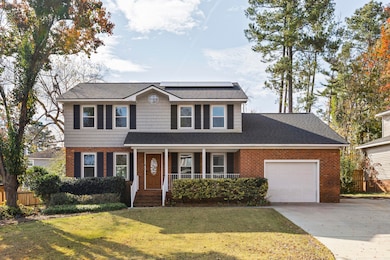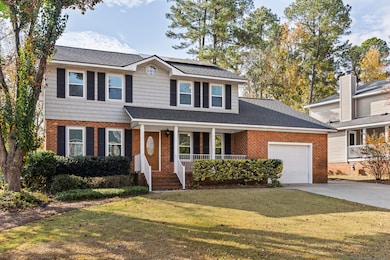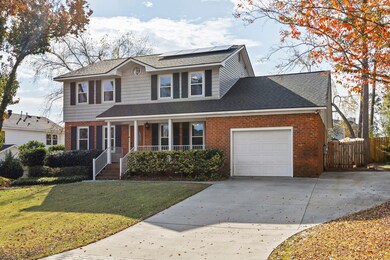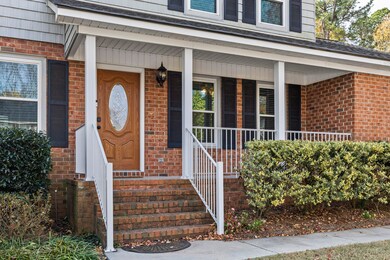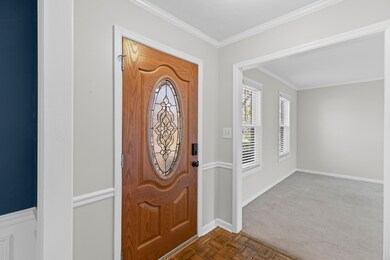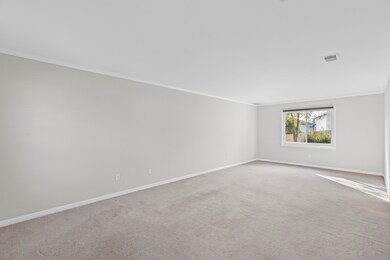Estimated payment $1,884/month
Highlights
- Deck
- Newly Painted Property
- No HOA
- Blue Ridge Elementary School Rated A
- Great Room
- Breakfast Area or Nook
About This Home
Welcome home to a charming retreat designed for comfort, character and everyday convenience. The inviting front porch sets the tone, perfect for slow mornings, warm coffee and a pair of rocking chairs.Step inside to find a spacious layout that truly lives well. The main floor features a large living room, a formal dining space and a generous kitchen with its own breakfast area. A cozy den anchors the home with a real wood-burning fireplace, creating the perfect spot to unwind. Upstairs, all three bedrooms offer great space and storage, along with spacious bathrooms and oversized closets. The fully fenced backyard provides a private outdoor haven, perfect for pets, play, or evenings spent relaxing. This home also comes equipped with solar panels for increased energy efficiency and lower monthly utility costs, plus the washer, dryer, and refrigerator remain for added convenience. When it comes to location, you're positioned in one of Columbia County's most desirable areas, just minutes from top-rated schools, Evans Town Center, the Savannah River and local restaurants. Downtown Augusta is about a 20-minute drive and Fort Gordon is roughly 30 minutes away. Don't wait to see this great home. Schedule your tour today.
Co-Listing Agent
Southern Homes Group
Southern Homes Group Real Estate
Home Details
Home Type
- Single Family
Est. Annual Taxes
- $3,063
Year Built
- Built in 1988
Lot Details
- 9,148 Sq Ft Lot
- Lot Dimensions are 74x123
- Privacy Fence
- Fenced
Parking
- 2 Car Attached Garage
Home Design
- Newly Painted Property
- Brick Exterior Construction
- Composition Roof
- Vinyl Siding
Interior Spaces
- 2,073 Sq Ft Home
- 2-Story Property
- Ceiling Fan
- Skylights
- Brick Fireplace
- Blinds
- Entrance Foyer
- Great Room
- Family Room
- Dining Room
- Den with Fireplace
- Crawl Space
- Fire and Smoke Detector
- Washer Hookup
Kitchen
- Breakfast Area or Nook
- Eat-In Kitchen
- Electric Range
- Dishwasher
Flooring
- Parquet
- Carpet
- Ceramic Tile
Bedrooms and Bathrooms
- 3 Bedrooms
- Primary Bedroom Upstairs
- Walk-In Closet
Attic
- Attic Floors
- Pull Down Stairs to Attic
Eco-Friendly Details
- Solar Heating System
Outdoor Features
- Deck
- Front Porch
Schools
- Blue Ridge Elementary School
- Lakeside Middle School
- Lakeside High School
Utilities
- Central Air
- Heating System Uses Natural Gas
- Cable TV Available
Community Details
- No Home Owners Association
- Halifax North Subdivision
Listing and Financial Details
- Assessor Parcel Number 077e430
Map
Home Values in the Area
Average Home Value in this Area
Tax History
| Year | Tax Paid | Tax Assessment Tax Assessment Total Assessment is a certain percentage of the fair market value that is determined by local assessors to be the total taxable value of land and additions on the property. | Land | Improvement |
|---|---|---|---|---|
| 2025 | $3,063 | $125,978 | $20,304 | $105,674 |
| 2024 | $2,857 | $112,000 | $17,880 | $94,120 |
| 2023 | $2,857 | $106,446 | $17,604 | $88,842 |
| 2022 | $2,458 | $94,276 | $14,804 | $79,472 |
| 2021 | $2,220 | $81,454 | $13,804 | $67,650 |
| 2020 | $2,164 | $77,758 | $13,004 | $64,754 |
| 2019 | $2,159 | $77,594 | $12,404 | $65,190 |
| 2018 | $1,894 | $67,778 | $12,104 | $55,674 |
| 2017 | $1,985 | $70,834 | $11,204 | $59,630 |
| 2016 | $1,780 | $65,824 | $10,480 | $55,344 |
| 2015 | $1,713 | $63,243 | $9,980 | $53,263 |
| 2014 | $1,652 | $60,247 | $9,780 | $50,467 |
Property History
| Date | Event | Price | List to Sale | Price per Sq Ft | Prior Sale |
|---|---|---|---|---|---|
| 11/20/2025 11/20/25 | For Sale | $308,500 | +10.2% | $149 / Sq Ft | |
| 11/16/2023 11/16/23 | Sold | $280,000 | -1.8% | $135 / Sq Ft | View Prior Sale |
| 10/13/2023 10/13/23 | Pending | -- | -- | -- | |
| 10/11/2023 10/11/23 | For Sale | $285,000 | -- | $137 / Sq Ft |
Purchase History
| Date | Type | Sale Price | Title Company |
|---|---|---|---|
| Warranty Deed | $280,000 | -- | |
| Warranty Deed | $143,900 | -- |
Mortgage History
| Date | Status | Loan Amount | Loan Type |
|---|---|---|---|
| Previous Owner | $136,705 | Purchase Money Mortgage |
Source: REALTORS® of Greater Augusta
MLS Number: 549470
APN: 077E430
- 579 Litchfield Ct
- 0 Commons Dr
- 598 Bradford Ln
- 4209 Fairfield Cir
- 593 Blue Ridge Crossing
- 516 McKinnes Park
- 530 Adams Mill Ln
- 4157 Arlington Rd
- 1009 Barrett Dr
- 701 Fosters Ct
- 358 Sumac Trail
- 333 Sumac Trail
- 368 Sumac Trail
- 418 Santa Anna Trail
- 858 Park Chase Dr
- 155 Canton Park Ave
- 435 Evans Mill Dr
- 652 King Taylor Rd
- 2025 Grace Ave
- 644 Emerald Crossing
- 702 Lakeside Landing Ct
- 709 Lakeside Landing Ct
- 4045 Evans To Locks Rd
- 220 Hanover Cir Unit 220-A
- 732 Magruder Ct
- 4079 River Watch Pkwy
- 310 Evans Lake Way
- 406 Evans Mill Dr Unit B
- 334 Lamplighter Ln
- 3983 Hammonds Ferry
- 310 Connor Cir
- 3947 High Chaparral Dr
- 4300 Riverwatch Pkwy
- 516 Granite Point
- 1065 Williamsburg Way
- 325 Hackamore Trail
- 229 Nicklaus Ct
- 818 Prairie Ln
- 586 Oak Brook Dr
- 650 Thoroughbred Ln
