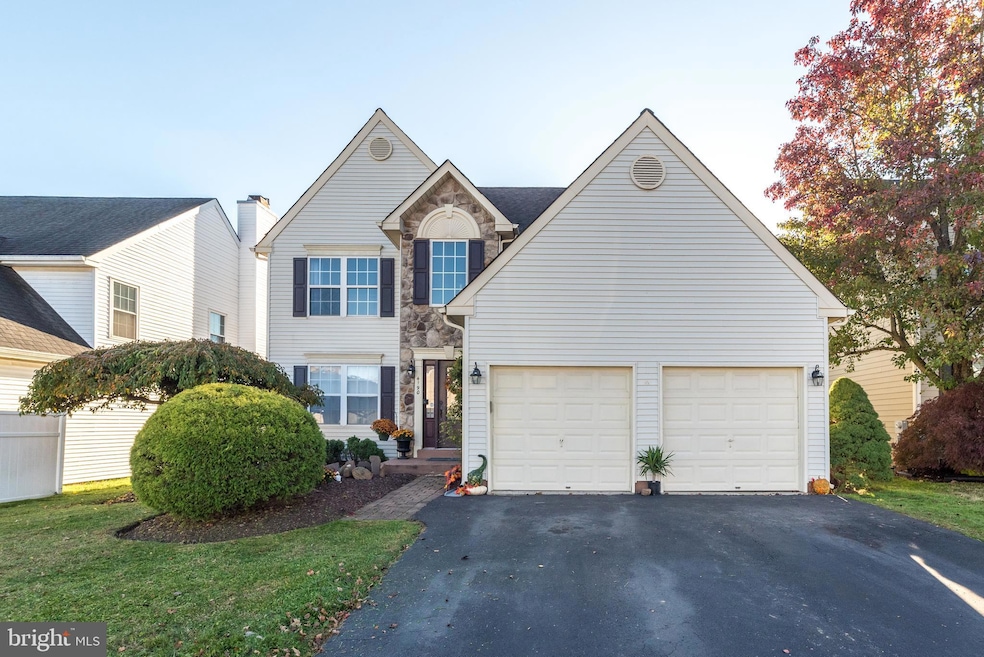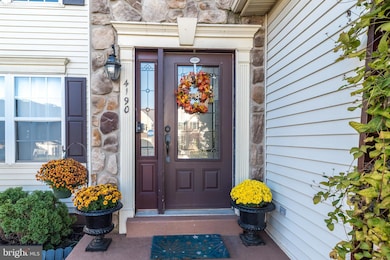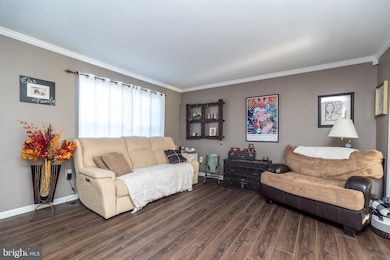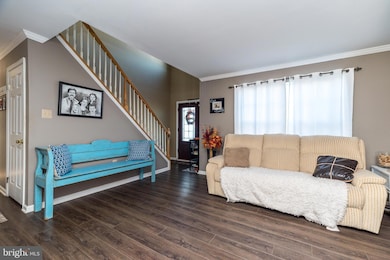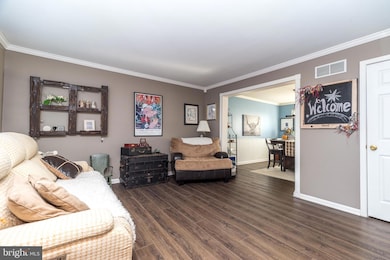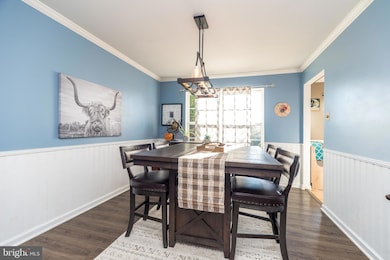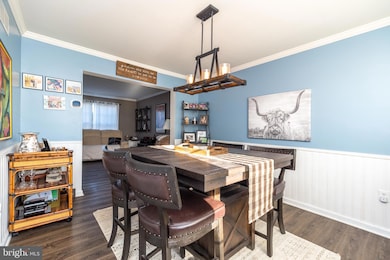4190 Milords Ln Doylestown, PA 18902
Estimated payment $4,005/month
Highlights
- Colonial Architecture
- Deck
- Breakfast Area or Nook
- Cold Spring Elementary School Rated A
- Wood Flooring
- 2 Car Direct Access Garage
About This Home
Welcoming 4-Bedroom Home in Central Bucks School District Step inside this beautiful 4-bedroom, 2.5-bath home and instantly feel at ease. The main level offers plenty of space for everyday living and entertaining, featuring a bright formal living room, a dining room with charming wainscoting, and a cozy family room. The kitchen is sure to impress with granite countertops, tile flooring, stainless steel appliances, and a cheerful breakfast nook—the perfect spot for morning coffee or family meals. A half bath and convenient main-floor laundry room add to the home’s thoughtful layout. Upstairs, you’ll find a spacious primary suite complete with two walk-in closets and a private bathroom featuring a soaking tub, tile shower, and tile floors. Three additional bedrooms—all with ceiling fans—and a full hall bath complete the second floor, providing plenty of room for everyone. The finished basement offers even more living space for a playroom, home office, or media area—whatever suits your family’s needs. You’ll also enjoy peace of mind with a new HVAC system, central air conditioning, and an efficient gas furnace with heat pump. Located in the highly desirable Central Bucks School District, this home blends comfort, function, and style in a wonderful community setting. It’s move-in ready and waiting for your family to make it their own!
Listing Agent
(610) 847-3300 s.freeman@cbhearthside.com Coldwell Banker Hearthside Realtors- Ottsville License #RS283644 Listed on: 11/08/2025

Home Details
Home Type
- Single Family
Est. Annual Taxes
- $6,309
Year Built
- Built in 1998
Lot Details
- 6,360 Sq Ft Lot
- Property is zoned R7
Parking
- 2 Car Direct Access Garage
- Garage Door Opener
Home Design
- Colonial Architecture
- Stone Siding
- Vinyl Siding
- Concrete Perimeter Foundation
Interior Spaces
- 2,288 Sq Ft Home
- Property has 2 Levels
- Ceiling Fan
- Brick Fireplace
- Family Room
- Living Room
- Dining Room
- Finished Basement
- Basement Fills Entire Space Under The House
Kitchen
- Breakfast Area or Nook
- Eat-In Kitchen
- Butlers Pantry
- Built-In Self-Cleaning Oven
- Cooktop
- Built-In Microwave
- Dishwasher
- Disposal
Flooring
- Wood
- Wall to Wall Carpet
- Tile or Brick
Bedrooms and Bathrooms
- 4 Bedrooms
- En-Suite Bathroom
- Soaking Tub
Laundry
- Laundry Room
- Laundry on main level
Outdoor Features
- Deck
Schools
- Central Bucks High School East
Utilities
- Forced Air Heating and Cooling System
- 200+ Amp Service
- Natural Gas Water Heater
- Cable TV Available
Community Details
- Property has a Home Owners Association
- Buckingham Sq Subdivision, Devonshire Floorplan
Listing and Financial Details
- Tax Lot 194
- Assessor Parcel Number 06-063-194
Map
Home Values in the Area
Average Home Value in this Area
Tax History
| Year | Tax Paid | Tax Assessment Tax Assessment Total Assessment is a certain percentage of the fair market value that is determined by local assessors to be the total taxable value of land and additions on the property. | Land | Improvement |
|---|---|---|---|---|
| 2025 | $6,024 | $37,000 | $5,760 | $31,240 |
| 2024 | $6,024 | $37,000 | $5,760 | $31,240 |
| 2023 | $5,820 | $37,000 | $5,760 | $31,240 |
| 2022 | $5,750 | $37,000 | $5,760 | $31,240 |
| 2021 | $5,681 | $37,000 | $5,760 | $31,240 |
| 2020 | $5,681 | $37,000 | $5,760 | $31,240 |
| 2019 | $5,644 | $37,000 | $5,760 | $31,240 |
| 2018 | $5,644 | $37,000 | $5,760 | $31,240 |
| 2017 | $5,598 | $37,000 | $5,760 | $31,240 |
| 2016 | $5,654 | $37,000 | $5,760 | $31,240 |
| 2015 | -- | $37,000 | $5,760 | $31,240 |
| 2014 | -- | $37,000 | $5,760 | $31,240 |
Property History
| Date | Event | Price | List to Sale | Price per Sq Ft | Prior Sale |
|---|---|---|---|---|---|
| 11/08/2025 11/08/25 | For Sale | $660,000 | +57.5% | $288 / Sq Ft | |
| 06/13/2016 06/13/16 | Sold | $419,000 | 0.0% | $183 / Sq Ft | View Prior Sale |
| 04/25/2016 04/25/16 | Pending | -- | -- | -- | |
| 03/24/2016 03/24/16 | For Sale | $418,888 | -- | $183 / Sq Ft |
Purchase History
| Date | Type | Sale Price | Title Company |
|---|---|---|---|
| Deed | $419,000 | None Available | |
| Corporate Deed | $192,055 | -- |
Mortgage History
| Date | Status | Loan Amount | Loan Type |
|---|---|---|---|
| Open | $398,050 | New Conventional | |
| Previous Owner | $182,450 | No Value Available |
Source: Bright MLS
MLS Number: PABU2108934
APN: 06-063-194
- 4201 Sir Andrew Cir
- 4542 Deep Creek Way
- 4605 Twinbrook Cir
- 4438 Summer Meadow Dr
- 3865 Burnt House Hill Rd
- 4221 Enders Way
- 4925 Redfield Rd
- 4936 Davis Dr
- 4250 Aly Dr
- 3689 Hancock Ln
- 3555 Northview Ln
- 3975 Amberton Ct
- 4080 Holly Way
- 5063 Sagewood Ct
- 4964 Point Pleasant Pike
- 4306 Kleinot Dr
- 4330 Kleinot Dr
- 5115 Sugar Hill Ct
- 4464 Kleinot Dr
- 4317 Kleinot Dr
- 4000 Lilly Dr
- 4017 Lily Dr
- 5104 Arbor Hill Ct
- 3910 Cephas Child Rd Unit 9
- 3744 Swetland Dr
- 3947 Captain Molly Cir Unit 143
- 4666 Louise Saint Claire Dr
- 4662 Dr
- 1 Center St
- 659 N Main St
- 3799 Jacob Stout Rd Unit 2
- 697 North St
- 3753 Jacob Stout Rd Unit 3
- 504 Fonthill Dr
- 3611 Jacob Stout Rd Unit 8
- 70 Old Dublin Pike
- 6 Pearl Dr
- 355 North St
- 4087 Route 202 Unit B
- 555 N Broad St
