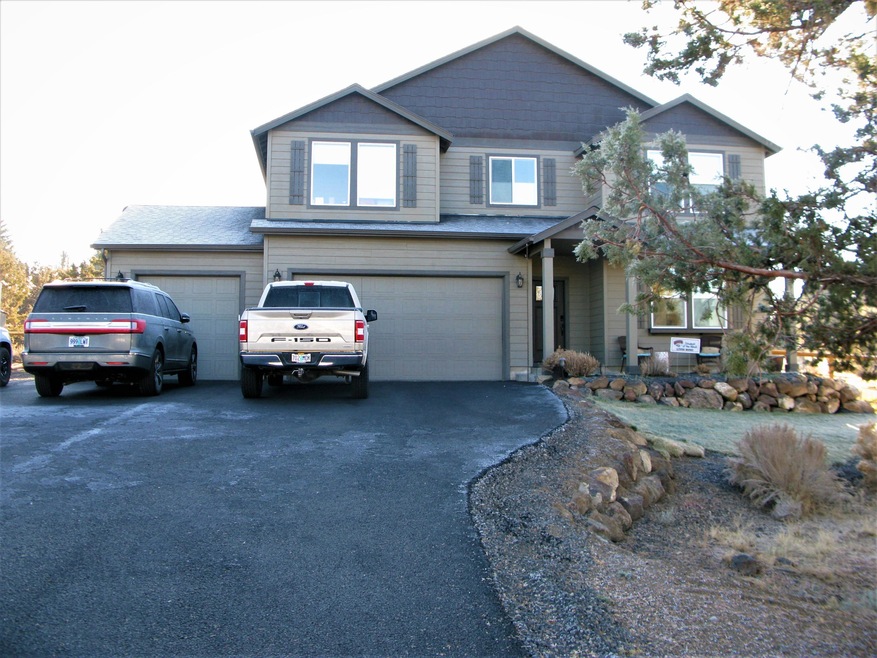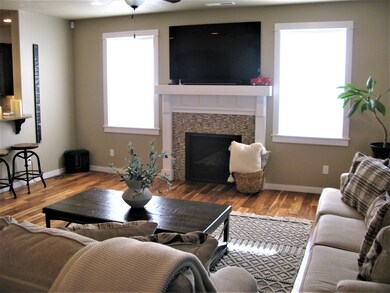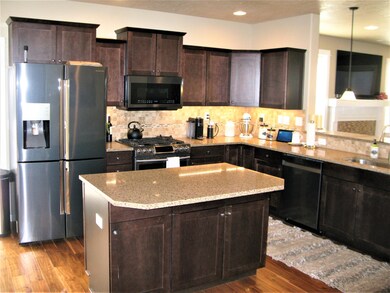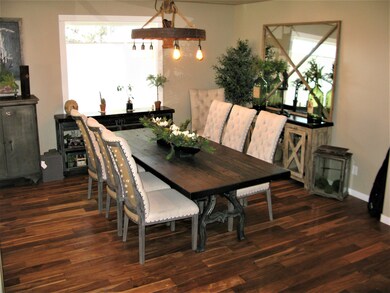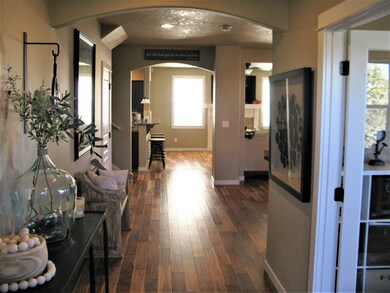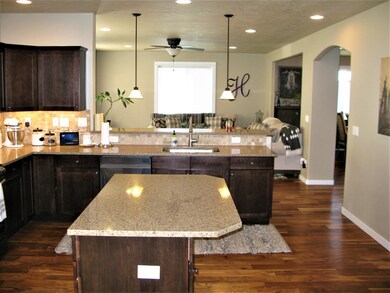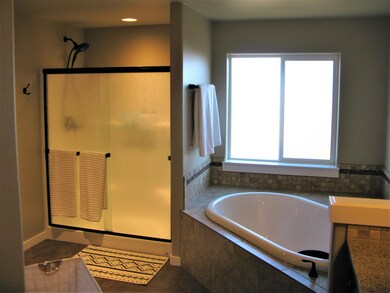
4190 SW Reservoir Dr Redmond, OR 97756
Highlights
- RV Access or Parking
- City View
- Deck
- Sage Elementary School Rated A-
- 0.69 Acre Lot
- Northwest Architecture
About This Home
As of January 2021Incredible home on almost 3/4 of an acre lot! Gorgeous home with 4 bedrooms, 2 1/2 bathrooms, eat in kitchen and formal dining room, office, open floor plan! Large bonus room plus living room, hardwood flooring, solid surface counter tops, gas fireplace, gas forced air including central A/C, upgraded lighting throughout. Upgraded insulation package, freshly paved driveway and parking area, insulated and heated garage. Landscaped, firepit, fenced! Second story mountain views! This is a must see home and property.
This is a must see!!!
Last Agent to Sell the Property
Burkley Realty LLC License #200408058 Listed on: 12/08/2020
Home Details
Home Type
- Single Family
Est. Annual Taxes
- $5,177
Year Built
- Built in 2015
Lot Details
- 0.69 Acre Lot
- Fenced
- Landscaped
- Level Lot
- Front and Back Yard Sprinklers
- Sprinklers on Timer
- Property is zoned R2, R2
Parking
- 3 Car Attached Garage
- Heated Garage
- Garage Door Opener
- Gravel Driveway
- RV Access or Parking
Property Views
- City
- Mountain
Home Design
- Northwest Architecture
- Stem Wall Foundation
- Frame Construction
- Composition Roof
Interior Spaces
- 3,202 Sq Ft Home
- 2-Story Property
- Ceiling Fan
- Gas Fireplace
- Double Pane Windows
- Vinyl Clad Windows
- Living Room with Fireplace
- Dining Room
- Home Office
- Bonus Room
- Laundry Room
Kitchen
- Breakfast Bar
- Oven
- Range with Range Hood
- Microwave
- Dishwasher
- Kitchen Island
- Granite Countertops
- Disposal
Flooring
- Wood
- Carpet
Bedrooms and Bathrooms
- 4 Bedrooms
- Linen Closet
- Walk-In Closet
- Double Vanity
- Soaking Tub
Home Security
- Surveillance System
- Carbon Monoxide Detectors
- Fire and Smoke Detector
Outdoor Features
- Deck
- Patio
- Fire Pit
Schools
- Sage Elementary School
- Obsidian Middle School
- Ridgeview High School
Utilities
- Forced Air Heating and Cooling System
- Heating System Uses Natural Gas
- Heat Pump System
- Water Heater
- Sand Filter Approved
Listing and Financial Details
- Exclusions: Bunny hutch
- Legal Lot and Block 03100 / 1
- Assessor Parcel Number 156737
Community Details
Overview
- No Home Owners Association
- Bentwood Estate Subdivision
Recreation
- Park
Ownership History
Purchase Details
Home Financials for this Owner
Home Financials are based on the most recent Mortgage that was taken out on this home.Purchase Details
Home Financials for this Owner
Home Financials are based on the most recent Mortgage that was taken out on this home.Purchase Details
Home Financials for this Owner
Home Financials are based on the most recent Mortgage that was taken out on this home.Purchase Details
Home Financials for this Owner
Home Financials are based on the most recent Mortgage that was taken out on this home.Purchase Details
Home Financials for this Owner
Home Financials are based on the most recent Mortgage that was taken out on this home.Similar Homes in Redmond, OR
Home Values in the Area
Average Home Value in this Area
Purchase History
| Date | Type | Sale Price | Title Company |
|---|---|---|---|
| Warranty Deed | $725,000 | Deschutes County Title | |
| Interfamily Deed Transfer | -- | None Available | |
| Warranty Deed | $629,900 | Deschutes County Title | |
| Interfamily Deed Transfer | -- | Western Title & Escrow | |
| Warranty Deed | $72,000 | Western Title & Escrow |
Mortgage History
| Date | Status | Loan Amount | Loan Type |
|---|---|---|---|
| Open | $543,000 | New Conventional | |
| Previous Owner | $52,271 | Credit Line Revolving | |
| Previous Owner | $503,920 | New Conventional | |
| Previous Owner | $150,000 | New Conventional | |
| Previous Owner | $283,200 | Construction | |
| Previous Owner | $57,600 | Adjustable Rate Mortgage/ARM |
Property History
| Date | Event | Price | Change | Sq Ft Price |
|---|---|---|---|---|
| 03/24/2025 03/24/25 | For Sale | $1,050,000 | +44.8% | $328 / Sq Ft |
| 01/28/2021 01/28/21 | Sold | $725,000 | -5.7% | $226 / Sq Ft |
| 12/11/2020 12/11/20 | Pending | -- | -- | -- |
| 12/06/2020 12/06/20 | For Sale | $769,000 | +22.1% | $240 / Sq Ft |
| 10/03/2019 10/03/19 | Sold | $629,900 | 0.0% | $197 / Sq Ft |
| 08/03/2019 08/03/19 | Pending | -- | -- | -- |
| 07/30/2019 07/30/19 | For Sale | $629,900 | -- | $197 / Sq Ft |
Tax History Compared to Growth
Tax History
| Year | Tax Paid | Tax Assessment Tax Assessment Total Assessment is a certain percentage of the fair market value that is determined by local assessors to be the total taxable value of land and additions on the property. | Land | Improvement |
|---|---|---|---|---|
| 2024 | $6,449 | $320,090 | -- | -- |
| 2023 | $6,168 | $310,770 | $0 | $0 |
| 2022 | $5,607 | $292,940 | $0 | $0 |
| 2021 | $5,422 | $284,410 | $0 | $0 |
| 2020 | $5,177 | $284,410 | $0 | $0 |
| 2019 | $4,950 | $276,130 | $0 | $0 |
| 2018 | $4,827 | $268,090 | $0 | $0 |
| 2017 | $4,712 | $260,290 | $0 | $0 |
| 2016 | $4,647 | $252,710 | $0 | $0 |
| 2015 | $664 | $36,160 | $0 | $0 |
| 2014 | $647 | $35,110 | $0 | $0 |
Agents Affiliated with this Home
-
D
Seller's Agent in 2025
Dee Baker
Windermere Realty Trust
13 in this area
21 Total Sales
-
M
Seller's Agent in 2021
Micah Burkley
Burkley Realty LLC
(541) 604-5191
56 in this area
166 Total Sales
-
T
Seller Co-Listing Agent in 2021
Tammy Burkley
Burkley Realty LLC
(541) 604-5192
55 in this area
166 Total Sales
-
B
Seller's Agent in 2019
Ben Shank
John L Scott Bend
(541) 280-0066
3 in this area
26 Total Sales
Map
Source: Oregon Datashare
MLS Number: 220113415
APN: 156737
- 4176 SW Umatilla Ave
- 4019 SW Umatilla Ave
- 3184 SW 43rd St
- 4533 SW Umatilla Ave
- 3776 SW Wickiup Place
- 4677 SW Volcano Ave
- 3626 SW Volcano Ct
- 3616 SW Hillcrest Dr
- 3344 SW Cascade Vista Dr
- 4690 SW Umatilla Ave
- 3176 SW 46th St
- 2133 SW 43rd St Unit Lot 14
- 4720 SW Volcano View Way
- 4660 SW Salmon Ave
- 4800 SW Umatilla Ave
- 3792 SW Salmon Ave
- 3546 SW Wickiup Ct
- 2545 SW 35th Ct
- 3511 SW 43rd St
- 3480 SW 45th St
