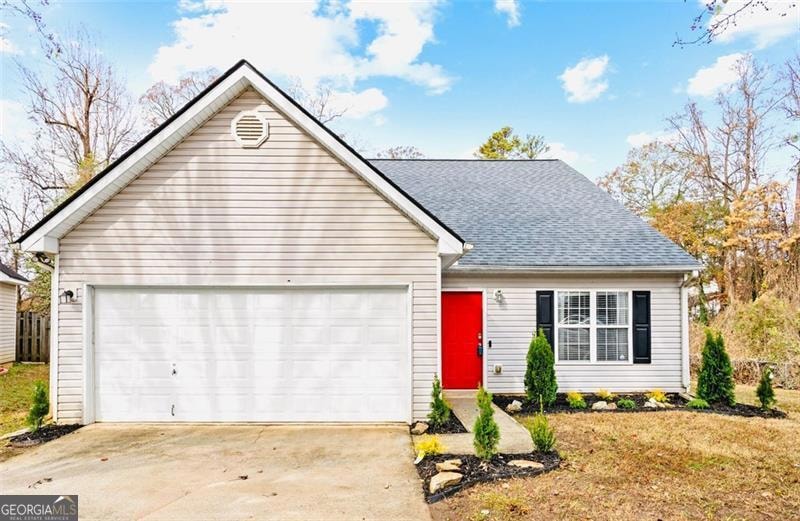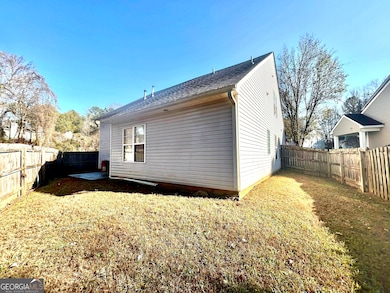4190 Wingfoot Ct Unit 2 Decatur, GA 30035
Southwest DeKalb NeighborhoodEstimated payment $1,903/month
Highlights
- Very Popular Property
- Main Floor Primary Bedroom
- Bonus Room
- 2-Story Property
- 1 Fireplace
- High Ceiling
About This Home
NO HOA ! BUYERS FURNITURE AND WASHER DRYER WILL COME WITH A GOOD OFFER . Welcome to 4190 Wingfoot Court - a beautifully updated home tucked on a quiet cul-de-sac in the heart of Decatur! This inviting residence offers a bright, open layout with spacious living areas, modern finishes, and plenty of natural light. Enjoy a stylish kitchen perfect for cooking and entertaining, generously sized bedrooms, and a private backyard ideal for relaxing or hosting gatherings. Conveniently located near shopping, dining, parks, and major highways, this home offers both comfort and convenience. Move-in ready and full of charm-don't miss this exceptional Decatur find!! SELLER HAS INSTALLED NEW FLOORING! SELLER HAS INSTALLED NEW TOILETS !! BRAND NEW CABINETS IN BATHROOMS AND NEW TUBS IN BATHROOMS !! SELLER HAS INSTALLED BRAND NEW KITCHEN WITH NEW CABINETS IN KITCHEN , AND ALSO NEW GRANITE COUNTER TOPS . KITCHEN HAS BRAND NEW STAINLESS STEEL APPLIANCES !! FRESH PAINT THROUGH OUT THE WHOLE HOUSE!! ROOF IS 5 YEARS OLD! HVAC SERVICED 2025! NEW LANDSCAPE!! JUST PRESSURE WASHED EXTERIOR!
Listing Agent
Jennifer Huseinovic
Keller Williams Realty Atl. Partners License #446691 Listed on: 12/02/2025
Home Details
Home Type
- Single Family
Est. Annual Taxes
- $4,900
Year Built
- Built in 2000
Lot Details
- 0.33 Acre Lot
- Cul-De-Sac
Home Design
- 2-Story Property
- Traditional Architecture
- Vinyl Siding
Interior Spaces
- 1,716 Sq Ft Home
- High Ceiling
- 1 Fireplace
- Bonus Room
- Expansion Attic
- Laundry in Hall
Kitchen
- Dishwasher
- Stainless Steel Appliances
Flooring
- Stone
- Tile
- Vinyl
Bedrooms and Bathrooms
- 3 Bedrooms | 2 Main Level Bedrooms
- Primary Bedroom on Main
- Walk-In Closet
- Double Vanity
Parking
- 2 Car Garage
- Garage Door Opener
Schools
- Canby Lane Elementary School
- Mary Mcleod Bethune Middle School
- Towers High School
Utilities
- Central Heating and Cooling System
- Cable TV Available
Community Details
- No Home Owners Association
- Wesley Hall Subdivision
Map
Home Values in the Area
Average Home Value in this Area
Tax History
| Year | Tax Paid | Tax Assessment Tax Assessment Total Assessment is a certain percentage of the fair market value that is determined by local assessors to be the total taxable value of land and additions on the property. | Land | Improvement |
|---|---|---|---|---|
| 2025 | $4,900 | $102,280 | $12,000 | $90,280 |
| 2024 | $4,646 | $96,520 | $12,000 | $84,520 |
| 2023 | $4,646 | $90,600 | $12,000 | $78,600 |
| 2022 | $319 | $83,440 | $10,000 | $73,440 |
| 2021 | $319 | $61,080 | $10,000 | $51,080 |
| 2020 | $319 | $60,880 | $10,000 | $50,880 |
| 2019 | $319 | $52,200 | $8,000 | $44,200 |
| 2018 | $768 | $45,320 | $3,400 | $41,920 |
| 2017 | $319 | $40,040 | $3,400 | $36,640 |
| 2016 | $1,072 | $33,360 | $3,400 | $29,960 |
| 2014 | $713 | $22,800 | $2,880 | $19,920 |
Property History
| Date | Event | Price | List to Sale | Price per Sq Ft |
|---|---|---|---|---|
| 12/06/2025 12/06/25 | Price Changed | $285,000 | -3.4% | $166 / Sq Ft |
| 12/04/2025 12/04/25 | Price Changed | $295,000 | -1.7% | $172 / Sq Ft |
| 12/02/2025 12/02/25 | For Sale | $300,000 | -- | $175 / Sq Ft |
Purchase History
| Date | Type | Sale Price | Title Company |
|---|---|---|---|
| Administrators Deed | -- | -- | |
| Deed | $127,400 | -- |
Mortgage History
| Date | Status | Loan Amount | Loan Type |
|---|---|---|---|
| Open | $127,400 | VA |
Source: Georgia MLS
MLS Number: 10652199
APN: 15-131-15-039
- 2303 Wingfoot Place
- 4211 Wingfoot Ct
- 4225 Wesley Hall Ln
- 2146 Wingfoot Place
- 2347 Greenway Dr
- 4105 Emerald Lake Dr
- 2419 Greenway Dr
- 2343 Deer Pass Way
- 4214 Canby Ln
- 2370 Tiffany Cir
- 2238 Leslie Brook Dr Unit 4
- 4059 Canby Ln
- 2419 Leslie Brook Dr
- 2416 Newgate Dr
- 2393 Winshire Dr
- 2403 Tiffany Place
- 2401 Winshire Dr
- 3995 Emerald Dr N
- 2319 Wingfoot Place
- 2368 Wingfoot Place
- 4116 Emerald Lake Dr
- 2180 Riverbrook Rd
- 4085 Canby Ln
- 4010 Emerald Lake Dr
- 2413 Leslie Brook Dr
- 4342 Riverwood Cir
- 4400 Westchester Ct
- 4393 Westchester Ct
- 4421 Wellington Terrace
- 3900 Bressler Cir
- 2678 Paxton Place
- 4244 Lindsey Dr
- 4289 Arcadia Dr
- 1967 Janet Ln
- 4336 Pleasant Point Dr
- 2611 Star Ln
- 2563 Treasure Ct Unit 2563 Basement apt
- 2415 Marsh Rabbit Bend






