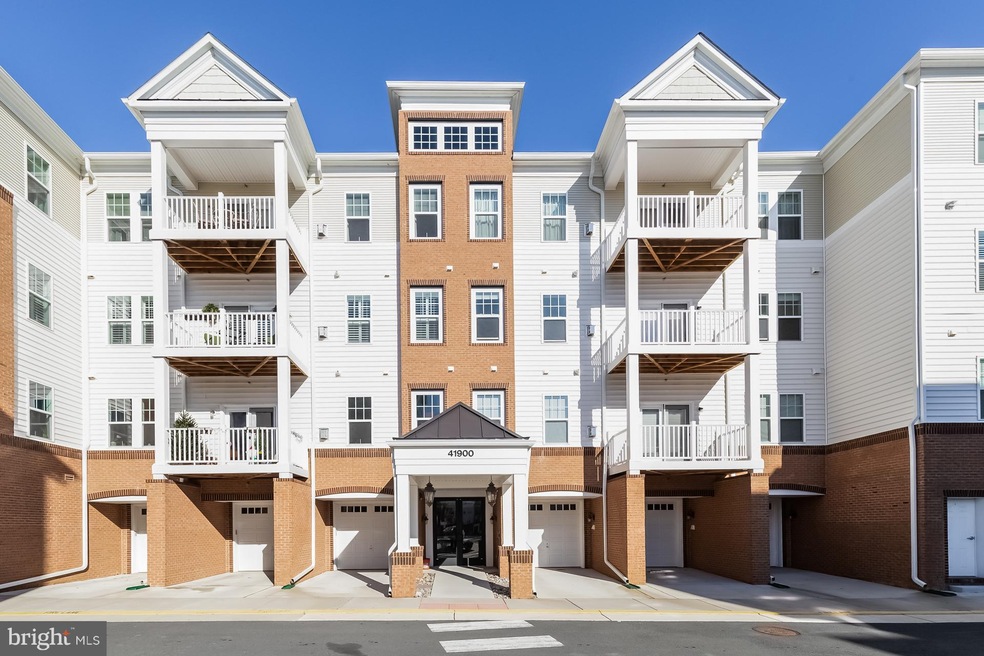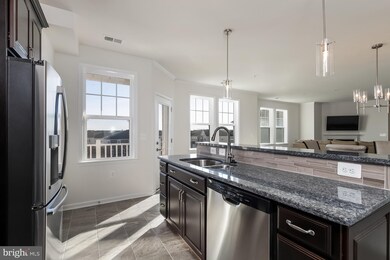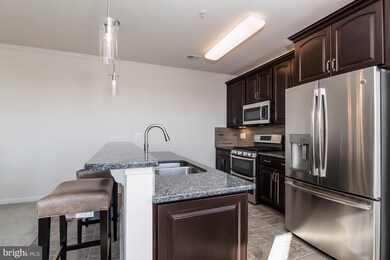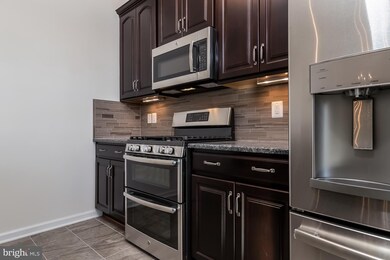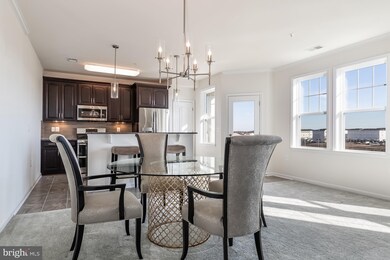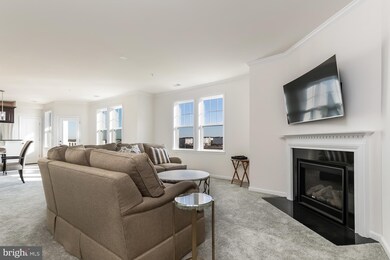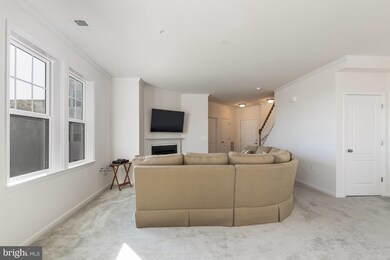
Highlights
- Fitness Center
- Penthouse
- Community Pool
- Arcola Elementary School Rated A-
- Open Floorplan
- Community Center
About This Home
As of September 2024Unique 2 Level, Light Filled - End Unit Condo in the Heart of Stone Ridge. This unit occupies the 3rd and 4th Floors. The main level is open and bright with Living Room w/Gas Fireplace, Dining Room, Kitchen, Half Bath and access to the deck which overlooks the community Tennis Court and Pool. The upper level has three spacious bedrooms. The Master Bedroom has windows on two sides, walk-in closet, linen closet and Master Bath with Dual Vanity and Shower. Laundry is on the hall just outside of the Master Bedroom. The second Full Bath is also on this level. This home comes with a 1 Car Garage and 1 Assigned Parking Space. Easy access to Harris Teeter, Restaurants and the Shops of Stone Ridge Village Center.
Property Details
Home Type
- Condominium
Est. Annual Taxes
- $3,448
Year Built
- Built in 2016
HOA Fees
Parking
- 1 Car Attached Garage
- 1 Open Parking Space
- Front Facing Garage
- Garage Door Opener
- Parking Lot
- 1 Assigned Parking Space
Home Design
- Penthouse
- Masonry
Interior Spaces
- 1,660 Sq Ft Home
- Property has 2 Levels
- Open Floorplan
- Crown Molding
- Ceiling height of 9 feet or more
- Fireplace Mantel
- Window Screens
- Six Panel Doors
- Combination Dining and Living Room
Kitchen
- Double Self-Cleaning Oven
- Gas Oven or Range
- Built-In Microwave
- Ice Maker
- Dishwasher
- Disposal
Flooring
- Carpet
- Ceramic Tile
Bedrooms and Bathrooms
- 3 Bedrooms
- En-Suite Primary Bedroom
- En-Suite Bathroom
- Walk-In Closet
Laundry
- Laundry Room
- Electric Dryer
- Washer
Outdoor Features
- Sport Court
- Balcony
- Exterior Lighting
- Playground
Schools
- Arcola Elementary School
- Mercer Middle School
- John Champe High School
Utilities
- 90% Forced Air Heating and Cooling System
- Vented Exhaust Fan
- 60+ Gallon Tank
Additional Features
- Accessible Elevator Installed
- Energy-Efficient Appliances
Listing and Financial Details
- Assessor Parcel Number 204260052018
Community Details
Overview
- Association fees include common area maintenance, custodial services maintenance, exterior building maintenance, insurance, lawn maintenance, management, pool(s), recreation facility, reserve funds, road maintenance, snow removal, trash
- Sfmc HOA
- Centre Park At Stone Ridge Condos
- Built by Van Metre
- Centre Park Stone Ridge Condo Community
- Centre Park At Stone Ridge Subdivision
Amenities
- Common Area
- Community Center
- Recreation Room
- 1 Elevator
Recreation
- Tennis Courts
- Community Playground
- Fitness Center
- Community Pool
Map
Home Values in the Area
Average Home Value in this Area
Property History
| Date | Event | Price | Change | Sq Ft Price |
|---|---|---|---|---|
| 09/27/2024 09/27/24 | Sold | $470,000 | +1.5% | $283 / Sq Ft |
| 08/28/2024 08/28/24 | Pending | -- | -- | -- |
| 08/22/2024 08/22/24 | For Sale | $463,000 | +31.2% | $279 / Sq Ft |
| 02/27/2019 02/27/19 | Sold | $353,000 | -1.9% | $213 / Sq Ft |
| 01/23/2019 01/23/19 | Pending | -- | -- | -- |
| 12/11/2018 12/11/18 | For Sale | $359,900 | +1.1% | $217 / Sq Ft |
| 11/15/2016 11/15/16 | Sold | $356,000 | -6.1% | $196 / Sq Ft |
| 10/19/2016 10/19/16 | Pending | -- | -- | -- |
| 07/14/2016 07/14/16 | For Sale | $379,231 | -- | $209 / Sq Ft |
Similar Home in Aldie, VA
Source: Bright MLS
MLS Number: VALO231710
- 24637 Woolly Mammoth Terrace Unit D-206
- 42005 Nora Mill Terrace
- 41996 Nora Mill Terrace
- 41994 Blue Flag Terrace Unit 45
- 41909 Beryl Terrace
- 24553 Rosebay Terrace
- 24558 Rosebay Terrace
- 42043 Berkley Hill Terrace
- 24662 Cable Mill Terrace
- 41693 Dillinger Mill Place
- 24388 Moon Glade Ct
- 24873 Culbertson Terrace
- 24686 Byrne Meadow Square
- 24628 Byrne Meadow Square Unit 301
- 42210 Terrazzo Terrace
- 42229 Black Rock Terrace
- 24973 Devonian Dr
- 24880 Myers Glen Place
- 41525 Goshen Ridge Place
- 24845 Coats Square
