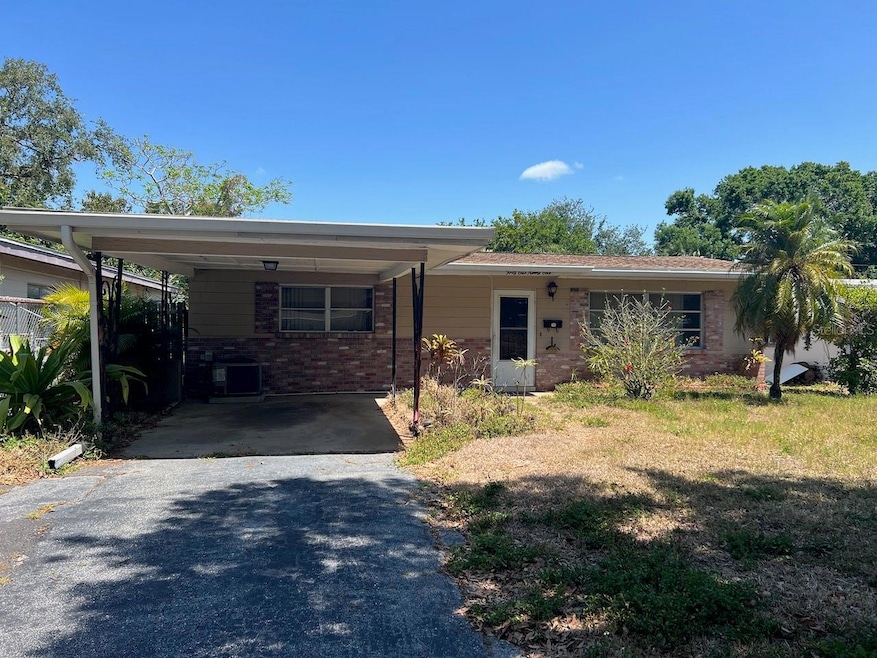
4191 71st Ave N Pinellas Park, FL 33781
Highlights
- Above Ground Pool
- No HOA
- <<tubWithShowerToken>>
- Sun or Florida Room
- Mature Landscaping
- Living Room
About This Home
As of May 2025Investor Special! 2 Bedroom 1 and a half Bath Fixer Upper in Pinellas Park. Located in a Neighborhood of Modest Well-Kept Homes, This House Has Loads Of Potential. The Home Itself Provides 1500 Square Feet Under Roof And The Home Itself Is In Flood Zone X, No Flood Insurance Should Be Required! Roof Is Newer Just 5 Years Young. HVAC 2017. Start Your Tour in the Driveway. There’s a Carport Out Front for Your Car. Enter The House Through The Front Door. The Living Room Is Spacious. Kitchen Has Lots of Cabinet Space. Bedrooms Are Good Size. Ceiling Fans in Many Rooms. Utility Room Has Laundry Hook-ups Plus Shower and Commode. Family Room and Open Porch in Rear of the Home. Outback Has Room for a Pool! Does This House Need Cosmetic Work? Yes Indeed. For Starters, You May Want to Get New Flooring Here! New Cabinets as Well. All Appliances Are Strictly As Is…The Entire House Is. But You Can Clearly See There’s Potential Here! Bring Your Tools and Imagination and Make This a Dream House Once Again! Nearby: Shoppes of Pinellas Park, Home Depot and Plenty of Dining Opportunities on Park Blvd, 49th Street and US 19. Easy Access to US 19 and I-275. Don’t Wait. Call and See Today!
Last Agent to Sell the Property
CHARLES RUTENBERG REALTY INC Brokerage Phone: 866-580-6402 License #337842 Listed on: 05/02/2025

Home Details
Home Type
- Single Family
Est. Annual Taxes
- $628
Year Built
- Built in 1959
Lot Details
- 6,399 Sq Ft Lot
- Lot Dimensions are 50x127
- South Facing Home
- Wood Fence
- Chain Link Fence
- Mature Landscaping
- Landscaped with Trees
Home Design
- Fixer Upper
- Slab Foundation
- Shingle Roof
- Concrete Siding
- Block Exterior
Interior Spaces
- 1,194 Sq Ft Home
- 1-Story Property
- Shelving
- Ceiling Fan
- Living Room
- Dining Room
- Sun or Florida Room
- Inside Utility
- Laundry in unit
- Utility Room
Kitchen
- <<builtInOvenToken>>
- Cooktop<<rangeHoodToken>>
Flooring
- Carpet
- Concrete
- Tile
Bedrooms and Bathrooms
- 2 Bedrooms
- <<tubWithShowerToken>>
Parking
- 1 Carport Space
- Driveway
Outdoor Features
- Above Ground Pool
- Shed
- Rain Gutters
Schools
- Pinellas Park Elementary School
- Pinellas Park Middle School
- Dixie Hollins High School
Utilities
- Central Heating and Cooling System
- Cooling System Mounted To A Wall/Window
- Electric Water Heater
Community Details
- No Home Owners Association
- Boulevard Park 1 Subdivision
Listing and Financial Details
- Visit Down Payment Resource Website
- Legal Lot and Block 19 / 2
- Assessor Parcel Number 27-30-16-10530-002-0190
Ownership History
Purchase Details
Home Financials for this Owner
Home Financials are based on the most recent Mortgage that was taken out on this home.Purchase Details
Similar Homes in the area
Home Values in the Area
Average Home Value in this Area
Purchase History
| Date | Type | Sale Price | Title Company |
|---|---|---|---|
| Warranty Deed | $235,000 | Title Exchange | |
| Warranty Deed | $200,000 | Title Exchange |
Mortgage History
| Date | Status | Loan Amount | Loan Type |
|---|---|---|---|
| Previous Owner | $41,616 | New Conventional |
Property History
| Date | Event | Price | Change | Sq Ft Price |
|---|---|---|---|---|
| 07/10/2025 07/10/25 | For Sale | $398,800 | +69.7% | $319 / Sq Ft |
| 05/20/2025 05/20/25 | Sold | $235,000 | -1.7% | $197 / Sq Ft |
| 05/13/2025 05/13/25 | Pending | -- | -- | -- |
| 05/02/2025 05/02/25 | For Sale | $239,000 | -- | $200 / Sq Ft |
Tax History Compared to Growth
Tax History
| Year | Tax Paid | Tax Assessment Tax Assessment Total Assessment is a certain percentage of the fair market value that is determined by local assessors to be the total taxable value of land and additions on the property. | Land | Improvement |
|---|---|---|---|---|
| 2024 | $729 | $71,360 | -- | -- |
| 2023 | $729 | $69,282 | $0 | $0 |
| 2022 | $721 | $67,264 | $0 | $0 |
| 2021 | $709 | $65,305 | $0 | $0 |
| 2020 | $642 | $64,403 | $0 | $0 |
| 2019 | $639 | $62,955 | $0 | $0 |
| 2018 | $637 | $61,781 | $0 | $0 |
| 2017 | $639 | $60,510 | $0 | $0 |
| 2016 | $641 | $59,265 | $0 | $0 |
| 2015 | $656 | $58,853 | $0 | $0 |
| 2014 | $655 | $58,386 | $0 | $0 |
Agents Affiliated with this Home
-
Travis Pettengil

Seller's Agent in 2025
Travis Pettengil
CHARLES RUTENBERG REALTY ORLANDO
(727) 686-3107
7 in this area
99 Total Sales
-
Tom Latto

Seller's Agent in 2025
Tom Latto
CHARLES RUTENBERG REALTY INC
(727) 515-0084
2 in this area
140 Total Sales
Map
Source: Stellar MLS
MLS Number: TB8377207
APN: 27-30-16-10530-002-0190
- 4081 71st Terrace N
- 4316 70th Ave N
- 6912 40th Ln N
- 4057 67th Ave N
- 7631 43rd St N
- 6841 46th St N
- 4681 70th Ave N
- 7651 46th Way N
- 6940 47th Way N
- 4668 66th Place N
- 6706 47th St N
- 4722 67th Ave N
- 4734 67th Ave N
- 7990 42nd St N
- 4741 76th Ave N
- 3530 Beechwood Terrace N
- 7450 35th St N Unit 1604
- 3501 Beechwood Terrace N
- 0 74th Ave N
- 7471 35th St N
