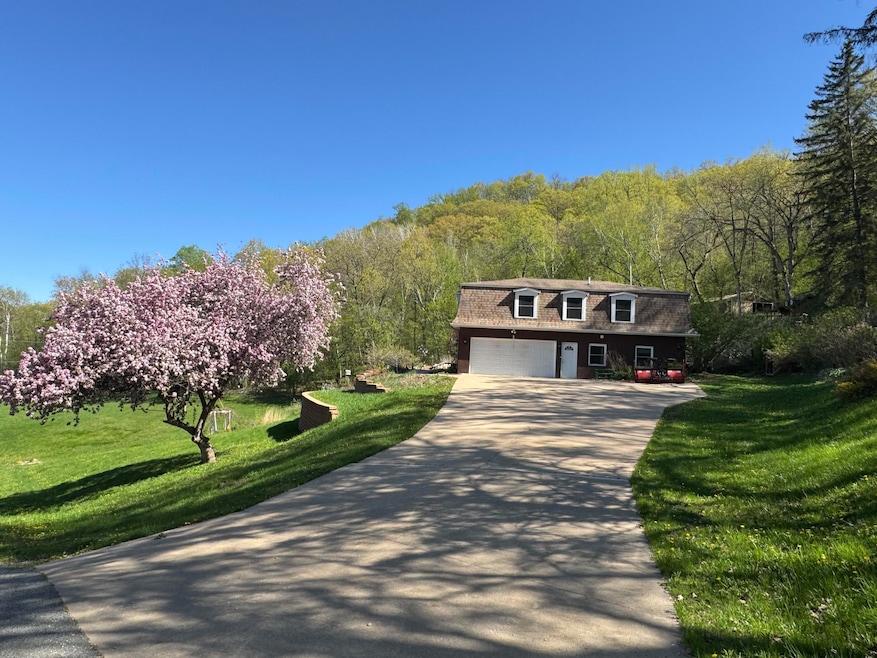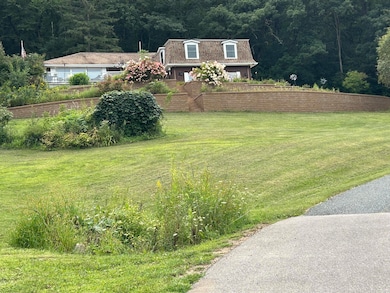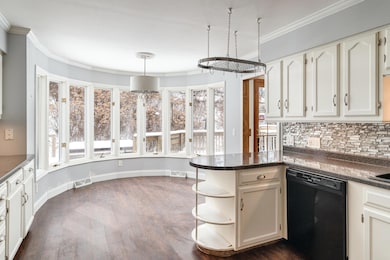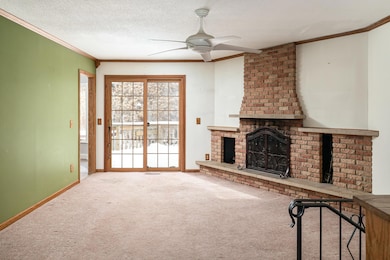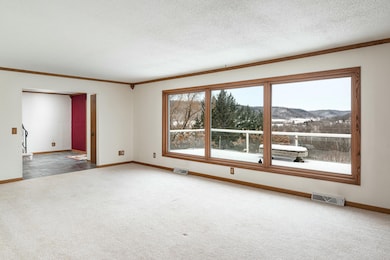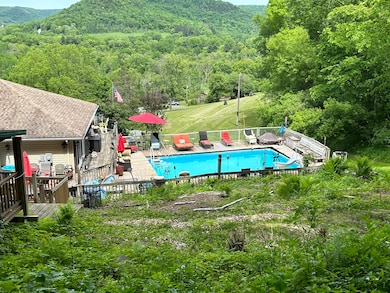
4191 Aspen Ln La Crescent, MN 55947
Estimated payment $4,175/month
Highlights
- 24.76 Acre Lot
- Wooded Lot
- Pole Barn
- Deck
- Ranch Style House
- Fireplace
About This Home
Here's you chance to own your own piece of paradise only 3 miles out of town with paved roads to your garage. 5 bedrooms, 3 bathrooms, and attached garage and a bonus pole shed. Unique home includes 24.76 acres of land with trails and a private swimming pool. Large kitchen with eat in dining room and a formal dining for extra guests. Cozy family room with fireplace overlooks the back yard. Spacious primary bedroom with a huge walk in closet and private bathroom. One of a kind living room has the best view of the valley. Lower level has two more bedroom and a bathroom. Extra unfinished space in the basement is ready for you to bring your ideas to call it your own.
Home Details
Home Type
- Single Family
Est. Annual Taxes
- $4,752
Lot Details
- 24.76 Acre Lot
- Rural Setting
- Wooded Lot
- 080320000
Parking
- 2 Car Attached Garage
- Garage Door Opener
- Driveway
Home Design
- Ranch Style House
- Vinyl Siding
Interior Spaces
- 3,436 Sq Ft Home
- Fireplace
Kitchen
- Oven
- Range
- Dishwasher
Bedrooms and Bathrooms
- 5 Bedrooms
- Walk-In Closet
- 3 Full Bathrooms
Basement
- Basement Fills Entire Space Under The House
- Block Basement Construction
Outdoor Features
- Deck
- Pole Barn
Utilities
- Forced Air Heating and Cooling System
- Heating System Uses Natural Gas
- Septic System
Listing and Financial Details
- Assessor Parcel Number 080282000
Map
Home Values in the Area
Average Home Value in this Area
Tax History
| Year | Tax Paid | Tax Assessment Tax Assessment Total Assessment is a certain percentage of the fair market value that is determined by local assessors to be the total taxable value of land and additions on the property. | Land | Improvement |
|---|---|---|---|---|
| 2025 | $3,828 | $373,100 | $69,700 | $303,400 |
| 2024 | $3,740 | $356,600 | $69,700 | $286,900 |
| 2023 | $4,050 | $310,800 | $42,500 | $268,300 |
| 2022 | $3,244 | $333,100 | $42,500 | $290,600 |
| 2021 | $2,940 | $237,900 | $42,500 | $195,400 |
| 2020 | $3,046 | $216,200 | $42,500 | $173,700 |
| 2019 | $3,136 | $218,600 | $42,500 | $176,100 |
| 2018 | $3,140 | $232,800 | $49,300 | $183,500 |
| 2017 | $3,140 | $219,600 | $46,505 | $173,095 |
| 2016 | $2,722 | $218,900 | $46,300 | $172,600 |
| 2015 | $2,588 | $209,100 | $44,200 | $164,900 |
| 2014 | $2,588 | $193,500 | $40,902 | $152,598 |
Property History
| Date | Event | Price | Change | Sq Ft Price |
|---|---|---|---|---|
| 05/14/2025 05/14/25 | Price Changed | $695,000 | -6.1% | $202 / Sq Ft |
| 02/21/2025 02/21/25 | For Sale | $739,900 | -- | $215 / Sq Ft |
Mortgage History
| Date | Status | Loan Amount | Loan Type |
|---|---|---|---|
| Closed | $405,100 | Stand Alone Refi Refinance Of Original Loan | |
| Closed | $297,000 | Stand Alone Refi Refinance Of Original Loan | |
| Closed | $46,000 | Unknown | |
| Closed | $10,000 | Credit Line Revolving |
Similar Homes in La Crescent, MN
Source: Metro MLS
MLS Number: 1907572
APN: R-08.0282.000
- Tbd Pine Creek Rd
- 3001 Kelly Rd
- 604 Hickory Ct
- 0 Hickory Ln
- 1503 Claudia Ave
- 551 Bluff Dr
- 1033 Butternut Ln
- 102 Dell Ave
- 604 Hickory Ct
- 101 Dell Ave
- 0 Hill St N
- 512 N Hill St
- 421 August Hills Dr
- 734 N 4th St
- 614 S 1st St
- 704 Cedar Dr Unit 6
- 305 Regent Dr
- 429 S 1st St
- 32158 County Road 1
- 106 Fireside Ct
- 218 Shore Acres Rd
- 1317 La Crescent St
- 236 Tellin Ct Unit 5
- 1 Riverplace Dr
- 323 River Bend Rd
- 403 Gillette St
- 315 3rd St S
- 306 4th St S
- 306 4th St S
- 619 Rose St
- 323 State St
- 619 Wall St
- 415 6th St N
- 718 Saint Andrew St
- 420 5th Ave S
- 505 5th Ave S Unit 505
- 415 Market St
- 499 5th Ave S Unit 499 5th Avenue South
- 619 5th Ave S
- 403 Jackson St
