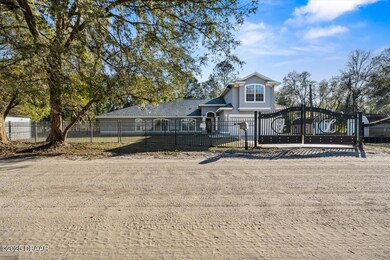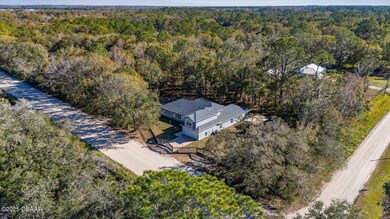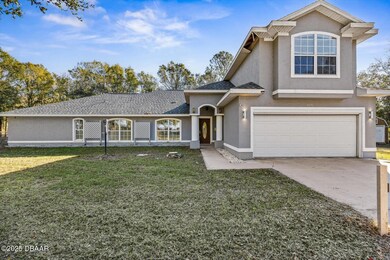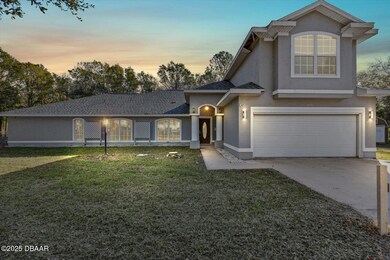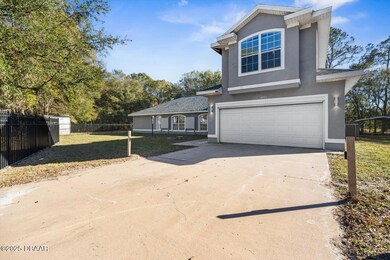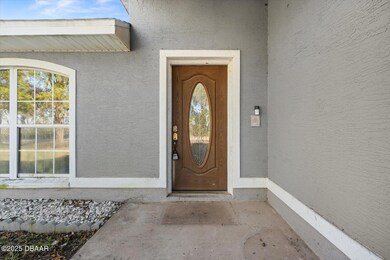
4191 Canal Ave Bunnell, FL 32110
Highlights
- 0.93 Acre Lot
- Contemporary Architecture
- Main Floor Primary Bedroom
- Open Floorplan
- Vaulted Ceiling
- 2 Fireplaces
About This Home
As of March 2025Nestled in the rural charm of Bunnell, 4191 Canal Avenue offers the perfect blend of spacious living and country freedom. This expansive 5-bedroom, 3-bathroom home boasts over 3,400 square feet of thoughtfully designed living space on a sprawling .93-acre lot, with no HOA restrictions or rules to limit your creativity. Built in 2006 with a new roof added in 2022, this home is both modern and low maintenance. The heart of the home features a beautifully updated kitchen, complete with sleek stainless-steel appliances, elegant granite countertops, and crisp white cabinetry. The functional layout includes a formal living and dining room, a family room with a wood-burning fireplace, and an inviting eat-in kitchen, ensuring plenty of space for gathering and entertaining. The kitchen is the central hub of this home, with the ability to socialize while cooking - an entertainer's dream! The downstairs master suite is a retreat in itself, featuring a massive bedroom (21' x 20'), fireplace, large bathroom with a double vanity, tub, walk-in shower, and an attached 9'x10' room that would make an incredible walk-in closet, sitting room, home gym, etc. Upstairs, a second master bedroom awaits, complete with its own en-suite bathroom and walk-in closet. The 2nd master bedroom is also very large (18' x 22'). The versatility of this property is unmatched, with a massive rear flex room that's perfect as a playroom or den, and a private entrance (accessible from the exterior of the home) to an additional flex space ideal for a home office. This home office is attached to the home but is inaccessible from the inside of the home. Outside, the HUGE yard provides endless possibilities, complemented by two storage sheds for all your outdoor needs. Whether you're enjoying the wide-open spaces, hosting family gatherings, or simply soaking in the tranquility of rural living, this property is a true gem. Don't miss this rare opportunity to own a slice of Bunnell paradise! 2015 HVAC. All information taken from the tax record, and while deemed reliable, cannot be guaranteed.
Last Agent to Sell the Property
Simply Real Estate License #3276915 Listed on: 01/10/2025
Home Details
Home Type
- Single Family
Est. Annual Taxes
- $3,205
Year Built
- Built in 2006
Lot Details
- 0.93 Acre Lot
- Property fronts a county road
- Dirt Road
Parking
- 2 Car Attached Garage
Home Design
- Contemporary Architecture
- Fixer Upper
- Slab Foundation
- Shingle Roof
- Concrete Block And Stucco Construction
- Block And Beam Construction
Interior Spaces
- 3,415 Sq Ft Home
- 2-Story Property
- Open Floorplan
- Vaulted Ceiling
- Ceiling Fan
- 2 Fireplaces
- Entrance Foyer
- Living Room
- Dining Room
- Bonus Room
- Utility Room
- Laundry in unit
Kitchen
- Eat-In Kitchen
- Electric Range
- Microwave
- Dishwasher
- Kitchen Island
Flooring
- Laminate
- Tile
Bedrooms and Bathrooms
- 5 Bedrooms
- Primary Bedroom on Main
- Split Bedroom Floorplan
- Walk-In Closet
- In-Law or Guest Suite
Outdoor Features
- Shed
Utilities
- Central Heating and Cooling System
- Agricultural Well Water Source
- Well
- Septic Tank
Community Details
- No Home Owners Association
Listing and Financial Details
- Assessor Parcel Number 13-12-28-1800-01190-0010
Ownership History
Purchase Details
Home Financials for this Owner
Home Financials are based on the most recent Mortgage that was taken out on this home.Purchase Details
Purchase Details
Purchase Details
Purchase Details
Similar Homes in the area
Home Values in the Area
Average Home Value in this Area
Purchase History
| Date | Type | Sale Price | Title Company |
|---|---|---|---|
| Warranty Deed | $326,000 | Smart Title Services | |
| Warranty Deed | $326,000 | Smart Title Services | |
| Divorce Dissolution Of Marriage Transfer | -- | Attorney | |
| Warranty Deed | $20,000 | -- | |
| Interfamily Deed Transfer | -- | -- | |
| Warranty Deed | $5,000 | -- |
Mortgage History
| Date | Status | Loan Amount | Loan Type |
|---|---|---|---|
| Previous Owner | $304,000 | Unknown | |
| Previous Owner | $238,400 | Construction |
Property History
| Date | Event | Price | Change | Sq Ft Price |
|---|---|---|---|---|
| 07/14/2025 07/14/25 | For Sale | $599,000 | +83.7% | $175 / Sq Ft |
| 03/10/2025 03/10/25 | Sold | $326,000 | -6.8% | $95 / Sq Ft |
| 01/21/2025 01/21/25 | Price Changed | $349,900 | -12.3% | $102 / Sq Ft |
| 01/10/2025 01/10/25 | For Sale | $399,000 | -- | $117 / Sq Ft |
Tax History Compared to Growth
Tax History
| Year | Tax Paid | Tax Assessment Tax Assessment Total Assessment is a certain percentage of the fair market value that is determined by local assessors to be the total taxable value of land and additions on the property. | Land | Improvement |
|---|---|---|---|---|
| 2024 | $3,213 | $241,367 | -- | -- |
| 2023 | $3,213 | $234,337 | $0 | $0 |
| 2022 | $3,024 | $227,512 | $0 | $0 |
| 2021 | $2,958 | $220,885 | $0 | $0 |
| 2020 | $2,958 | $217,837 | $0 | $0 |
| 2019 | $2,925 | $212,939 | $0 | $0 |
| 2018 | $2,928 | $208,969 | $0 | $0 |
| 2017 | $2,899 | $204,671 | $0 | $0 |
| 2016 | $2,821 | $197,660 | $0 | $0 |
| 2015 | $2,828 | $196,286 | $0 | $0 |
| 2014 | $2,849 | $194,728 | $0 | $0 |
Agents Affiliated with this Home
-
Kimberly Ramirez

Seller's Agent in 2025
Kimberly Ramirez
LPT REALTY, LLC
(347) 840-2452
1 in this area
20 Total Sales
-
Taylor Westfall Gillette

Seller's Agent in 2025
Taylor Westfall Gillette
Simply Real Estate
(386) 677-0870
1 in this area
105 Total Sales
-
Karen Nelson
K
Buyer's Agent in 2025
Karen Nelson
Nonmember office
(386) 677-7131
105 in this area
9,499 Total Sales
Map
Source: Daytona Beach Area Association of REALTORS®
MLS Number: 1207707
APN: 13-12-28-1800-01190-0010
- 1166 Sherwood St
- 1013 Forest Park St
- 1573 Berrybush St
- 1823 Honeytree St
- 1230 Honeytree St
- 3886 Shady Ln
- 417 Garden Ln
- 1353 Rosewood St
- 327 Bimini Ln
- 1756 Hazelnut St
- 1328 County Road 305
- 1760 Berrybush St
- 1792 Honeytree St
- 0 Cr 302 & 305 Unit MFRFC309091
- 1758 Rosewood St
- 5875 Mahogany Blvd
- 3911 Evergreen Ave
- 4125 Evergreen Ave
- 1698 Aspen St
- 5014 Mahogany Blvd

