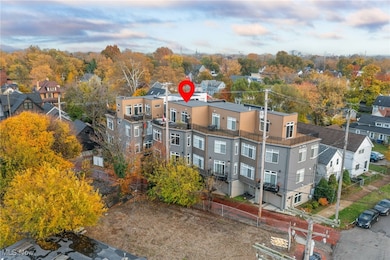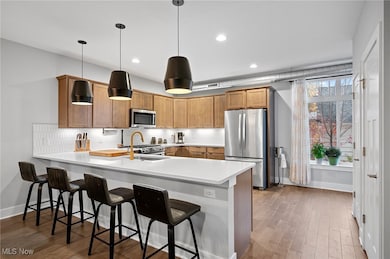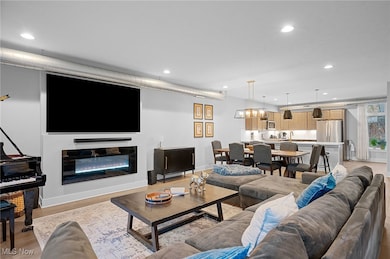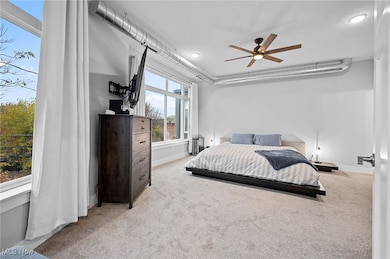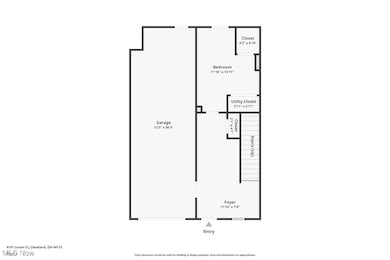4191 Lorain Ct Cleveland, OH 44113
Ohio City NeighborhoodEstimated payment $4,007/month
Highlights
- City View
- Contemporary Architecture
- Double Pane Windows
- Deck
- 2 Car Direct Access Garage
- 5-minute walk to Greenwood park
About This Home
THIS could be THE PLACE! New townhome with tax abatement located in a great SOLO Ohio City location near many nearby destinations and conveniences including W25th and the West Side Market. This large home provides nearly 2,600 sq ft which is hard to find in new construction. The main level’s open floor plan is BIG... BIG kitchen with large counter/ bar seating five to six for casual gatherings. A dining room that can accommodate a BIG table and a BIG living area for large furniture and room to spare. The kitchen is tastefully designed with plentiful cabinets and expansive amounts of quartz countertops plus stainless appliances and large storage pantry. Tall ceilings, luxury plank flooring and natural light exist throughout the main level while the living area highlights a fireplace and balcony. The spacious theme continues in the primary suite including WIC and bath offering dual sinks. There’s plenty of natural light from the many north-facing windows, too. A spare bedroom, full hall bath and laundry round out the bedroom level. Up top, another large living space flanked by two rooftop decks offering a great place to chill, entertain or escape to. It’s easy to enjoy this top floor with its wet bar, powder room and deck with city skyline views. Other details include a first floor room to serve as an office, 3rd bedroom, gym or flex space. There are large closets on each level designed to be potential elevator shafts and the attached garage offers EV charging. This home is energy efficient rated with property tax abatement to 2034 for substantial savings in many years to come.
All appliances included. You are SO CLOSE to W25th St, Gordon Square, Downtown CLE & Public Square, Playhouse Square, and all the sports venues. Metro Parks paths nearby connecting to Edgewater Park & Beach. Within blocks you have great restaurants, breweries and shoppes. If you don’t buy it someone else will! Home warranty provided. Check for the video, too!
Listing Agent
Berkshire Hathaway HomeServices Professional Realty Brokerage Email: chris@collaborativeHomeSales.com 216-798-4100 License #2003005232 Listed on: 11/12/2025

Townhouse Details
Home Type
- Townhome
Est. Annual Taxes
- $1,560
Year Built
- Built in 2019
HOA Fees
- $110 Monthly HOA Fees
Parking
- 2 Car Direct Access Garage
- Electric Vehicle Home Charger
- Tandem Parking
- Garage Door Opener
Home Design
- Contemporary Architecture
- Slab Foundation
- Rubber Roof
- Block Exterior
- Vinyl Siding
Interior Spaces
- 2,593 Sq Ft Home
- 4-Story Property
- Electric Fireplace
- Double Pane Windows
- Living Room with Fireplace
- City Views
Kitchen
- Range
- Microwave
- Dishwasher
- Disposal
Bedrooms and Bathrooms
- 3 Bedrooms | 1 Main Level Bedroom
- 4 Bathrooms
Laundry
- Laundry in unit
- Dryer
- Washer
Eco-Friendly Details
- Energy-Efficient Appliances
- Energy-Efficient Windows
- Energy-Efficient Construction
- Energy-Efficient HVAC
- Energy-Efficient Insulation
Outdoor Features
- Deck
- Patio
Additional Features
- 1,699 Sq Ft Lot
- Forced Air Heating and Cooling System
Community Details
- Association fees include management, trash
- Southside 41 Association
- Built by Knez
- Ohio City Solo/ Southside 41 Subdivision
Listing and Financial Details
- Home warranty included in the sale of the property
- Assessor Parcel Number 007-01-118
Map
Home Values in the Area
Average Home Value in this Area
Tax History
| Year | Tax Paid | Tax Assessment Tax Assessment Total Assessment is a certain percentage of the fair market value that is determined by local assessors to be the total taxable value of land and additions on the property. | Land | Improvement |
|---|---|---|---|---|
| 2024 | $1,560 | $238,000 | $23,800 | $214,200 |
| 2023 | $1,702 | $22,440 | $22,440 | $0 |
| 2022 | $1,692 | $224,460 | $22,440 | $202,020 |
| 2021 | $1,675 | $224,460 | $22,440 | $202,020 |
| 2020 | $1,527 | $17,680 | $17,680 | $0 |
| 2019 | $401 | $14,000 | $14,000 | $0 |
Property History
| Date | Event | Price | List to Sale | Price per Sq Ft | Prior Sale |
|---|---|---|---|---|---|
| 11/12/2025 11/12/25 | For Sale | $719,000 | +5.7% | $277 / Sq Ft | |
| 05/12/2022 05/12/22 | Sold | $680,000 | -2.7% | $262 / Sq Ft | View Prior Sale |
| 03/31/2022 03/31/22 | Pending | -- | -- | -- | |
| 03/11/2022 03/11/22 | For Sale | $699,000 | -- | $270 / Sq Ft |
Purchase History
| Date | Type | Sale Price | Title Company |
|---|---|---|---|
| Warranty Deed | $680,000 | Furry Deborah S | |
| Warranty Deed | $504,975 | Ohio Real Title | |
| Warranty Deed | $359,975 | Ohio Real Title | |
| Quit Claim Deed | -- | Ohio Real Title | |
| Quit Claim Deed | -- | None Available | |
| Limited Warranty Deed | $200,000 | Ohio Real Title | |
| Warranty Deed | $150,000 | Stewart Title Agency |
Mortgage History
| Date | Status | Loan Amount | Loan Type |
|---|---|---|---|
| Open | $612,000 | New Conventional | |
| Previous Owner | $429,000 | New Conventional | |
| Previous Owner | $130,000 | Future Advance Clause Open End Mortgage | |
| Previous Owner | $130,000 | Future Advance Clause Open End Mortgage |
Source: MLS Now
MLS Number: 5171146
APN: 007-01-118
- 2130 W 42nd St Unit 2
- 2177 W 41st St
- 4204 Bailey Ave
- 4208 Bailey Ave
- 2025 W 45th St
- 2276 W 41st St
- 1899 W 44th St Unit S/L B
- 4311 Bailey Ave
- 2287 W 42nd St
- 1961 W 47th St
- 2311 W 40th St
- 3720 Bailey Ave
- 1989 W 47th St
- 2188 Fulton Rd
- 3410 Hancock Ave
- 3646 Bailey Ave
- 4300 Whitman Ave Unit S/L A
- 2080 W 45th St
- 3411 Hancock Ave
- 3303 Chatham Ave
- 4005 Lorain Ave
- 4010 Lorain Ave
- 1973 W 44th St Unit Second Floor
- 2017 W 44th St Unit 9
- 2048 Fulton Rd
- 4408 Bridge Ave
- 2048 Fulton Rd Unit 110
- 2048 Fulton Rd Unit 107
- 2048 Fulton Rd Unit 114
- 4424 Bridge Ave
- 1989 W 47th St
- 2156 W 34th Place Unit ID1061031P
- 1882 W 47th St
- 1872 W 47th St Unit 1872 W. 47th
- 3905 Woodbine Ave Unit Up
- 3820 John Ave
- 1913 W 50th St
- 3800 Woodbine Ave
- 2187 W 32nd St
- 3117 Hancock Ave


