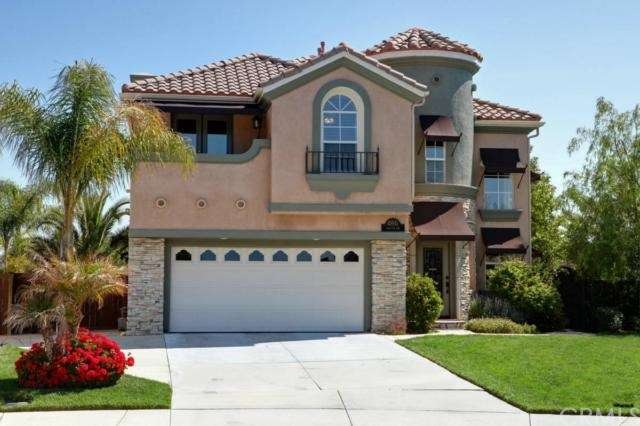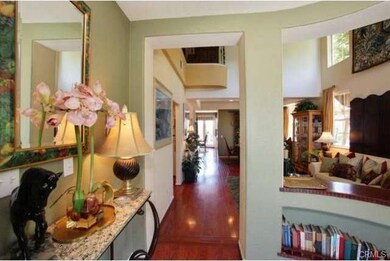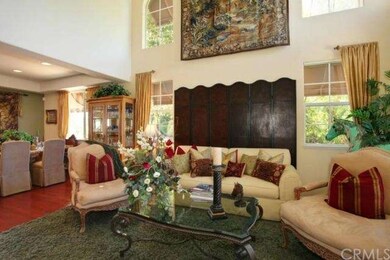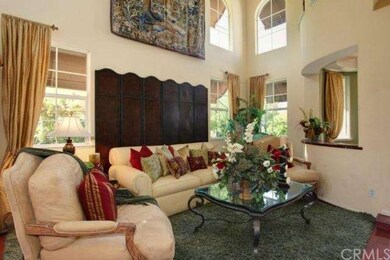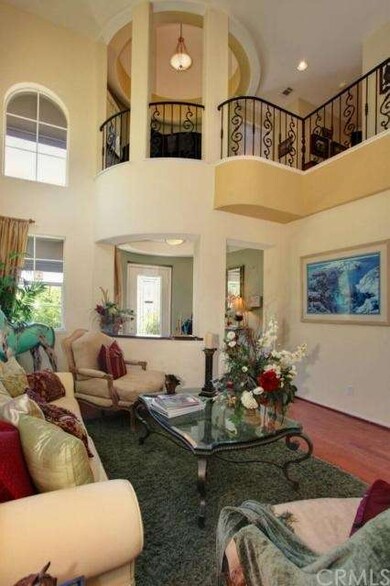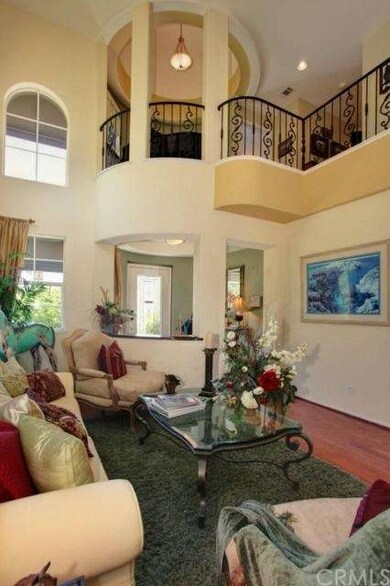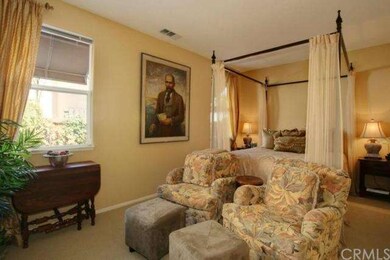
41911 Carleton Way Temecula, CA 92591
Highlights
- Pebble Pool Finish
- Panoramic View
- Multi-Level Bedroom
- James L. Day Middle School Rated A
- Open Floorplan
- Fireplace in Primary Bedroom
About This Home
As of June 2021Enjoy this spacious, professionally decorated and elegant 5 bedroom, 4 bath home (one downstairs with 3/4 bath). Views galore from almost every room. Stunning turret style entry with soaring ceilings. Expansive family room with built in sound system which provides great space for entertaining. Beautiful bright gourmet kitchen with pull-out drawers, enormous master bedroom which includes a 3rd story loft/retreat and fireplace. Three oversized secondary bedrooms. Significant upgrades from custom paint, lighting, fixtures, hardwood flooring, awnings and expansive wrought iron throughout. Impeccably manicured yard on over 1/2 acre lot which is perfectly designed for outdoor living, including sparkling pebble tec pool and spa. Located on quiet cul-de-sac within easy walking distance to parks, schools, restaurants, theatre and shopping. Truly one of the best homes in a fantastic neighborhood. This incredible home is a paradise!
Last Agent to Sell the Property
Christine Wichert
Realty Source, Inc License #01434530 Listed on: 12/16/2014
Last Buyer's Agent
Mandi Mike
Realty ONE Group Southwest License #01494985
Home Details
Home Type
- Single Family
Est. Annual Taxes
- $10,768
Year Built
- Built in 2000
Lot Details
- 0.6 Acre Lot
- Cul-De-Sac
- Back Yard
HOA Fees
- $65 Monthly HOA Fees
Parking
- 2 Car Attached Garage
- Parking Available
- Driveway
Property Views
- Panoramic
- City Lights
- Hills
- Meadow
- Park or Greenbelt
- Pool
- Neighborhood
Home Design
- Mediterranean Architecture
- Turnkey
Interior Spaces
- 3,363 Sq Ft Home
- Open Floorplan
- Built-In Features
- Cathedral Ceiling
- Ceiling Fan
- Awning
- French Doors
- Formal Entry
- Family Room with Fireplace
- Family Room Off Kitchen
- Living Room
- Dining Room
- Carpet
Kitchen
- Open to Family Room
- Breakfast Bar
- Electric Oven
- Self-Cleaning Oven
- Gas Cooktop
- Microwave
- Dishwasher
- Kitchen Island
- Corian Countertops
- Disposal
Bedrooms and Bathrooms
- 5 Bedrooms
- Main Floor Bedroom
- Fireplace in Primary Bedroom
- Multi-Level Bedroom
- Walk-In Closet
- Dressing Area
Laundry
- Laundry Room
- Gas And Electric Dryer Hookup
Pool
- Pebble Pool Finish
- Heated In Ground Pool
- In Ground Spa
Outdoor Features
- Balcony
- Exterior Lighting
- Outdoor Grill
Utilities
- Forced Air Heating and Cooling System
- Heating System Uses Natural Gas
- Gas Water Heater
Listing and Financial Details
- Tax Lot 17
- Tax Tract Number 28553
- Assessor Parcel Number 921781017
Ownership History
Purchase Details
Purchase Details
Home Financials for this Owner
Home Financials are based on the most recent Mortgage that was taken out on this home.Purchase Details
Purchase Details
Home Financials for this Owner
Home Financials are based on the most recent Mortgage that was taken out on this home.Purchase Details
Home Financials for this Owner
Home Financials are based on the most recent Mortgage that was taken out on this home.Purchase Details
Home Financials for this Owner
Home Financials are based on the most recent Mortgage that was taken out on this home.Purchase Details
Similar Homes in Temecula, CA
Home Values in the Area
Average Home Value in this Area
Purchase History
| Date | Type | Sale Price | Title Company |
|---|---|---|---|
| Gift Deed | -- | Accommodation/Courtesy Recordi | |
| Gift Deed | -- | Accommodation/Courtesy Recordi | |
| Grant Deed | $900,000 | Stewart Title Company | |
| Interfamily Deed Transfer | -- | None Available | |
| Grant Deed | $625,000 | Orange Coast Title Co | |
| Grant Deed | $740,000 | New Century Title Company | |
| Grant Deed | $367,500 | First American Title Co | |
| Grant Deed | -- | Chicago Title Company |
Mortgage History
| Date | Status | Loan Amount | Loan Type |
|---|---|---|---|
| Previous Owner | $525,000 | New Conventional | |
| Previous Owner | $205,315 | New Conventional | |
| Previous Owner | $225,000 | New Conventional | |
| Previous Owner | $50,000 | Unknown | |
| Previous Owner | $269,916 | New Conventional | |
| Previous Owner | $300,000 | Fannie Mae Freddie Mac | |
| Previous Owner | $50,000 | Credit Line Revolving | |
| Previous Owner | $450,000 | Stand Alone First | |
| Previous Owner | $348,000 | Stand Alone First | |
| Previous Owner | $58,000 | Credit Line Revolving | |
| Previous Owner | $328,000 | Stand Alone First | |
| Previous Owner | $293,651 | Stand Alone First |
Property History
| Date | Event | Price | Change | Sq Ft Price |
|---|---|---|---|---|
| 06/11/2021 06/11/21 | Sold | $900,000 | 0.0% | $268 / Sq Ft |
| 05/07/2021 05/07/21 | For Sale | $899,999 | +44.0% | $268 / Sq Ft |
| 03/25/2015 03/25/15 | Sold | $625,000 | -0.6% | $186 / Sq Ft |
| 03/24/2015 03/24/15 | Price Changed | $629,000 | 0.0% | $187 / Sq Ft |
| 02/18/2015 02/18/15 | Pending | -- | -- | -- |
| 01/17/2015 01/17/15 | Price Changed | $629,000 | -1.6% | $187 / Sq Ft |
| 12/17/2014 12/17/14 | For Sale | $639,000 | 0.0% | $190 / Sq Ft |
| 12/12/2014 12/12/14 | Pending | -- | -- | -- |
| 11/30/2014 11/30/14 | Price Changed | $639,000 | -3.0% | $190 / Sq Ft |
| 11/12/2014 11/12/14 | For Sale | $659,000 | -- | $196 / Sq Ft |
Tax History Compared to Growth
Tax History
| Year | Tax Paid | Tax Assessment Tax Assessment Total Assessment is a certain percentage of the fair market value that is determined by local assessors to be the total taxable value of land and additions on the property. | Land | Improvement |
|---|---|---|---|---|
| 2025 | $10,768 | $1,796,836 | $151,540 | $1,645,296 |
| 2023 | $10,768 | $936,360 | $145,656 | $790,704 |
| 2022 | $10,448 | $918,000 | $142,800 | $775,200 |
| 2021 | $8,179 | $693,946 | $194,302 | $499,644 |
| 2020 | $8,091 | $686,831 | $192,310 | $494,521 |
| 2019 | $7,969 | $673,365 | $188,540 | $484,825 |
| 2018 | $7,813 | $660,163 | $184,845 | $475,318 |
| 2017 | $7,671 | $647,220 | $181,221 | $465,999 |
| 2016 | $7,517 | $634,530 | $177,668 | $456,862 |
| 2015 | $5,222 | $430,079 | $135,507 | $294,572 |
| 2014 | $5,064 | $421,655 | $132,853 | $288,802 |
Agents Affiliated with this Home
-
M
Seller's Agent in 2021
Mario Carpinelli
NON-MEMBER/NBA or BTERM OFFICE
-

Buyer's Agent in 2021
Danielle Negroni
Coastal Premier Properties
(858) 735-5767
43 Total Sales
-
C
Seller's Agent in 2015
Christine Wichert
Realty Source, Inc
-
M
Buyer's Agent in 2015
Mandi Mike
Realty ONE Group Southwest
Map
Source: California Regional Multiple Listing Service (CRMLS)
MLS Number: SW14240697
APN: 921-781-017
- 29670 Windwood Cir
- 29487 Georgetown Ln
- 29791 Vail Brook Dr
- 41760 Bargil Ct
- 29711 Waynewood Dr
- 29812 Nightview Cir
- 27697 Sonora Cir
- 40320 Camino Campos Verde
- 27552 Stanford Dr
- 29785 Via Las Chacras
- 40243 Mimulus Way
- 41480 Luz Del Sol
- 29813 Via Sevilla
- 40225 Camino Campos Verde
- 29827 Via Sevilla
- 40170 Roripaugh Rd
- 40277 Starling St
- 29910 Corte Castille
- 29725 Stonewood Rd
- 29828 Avenida Cima Del Sol
