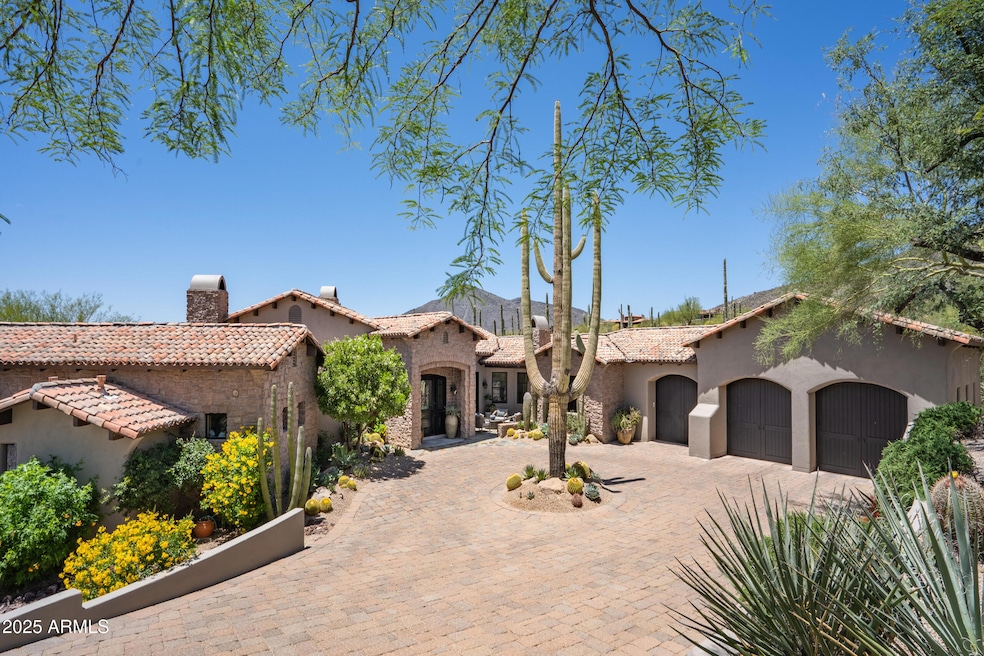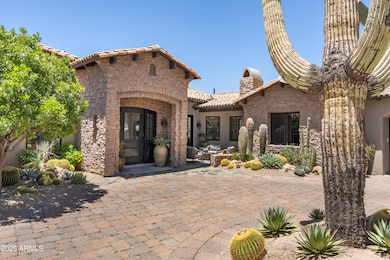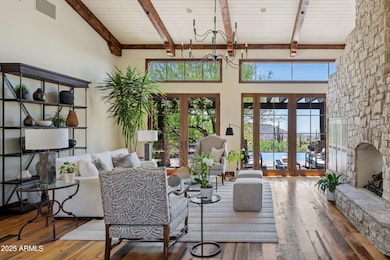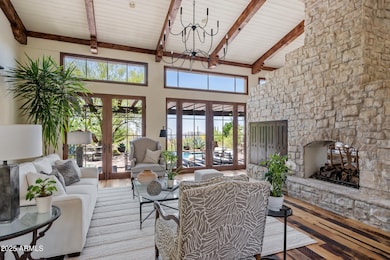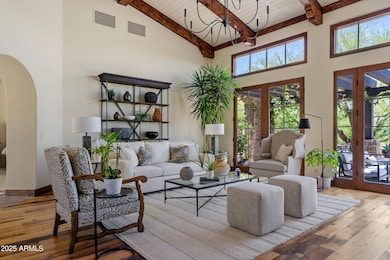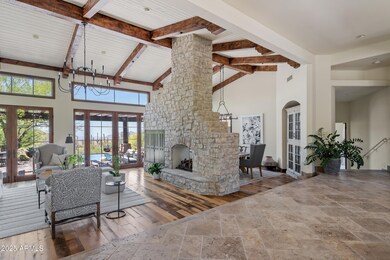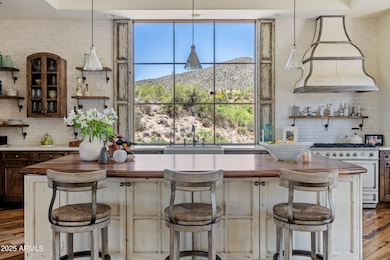
41916 N 101st Place Unit 102 Scottsdale, AZ 85262
Desert Mountain NeighborhoodEstimated payment $27,126/month
Highlights
- Concierge
- Golf Course Community
- Gated with Attendant
- Black Mountain Elementary School Rated A-
- Fitness Center
- Heated Spa
About This Home
Golf membership available. Welcome to a wonderful, perfectly sized, beautifully appointed house with nothing short of amazing views. The minute you step inside - the views, the quality, the warmth of the finishes and the perfect layout will overtake you. The kitchen is amazing with its Le Corneau stove, custom hood & handmade walnut island; authentic wood floors circa 1800's; great room and dining room are open, bright and welcoming. The master bath feels like a spa. 3 bedrooms, a fabulous cozy den or office, 4 baths. Each bedroom has its own exit to a wonderful patio with amazing views. The backyard is so charming! There is a perfectly sized negative edge pool that spills out onto an amazing canyon; a spa, a fire pit, a wonderful under roof sitting area with a huge fireplace. There is a 3 car garage with a huge storage closet and 2 EV chargers.
Home Details
Home Type
- Single Family
Est. Annual Taxes
- $7,032
Year Built
- Built in 2005
Lot Details
- 0.86 Acre Lot
- Cul-De-Sac
- Private Streets
- Desert faces the front and back of the property
- Wrought Iron Fence
- Block Wall Fence
- Private Yard
HOA Fees
- $422 Monthly HOA Fees
Parking
- 3 Car Direct Access Garage
- Electric Vehicle Home Charger
- Garage Door Opener
- Circular Driveway
Home Design
- Wood Frame Construction
- Tile Roof
- Stone Exterior Construction
- Stucco
Interior Spaces
- 3,725 Sq Ft Home
- 1-Story Property
- Vaulted Ceiling
- 3 Fireplaces
- Gas Fireplace
- Mountain Views
Kitchen
- Eat-In Kitchen
- Breakfast Bar
Flooring
- Wood
- Carpet
- Stone
Bedrooms and Bathrooms
- 3 Bedrooms
- Fireplace in Primary Bedroom
- Primary Bathroom is a Full Bathroom
- 4 Bathrooms
- Dual Vanity Sinks in Primary Bathroom
- Bathtub With Separate Shower Stall
Pool
- Heated Spa
- Play Pool
Outdoor Features
- Covered patio or porch
- Outdoor Fireplace
- Fire Pit
- Built-In Barbecue
Schools
- Black Mountain Elementary School
- Sonoran Trails Middle School
- Cactus Shadows High School
Utilities
- Central Air
- Heating System Uses Natural Gas
Listing and Financial Details
- Tax Lot 102
- Assessor Parcel Number 219-47-680
Community Details
Overview
- Association fees include street maintenance
- Ccmc Association, Phone Number (480) 635-5600
- Built by Custom
- Desert Mountain Subdivision
Amenities
- Concierge
- Theater or Screening Room
- Recreation Room
Recreation
- Golf Course Community
- Tennis Courts
- Pickleball Courts
- Community Playground
- Fitness Center
- Heated Community Pool
- Community Spa
- Bike Trail
Security
- Gated with Attendant
Map
Home Values in the Area
Average Home Value in this Area
Tax History
| Year | Tax Paid | Tax Assessment Tax Assessment Total Assessment is a certain percentage of the fair market value that is determined by local assessors to be the total taxable value of land and additions on the property. | Land | Improvement |
|---|---|---|---|---|
| 2025 | $7,032 | $144,370 | -- | -- |
| 2024 | $6,801 | $137,495 | -- | -- |
| 2023 | $6,801 | $160,380 | $32,070 | $128,310 |
| 2022 | $6,573 | $144,600 | $28,920 | $115,680 |
| 2021 | $7,137 | $140,800 | $28,160 | $112,640 |
| 2020 | $7,112 | $132,730 | $26,540 | $106,190 |
| 2019 | $6,841 | $142,610 | $28,520 | $114,090 |
| 2018 | $6,618 | $135,980 | $27,190 | $108,790 |
| 2017 | $6,313 | $132,550 | $26,510 | $106,040 |
| 2016 | $6,335 | $121,170 | $24,230 | $96,940 |
| 2015 | $5,942 | $100,460 | $20,090 | $80,370 |
Property History
| Date | Event | Price | Change | Sq Ft Price |
|---|---|---|---|---|
| 06/11/2025 06/11/25 | For Sale | $4,675,000 | -- | $1,255 / Sq Ft |
Purchase History
| Date | Type | Sale Price | Title Company |
|---|---|---|---|
| Interfamily Deed Transfer | -- | Greystone Title Agency | |
| Interfamily Deed Transfer | -- | Greystone Title Agency | |
| Warranty Deed | $1,585,950 | Greystone Title Agency | |
| Interfamily Deed Transfer | -- | First American Title Ins Co | |
| Cash Sale Deed | $2,300,000 | First American Title Ins Co | |
| Warranty Deed | $500,000 | First American Title Ins Co | |
| Cash Sale Deed | $593,750 | First American Title |
Mortgage History
| Date | Status | Loan Amount | Loan Type |
|---|---|---|---|
| Open | $100,000 | Credit Line Revolving | |
| Open | $310,000 | New Conventional | |
| Closed | $325,000 | New Conventional | |
| Closed | $325,000 | New Conventional |
Similar Homes in Scottsdale, AZ
Source: Arizona Regional Multiple Listing Service (ARMLS)
MLS Number: 6878591
APN: 219-47-680
- 41927 N Saguaro Forest Dr Unit 107
- 9920 E Honey Mesquite Dr Unit 155
- 41731 N Stone Cutter Dr
- 41966 N Stone Cutter Dr Unit 25
- 01 Red Rover Mine Rd --
- 9808 E Honey Mesquite Dr
- 42515 N 102nd St
- 42155 N 97th Way
- 10020 E Relic Rock Rd Unit 18
- 41353 N 106th St
- 41327 N 106th St
- 10638 E Honey Mesquite Dr
- 42690 N 98th Place
- 41248 N 96th St
- 41504 N 107th Way
- 40980 N 97th St Unit 61
- 41965 N Charbray Dr Unit 24
- 41588 N 107th Way
- 43105 N 102nd St
- 10758 E Tamarisk Way
