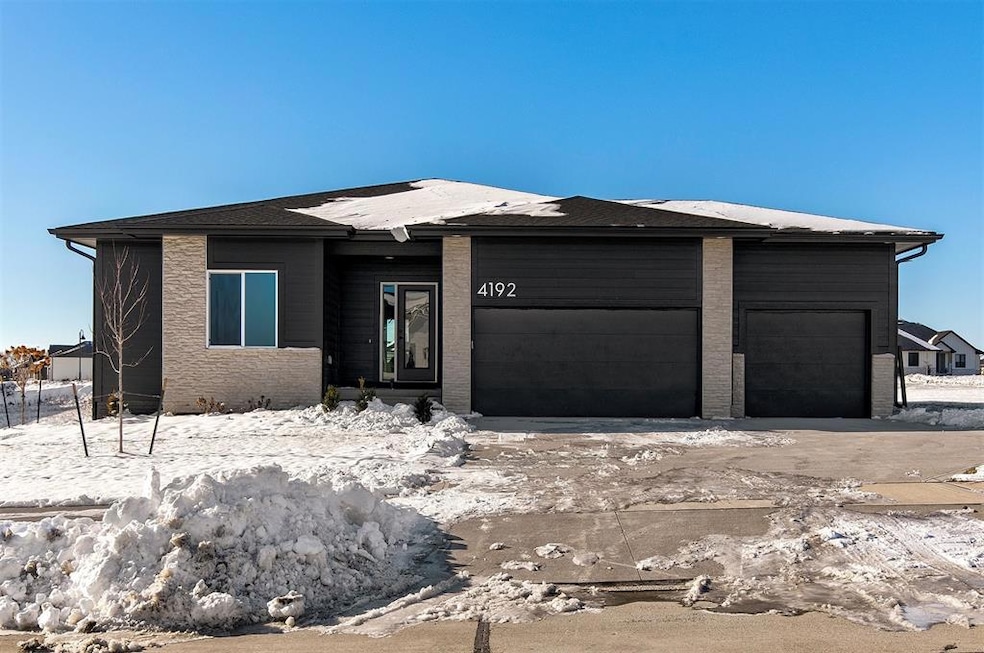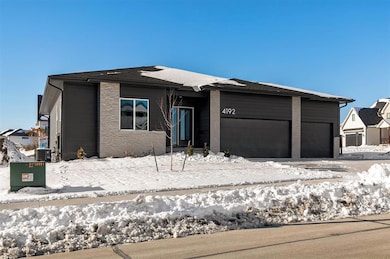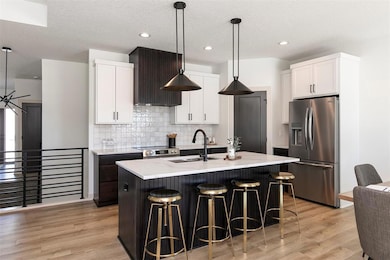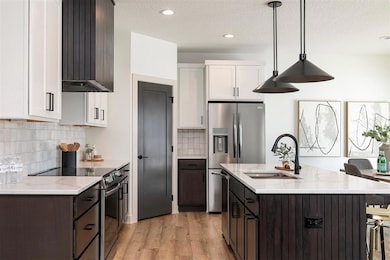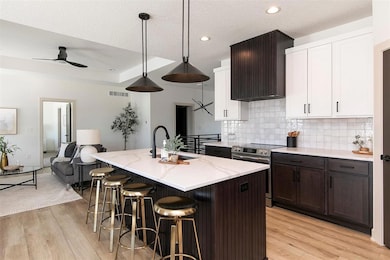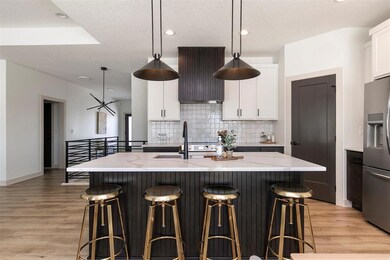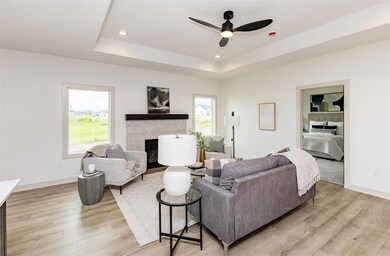Estimated payment $3,496/month
Highlights
- Ranch Style House
- 1 Fireplace
- No HOA
- Walnut Hills Elementary School Rated A
- Mud Room
- Walk-In Pantry
About This Home
Welcome to this beautifully designed Frampton Homes build in Clive, featuring 5 total bedrooms and 3.5 baths - 3 bedrooms on the main level and 2 additional bedrooms in the spacious lower level. **Enjoy true move-in convenience with an upgraded appliance package, now included—featuring a new refrigerator, washer, and dryer** The main floor offers 1,658 sq ft of thoughtfully finished space, highlighted by a primary suite with a fully tiled shower and built-in shelves, plus a Jack and Jill bathroom connecting the 2nd and 3rd bedrooms. A convenient half bath adds functionality for guests. The heart of the home is the stunning kitchen, showcasing a custom tile backsplash, reeded dark wood island, and walk-in pantry. Downstairs, enjoy 1,070 sq ft of finished space complete with a wet bar, full bathroom, 4th and 5th bedrooms and abundant natural light from lots of windows ideal for entertaining! This home combines thoughtful design with luxurious touches throughout don't miss your chance to make it yours! All information obtained from seller and public records.
Home Details
Home Type
- Single Family
Year Built
- Built in 2025
Parking
- 3 Car Attached Garage
Home Design
- Ranch Style House
- Asphalt Shingled Roof
- Cement Board or Planked
Interior Spaces
- 1,658 Sq Ft Home
- Wet Bar
- 1 Fireplace
- Mud Room
- Family Room Downstairs
- Dining Area
- Finished Basement
- Basement Window Egress
Kitchen
- Eat-In Kitchen
- Walk-In Pantry
- Stove
- Microwave
- Dishwasher
Flooring
- Tile
- Luxury Vinyl Plank Tile
Bedrooms and Bathrooms
- 5 Bedrooms | 3 Main Level Bedrooms
Laundry
- Laundry on main level
- Dryer
- Washer
Additional Features
- 0.38 Acre Lot
- Forced Air Heating and Cooling System
Community Details
- No Home Owners Association
- Built by Frampton Homes
Listing and Financial Details
- Assessor Parcel Number 1222181007
Map
Home Values in the Area
Average Home Value in this Area
Property History
| Date | Event | Price | List to Sale | Price per Sq Ft |
|---|---|---|---|---|
| 11/24/2025 11/24/25 | Price Changed | $559,900 | -4.3% | $338 / Sq Ft |
| 09/12/2025 09/12/25 | Price Changed | $585,000 | -1.7% | $353 / Sq Ft |
| 07/25/2025 07/25/25 | For Sale | $595,000 | -- | $359 / Sq Ft |
Source: Des Moines Area Association of REALTORS®
MLS Number: 722998
- 18099 Townsend Dr
- 17829 Valley View Dr
- 17621 Hammontree Dr
- 4232 Westgate Pkwy
- 18079 Hammontree Cir
- 18007 Hammontree Cir
- 3957 NW 177th Ct
- 18004 Alpine Dr
- 18109 Tanglewood Dr
- 4376 Westgate Pkwy
- 18025 Alpine Dr
- 18013 Tanglewood Dr
- 18027 Tanglewood Dr
- 4074 NW 181st St
- Harrison III Plan at Shadow Creek
- Hoover B Plan at Shadow Creek
- Reagan Plan at Shadow Creek
- Harrison II Plan at Shadow Creek
- Harrison Plan at Shadow Creek
- Hoover C Plan at Shadow Creek
- 3943 NW 181st St
- 835 NE Redwood Blvd
- 4728 167th St
- 4728 NW 167th St
- 440 NW Ashley Cir
- 714 NE Alices Rd
- 705 NW 2nd St
- 305 NE Kingwood
- 500 NE Horizon Dr
- 329 NE Otter Dr
- 220 NE Dartmoor Dr
- 731 NE Venture Dr
- 175 NW Common Place
- 1104 NW Sproul Dr
- 4461 154th St
- 15239 Greenbelt Dr
- 350 NW 6th St
- 430 SE Laurel St
- 15227 Alpine Dr
- 865 NW Sproul Dr
