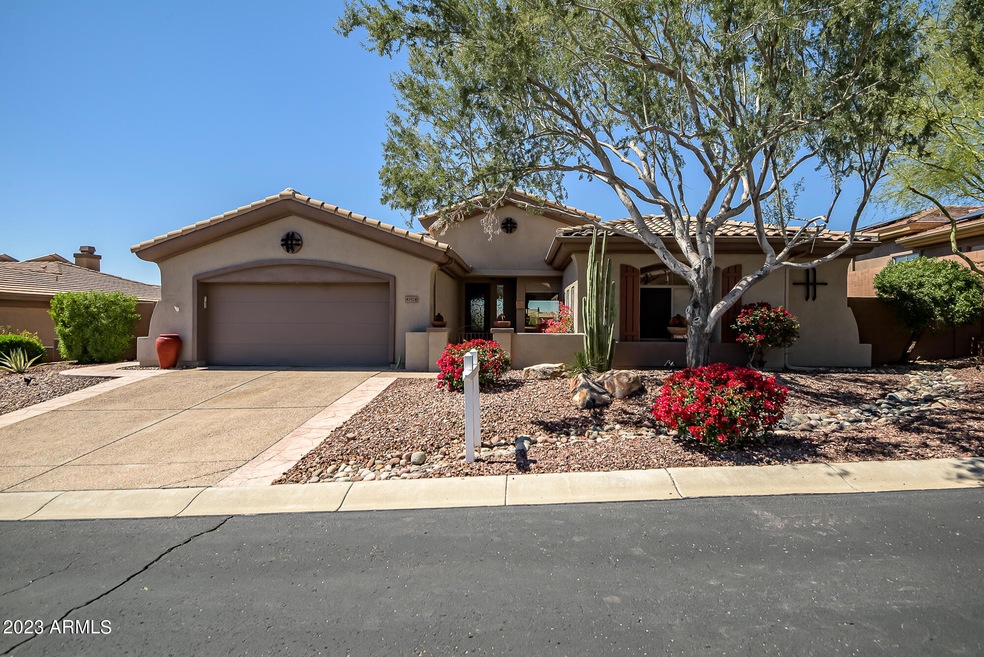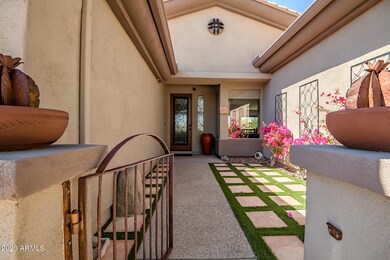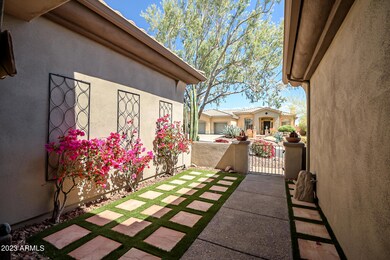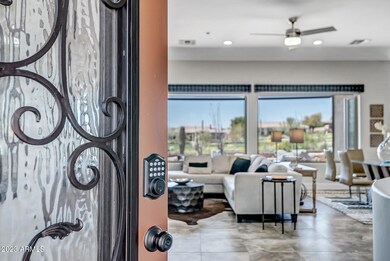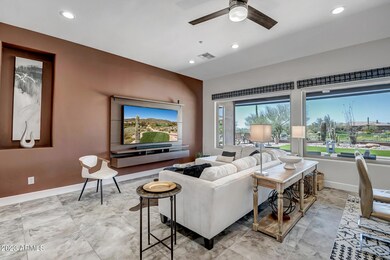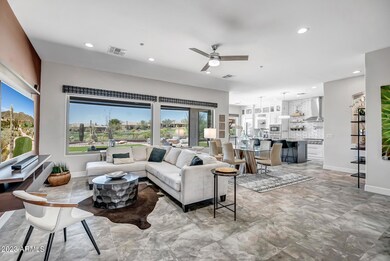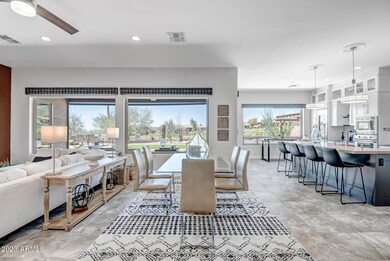
41924 N Long Cove Way Anthem, AZ 85086
Highlights
- On Golf Course
- Fitness Center
- Solar Power System
- Gavilan Peak Elementary School Rated A
- Gated with Attendant
- Two Primary Bathrooms
About This Home
As of May 2023Come see this beautiful, completely updated home right in the heart of AGCC. A unique Peralta floor plan featuring two primary ensuite bedrooms with walk in closets. Enjoy Sunset, Mountain & Golf Course views of Hole #14 on the Persimmon Course. What's New? This open concept floor plan has updates too numerous to mention here. NEW Roof, A/C Units, Exterior/Interior Paint, SunRun Solar, Tile Flooring thruout, Windows, Ceiling Fans, Lighting, Interior/Exterior Mechanical Sun Shades, Artificial Turf, Large Putting Green, Lighted Pergola, Flake Tech Garage Floor & so much more. AGCC attracts buyers from across the US & Canada by offering double the amenities of a traditional Club. 2 amazing & well maintained Greg Nash designed Golf Courses, 2 Fitness Centers, 2 Dining Facilities, Plus ... Tennis, Pickleball & Boce Courts, Not just a home - a Lifestyle.
Last Agent to Sell the Property
Realty ONE Group License #SA643606000 Listed on: 03/18/2023
Home Details
Home Type
- Single Family
Est. Annual Taxes
- $4,618
Year Built
- Built in 2001
Lot Details
- 0.25 Acre Lot
- On Golf Course
- Desert faces the front and back of the property
- Wrought Iron Fence
- Artificial Turf
- Front and Back Yard Sprinklers
HOA Fees
Parking
- 2 Car Direct Access Garage
- Oversized Parking
- Electric Vehicle Home Charger
- Garage Door Opener
Home Design
- Santa Barbara Architecture
- Roof Updated in 2022
- Wood Frame Construction
- Tile Roof
- Stucco
Interior Spaces
- 2,253 Sq Ft Home
- 1-Story Property
- Ceiling height of 9 feet or more
- Ceiling Fan
- Fireplace
- Double Pane Windows
- ENERGY STAR Qualified Windows with Low Emissivity
- Vinyl Clad Windows
- Mechanical Sun Shade
- Solar Screens
- Tile Flooring
- Mountain Views
Kitchen
- Eat-In Kitchen
- Breakfast Bar
- Gas Cooktop
- Built-In Microwave
- Kitchen Island
- Granite Countertops
Bedrooms and Bathrooms
- 2 Bedrooms
- Bathroom Updated in 2022
- Two Primary Bathrooms
- Primary Bathroom is a Full Bathroom
- 2.5 Bathrooms
- Dual Vanity Sinks in Primary Bathroom
- Bathtub With Separate Shower Stall
Outdoor Features
- Covered patio or porch
- Fire Pit
Schools
- Gavilan Peak Elementary
- Boulder Creek High School
Utilities
- Central Air
- Heating System Uses Natural Gas
- High Speed Internet
- Cable TV Available
Additional Features
- No Interior Steps
- Solar Power System
Listing and Financial Details
- Tax Lot 28
- Assessor Parcel Number 203-01-907
Community Details
Overview
- Association fees include ground maintenance, street maintenance
- Associated Asset Mgm Association, Phone Number (602) 957-9191
- Anthem Country Club Association, Phone Number (623) 742-6245
- Association Phone (623) 742-6245
- Built by Del Webb
- Anthem Country Club Unit 16 Long Cove Subdivision, Peralta Floorplan
Amenities
- Theater or Screening Room
- Recreation Room
Recreation
- Golf Course Community
- Tennis Courts
- Pickleball Courts
- Fitness Center
- Heated Community Pool
- Community Spa
- Bike Trail
Security
- Gated with Attendant
Ownership History
Purchase Details
Home Financials for this Owner
Home Financials are based on the most recent Mortgage that was taken out on this home.Purchase Details
Purchase Details
Home Financials for this Owner
Home Financials are based on the most recent Mortgage that was taken out on this home.Purchase Details
Home Financials for this Owner
Home Financials are based on the most recent Mortgage that was taken out on this home.Purchase Details
Purchase Details
Home Financials for this Owner
Home Financials are based on the most recent Mortgage that was taken out on this home.Purchase Details
Home Financials for this Owner
Home Financials are based on the most recent Mortgage that was taken out on this home.Similar Homes in the area
Home Values in the Area
Average Home Value in this Area
Purchase History
| Date | Type | Sale Price | Title Company |
|---|---|---|---|
| Warranty Deed | $805,000 | First American Title Insurance | |
| Interfamily Deed Transfer | -- | None Available | |
| Warranty Deed | $320,000 | American Title Service Agenc | |
| Warranty Deed | $287,000 | First American Title Ins Co | |
| Interfamily Deed Transfer | -- | -- | |
| Interfamily Deed Transfer | -- | First American Title Ins Co | |
| Interfamily Deed Transfer | -- | Sun City Title Agency Co | |
| Corporate Deed | $357,337 | Sun Title Agency Co |
Mortgage History
| Date | Status | Loan Amount | Loan Type |
|---|---|---|---|
| Open | $435,000 | New Conventional | |
| Previous Owner | $224,000 | Adjustable Rate Mortgage/ARM | |
| Previous Owner | $215,250 | New Conventional | |
| Previous Owner | $280,315 | Purchase Money Mortgage | |
| Previous Owner | $275,000 | New Conventional |
Property History
| Date | Event | Price | Change | Sq Ft Price |
|---|---|---|---|---|
| 05/31/2023 05/31/23 | Sold | $805,000 | 0.0% | $357 / Sq Ft |
| 04/01/2023 04/01/23 | Pending | -- | -- | -- |
| 03/30/2023 03/30/23 | For Sale | $805,000 | 0.0% | $357 / Sq Ft |
| 03/19/2023 03/19/23 | Off Market | $805,000 | -- | -- |
| 03/19/2023 03/19/23 | For Sale | $805,000 | +151.6% | $357 / Sq Ft |
| 07/19/2018 07/19/18 | Sold | $320,000 | -5.6% | $142 / Sq Ft |
| 04/23/2018 04/23/18 | Price Changed | $339,000 | -3.1% | $150 / Sq Ft |
| 03/26/2018 03/26/18 | Price Changed | $349,900 | -2.5% | $155 / Sq Ft |
| 02/26/2018 02/26/18 | Price Changed | $359,000 | -1.6% | $159 / Sq Ft |
| 02/13/2018 02/13/18 | For Sale | $365,000 | +14.1% | $162 / Sq Ft |
| 02/12/2018 02/12/18 | Off Market | $320,000 | -- | -- |
| 02/12/2018 02/12/18 | For Sale | $365,000 | +27.2% | $162 / Sq Ft |
| 04/20/2012 04/20/12 | Sold | $287,000 | -4.3% | $127 / Sq Ft |
| 02/26/2012 02/26/12 | Pending | -- | -- | -- |
| 01/11/2012 01/11/12 | Price Changed | $299,900 | -9.1% | $133 / Sq Ft |
| 09/08/2011 09/08/11 | For Sale | $329,900 | -- | $146 / Sq Ft |
Tax History Compared to Growth
Tax History
| Year | Tax Paid | Tax Assessment Tax Assessment Total Assessment is a certain percentage of the fair market value that is determined by local assessors to be the total taxable value of land and additions on the property. | Land | Improvement |
|---|---|---|---|---|
| 2025 | $4,430 | $42,745 | -- | -- |
| 2024 | $4,188 | $31,070 | -- | -- |
| 2023 | $4,188 | $53,800 | $10,760 | $43,040 |
| 2022 | $4,618 | $37,960 | $7,590 | $30,370 |
| 2021 | $4,701 | $35,470 | $7,090 | $28,380 |
| 2020 | $4,605 | $33,820 | $6,760 | $27,060 |
| 2019 | $4,464 | $32,180 | $6,430 | $25,750 |
| 2018 | $3,753 | $30,870 | $6,170 | $24,700 |
| 2017 | $3,683 | $31,320 | $6,260 | $25,060 |
| 2016 | $3,342 | $31,850 | $6,370 | $25,480 |
| 2015 | $3,092 | $28,020 | $5,600 | $22,420 |
Agents Affiliated with this Home
-
Dixie Lineberger

Seller's Agent in 2023
Dixie Lineberger
Realty One Group
(602) 625-3162
22 in this area
22 Total Sales
-
Lisa Jones

Buyer's Agent in 2023
Lisa Jones
Realty Executives
(602) 677-4130
136 in this area
218 Total Sales
-
J
Seller's Agent in 2012
John Luders
Realty Executives
-
Michael Higgins

Seller Co-Listing Agent in 2012
Michael Higgins
RE/MAX
(623) 640-7502
54 in this area
69 Total Sales
-
Linda Eppers

Buyer's Agent in 2012
Linda Eppers
Anthem Realty
(602) 618-0265
8 in this area
10 Total Sales
Map
Source: Arizona Regional Multiple Listing Service (ARMLS)
MLS Number: 6533184
APN: 203-01-907
- 41910 N Long Cove Way
- 42004 N Harbour Town Ct
- 42109 N Astoria Way
- 41717 N Harbour Town Way
- 42034 N Harbour Town Ct
- 41711 N Pinion Hills Ct
- 41602 N Congressional Dr
- 1958 W Legends Way
- 2214 W Muirfield Dr
- 41333 N Belfair Way
- 41715 N River Bend Rd Unit 26
- 41622 N River Bend Rd
- 41318 N Belfair Way
- 41309 N Belfair Way
- 41432 N Bent Creek Way
- 42101 N Olympic Fields Ct Unit 26
- 2415 W Hazelhurst Ct
- 2354 W Muirfield Dr
- 41601 N River Bend Rd Unit 26
- 2335 W Muirfield Dr
