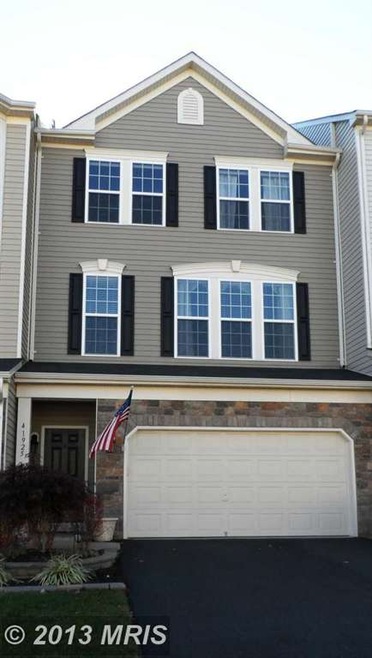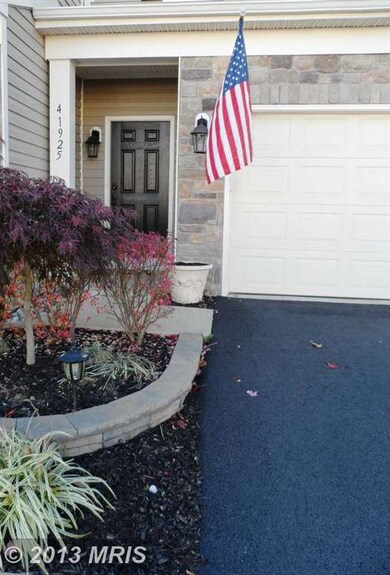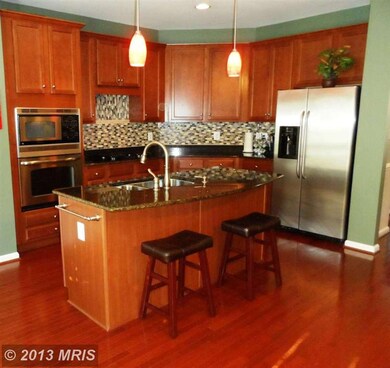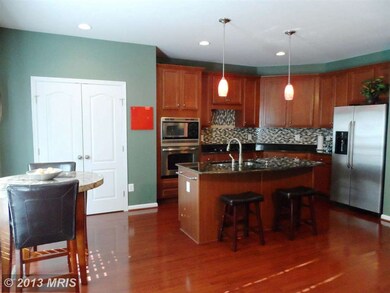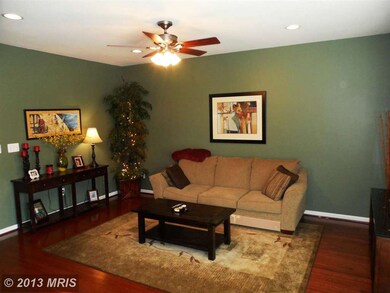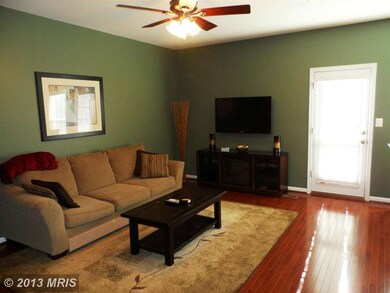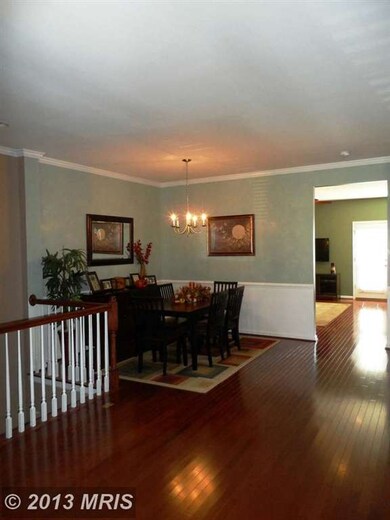
Highlights
- Fitness Center
- Gourmet Kitchen
- Clubhouse
- Pinebrook Elementary School Rated A
- Open Floorplan
- Contemporary Architecture
About This Home
As of November 2016What are you waiting for? This could be yours!! Extremely well cared for townhouse in Stone Ridge community. Property is near lots of great amenities; parks, trails, pools, shopping center, schools and much more. Main level has hardwoods throughout and an open floor plan great for entertaining! Move-in ready condition.
Last Agent to Sell the Property
Berkshire Hathaway HomeServices PenFed Realty License #0225199559 Listed on: 11/10/2013

Townhouse Details
Home Type
- Townhome
Est. Annual Taxes
- $4,392
Year Built
- Built in 2009
Lot Details
- 2,614 Sq Ft Lot
- Two or More Common Walls
- Back Yard Fenced
- Property is in very good condition
HOA Fees
- $97 Monthly HOA Fees
Home Design
- Contemporary Architecture
- Brick Exterior Construction
- Asphalt Roof
Interior Spaces
- Property has 3 Levels
- Open Floorplan
- Ceiling height of 9 feet or more
- Recessed Lighting
- 1 Fireplace
- Double Pane Windows
- Window Treatments
- French Doors
- Family Room
- Combination Kitchen and Living
- Dining Room
Kitchen
- Gourmet Kitchen
- Built-In Oven
- Cooktop
- Microwave
- Ice Maker
- Dishwasher
- Kitchen Island
- Disposal
Bedrooms and Bathrooms
- 3 Bedrooms
- En-Suite Primary Bedroom
- En-Suite Bathroom
- 2.5 Bathrooms
Laundry
- Laundry Room
- Stacked Washer and Dryer
Finished Basement
- Walk-Out Basement
- Rough-In Basement Bathroom
- Basement Windows
Home Security
Parking
- 2 Car Attached Garage
- Garage Door Opener
- Driveway
Utilities
- Central Heating and Cooling System
- Cooling System Utilizes Natural Gas
- Natural Gas Water Heater
- Cable TV Available
Listing and Financial Details
- Tax Lot 73
- Assessor Parcel Number 205162399000
Community Details
Overview
- Association fees include pool(s), recreation facility
- Built by VAN METRE HOMES
- Stone Ridge Subdivision, The Stanton Floorplan
Amenities
- Clubhouse
- Community Center
Recreation
- Tennis Courts
- Baseball Field
- Soccer Field
- Community Basketball Court
- Community Playground
- Fitness Center
- Community Pool
- Community Spa
- Jogging Path
Security
- Fire and Smoke Detector
Ownership History
Purchase Details
Home Financials for this Owner
Home Financials are based on the most recent Mortgage that was taken out on this home.Purchase Details
Home Financials for this Owner
Home Financials are based on the most recent Mortgage that was taken out on this home.Purchase Details
Home Financials for this Owner
Home Financials are based on the most recent Mortgage that was taken out on this home.Similar Homes in the area
Home Values in the Area
Average Home Value in this Area
Purchase History
| Date | Type | Sale Price | Title Company |
|---|---|---|---|
| Warranty Deed | $440,000 | Champion Title & Stlmnts Inc | |
| Warranty Deed | $412,900 | -- | |
| Warranty Deed | $379,932 | -- |
Mortgage History
| Date | Status | Loan Amount | Loan Type |
|---|---|---|---|
| Open | $389,000 | Stand Alone Refi Refinance Of Original Loan | |
| Closed | $352,000 | New Conventional | |
| Closed | $66,000 | Stand Alone Second | |
| Previous Owner | $421,777 | VA | |
| Previous Owner | $294,500 | New Conventional | |
| Previous Owner | $303,900 | New Conventional |
Property History
| Date | Event | Price | Change | Sq Ft Price |
|---|---|---|---|---|
| 07/25/2025 07/25/25 | Under Contract | -- | -- | -- |
| 07/05/2025 07/05/25 | For Sale | $739,800 | 0.0% | $275 / Sq Ft |
| 07/05/2025 07/05/25 | For Rent | $3,300 | 0.0% | -- |
| 11/29/2016 11/29/16 | Sold | $440,000 | -2.0% | $158 / Sq Ft |
| 10/19/2016 10/19/16 | Pending | -- | -- | -- |
| 10/06/2016 10/06/16 | For Sale | $449,000 | +8.7% | $161 / Sq Ft |
| 02/21/2014 02/21/14 | Sold | $412,900 | 0.0% | $148 / Sq Ft |
| 01/20/2014 01/20/14 | Pending | -- | -- | -- |
| 01/06/2014 01/06/14 | Price Changed | $412,900 | -0.5% | $148 / Sq Ft |
| 11/18/2013 11/18/13 | Price Changed | $415,000 | -1.1% | $149 / Sq Ft |
| 11/10/2013 11/10/13 | For Sale | $419,500 | +1.6% | $150 / Sq Ft |
| 11/10/2013 11/10/13 | Off Market | $412,900 | -- | -- |
Tax History Compared to Growth
Tax History
| Year | Tax Paid | Tax Assessment Tax Assessment Total Assessment is a certain percentage of the fair market value that is determined by local assessors to be the total taxable value of land and additions on the property. | Land | Improvement |
|---|---|---|---|---|
| 2024 | $5,517 | $637,770 | $200,000 | $437,770 |
| 2023 | $5,229 | $597,600 | $200,000 | $397,600 |
| 2022 | $5,145 | $578,070 | $185,000 | $393,070 |
| 2021 | $4,998 | $510,020 | $165,000 | $345,020 |
| 2020 | $4,852 | $468,750 | $140,000 | $328,750 |
| 2019 | $4,618 | $441,890 | $140,000 | $301,890 |
| 2018 | $4,636 | $427,310 | $125,000 | $302,310 |
| 2017 | $4,830 | $429,300 | $125,000 | $304,300 |
| 2016 | $4,819 | $420,860 | $0 | $0 |
| 2015 | $4,687 | $287,950 | $0 | $287,950 |
| 2014 | $4,439 | $269,350 | $0 | $269,350 |
Agents Affiliated with this Home
-
Bhavani Ghanta

Seller's Agent in 2025
Bhavani Ghanta
Bhavani Ghanta Real Estate Company
(703) 587-4258
6 in this area
252 Total Sales
-
Angela Allison

Seller's Agent in 2016
Angela Allison
Houwzer, LLC
(540) 316-7589
2 in this area
187 Total Sales
-
Jean Garrell

Buyer's Agent in 2016
Jean Garrell
Keller Williams Realty
(703) 599-1178
2 in this area
532 Total Sales
-
Jessica Cardwell

Seller's Agent in 2014
Jessica Cardwell
BHHS PenFed (actual)
(540) 422-3903
1 Total Sale
-
Kate Martin

Buyer's Agent in 2014
Kate Martin
Keller Williams Chantilly Ventures, LLC
(703) 395-5802
1 in this area
31 Total Sales
Map
Source: Bright MLS
MLS Number: 1003764740
APN: 205-16-2399
- 25173 Hummocky Terrace
- 41901 Diamondleaf Terrace
- 25091 Silurian Terrace
- 42011 Bushclover Terrace
- 41872 Diabase Square
- 41859 Inspiration Terrace
- 41972 Ural Dr
- 41825 Inspiration Terrace
- 25053 Prairie Fire Square
- 41706 Deer Grass Terrace
- 25369 Peaceful Terrace
- 41686 McMonagle Square
- 25388 Peaceful Terrace
- 24953 Coats Square
- 25066 Croxley Green Square
- 25399 Peaceful Terrace
- 25427 Elm Terrace
- 25435 Peaceful Terrace
- 25067 Great Berkhamsted Dr
- 42028 Foley Headwaters St
