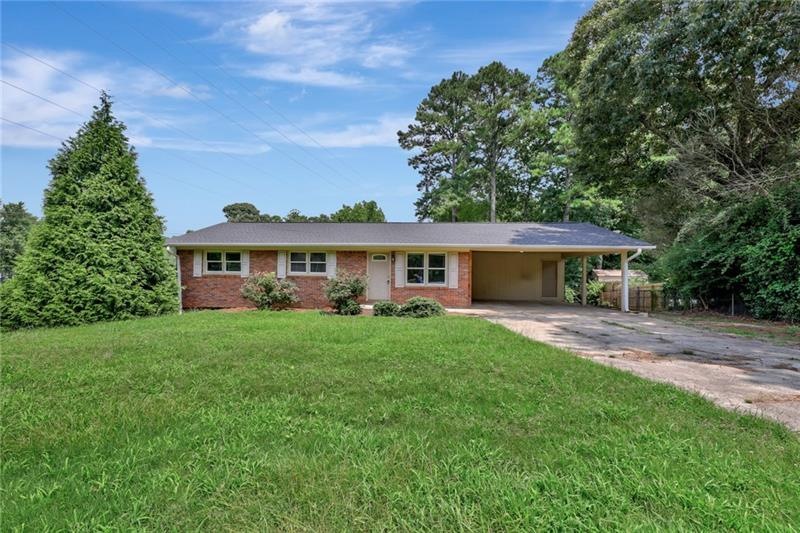
$289,000
- 4 Beds
- 3 Baths
- 1,922 Sq Ft
- 5076 Furlong Way
- Powder Springs, GA
Must see 4 beds 3 baths minutes from downtown Powder Springs. Shortsale contigent to third party approval. The home sits at the cul-de-sac. Open concept living/dining area, it has vinyl hardwoods throughout. Fireplace in family room, and balcony area that overlooks the backyard. The kitchen has a view into the living room with a breakfast nook area, upgraded white cabinets, backsplash,
Mayra Senquiz Your Home Sold Guaranteed Realty Crown Group
