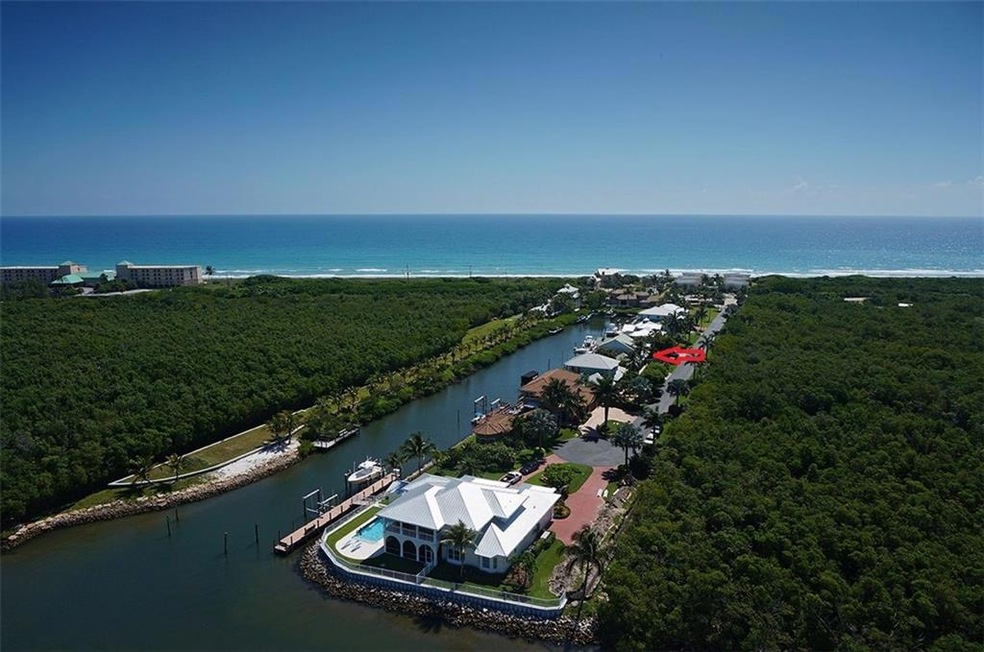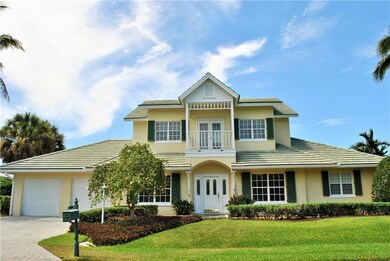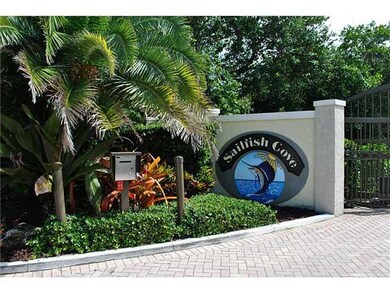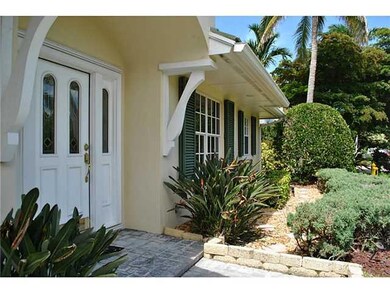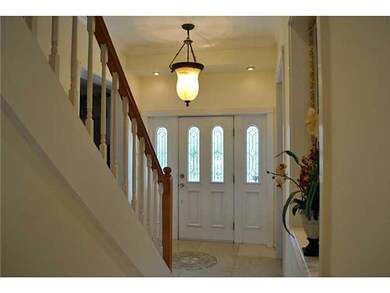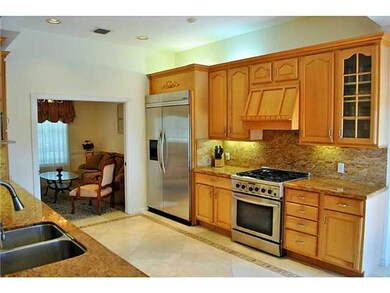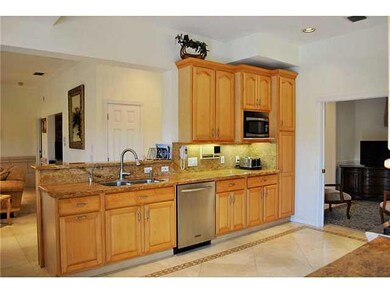
4193 Rigels Cove Way Jensen Beach, FL 34957
South Hutchinson Island NeighborhoodEstimated Value: $1,390,000 - $2,733,000
Highlights
- Property has ocean access
- Boat Dock
- Concrete Pool
- Jensen Beach High School Rated A
- Newly Remodeled
- Waterfront
About This Home
As of May 2018Waterfront pool home with dock in desirable Martin County. This spacious 4 bedroom, 3.5 bath home is privately situated, has deep water access and is a short ride to the inlet and ocean. Custom finishes include marble floors, crown molding, butler's pantry, fireplace, sitting room, and spacious walk in closets. Upstairs family room/office has convenient built-ins and is located off the balcony. Master suite is on the first floor and has a beautiful custom closet and large marble bathroom. Spacious kitchen equipped with upgraded refrigerator, DCS gas stove, stainless steel appliances, granite countertops and opens to covered patio and pool. This property is located in an intimate gated community and is surrounded by attractive custom built homes.
Last Agent to Sell the Property
Berkshire Hathaway Florida Realty License #698428 Listed on: 01/05/2017

Home Details
Home Type
- Single Family
Est. Annual Taxes
- $12,484
Year Built
- Built in 1993 | Newly Remodeled
Lot Details
- 0.35
HOA Fees
- $326 Monthly HOA Fees
Home Design
- Georgian Architecture
- Flat Tile Roof
- Concrete Siding
- Block Exterior
- Stucco
Interior Spaces
- 3,280 Sq Ft Home
- 2-Story Property
- Bar
- Formal Dining Room
- Dryer
- Property Views
Kitchen
- Eat-In Kitchen
- Gas Range
- Microwave
- Dishwasher
Flooring
- Carpet
- Marble
Bedrooms and Bathrooms
- 4 Bedrooms
- Split Bedroom Floorplan
- Walk-In Closet
- Dual Sinks
Parking
- 2 Car Attached Garage
- Garage Door Opener
Pool
- Concrete Pool
- Heated In Ground Pool
Outdoor Features
- Property has ocean access
- River Access
- Balcony
- Deck
- Covered patio or porch
Additional Features
- Waterfront
- Central Heating and Cooling System
Community Details
Overview
- Association fees include management, common areas, security
Recreation
- Boat Dock
Ownership History
Purchase Details
Purchase Details
Purchase Details
Home Financials for this Owner
Home Financials are based on the most recent Mortgage that was taken out on this home.Purchase Details
Home Financials for this Owner
Home Financials are based on the most recent Mortgage that was taken out on this home.Purchase Details
Home Financials for this Owner
Home Financials are based on the most recent Mortgage that was taken out on this home.Purchase Details
Home Financials for this Owner
Home Financials are based on the most recent Mortgage that was taken out on this home.Similar Homes in Jensen Beach, FL
Home Values in the Area
Average Home Value in this Area
Purchase History
| Date | Buyer | Sale Price | Title Company |
|---|---|---|---|
| Pantaleo Joint Revocable Living Trust | -- | None Listed On Document | |
| Pantaleo Francis | -- | Attorney | |
| Pantaleo Denise | $478,440 | Attorney | |
| Gebal & Gebal Llc | $873,000 | -- | |
| Williams Leon | $839,000 | -- | |
| Potenza Clifford W | $550,000 | -- |
Mortgage History
| Date | Status | Borrower | Loan Amount |
|---|---|---|---|
| Previous Owner | Pantaleo Francis | $300,000 | |
| Previous Owner | Gebal & Gebal Llc | $200,000 | |
| Previous Owner | Williams Leon | $629,250 | |
| Previous Owner | Potenza Clifford W | $430,000 | |
| Previous Owner | Potenza Clifford W | $440,000 |
Property History
| Date | Event | Price | Change | Sq Ft Price |
|---|---|---|---|---|
| 05/14/2018 05/14/18 | Sold | $978,440 | -18.4% | $298 / Sq Ft |
| 04/14/2018 04/14/18 | Pending | -- | -- | -- |
| 01/03/2017 01/03/17 | For Sale | $1,199,000 | -- | $366 / Sq Ft |
Tax History Compared to Growth
Tax History
| Year | Tax Paid | Tax Assessment Tax Assessment Total Assessment is a certain percentage of the fair market value that is determined by local assessors to be the total taxable value of land and additions on the property. | Land | Improvement |
|---|---|---|---|---|
| 2024 | $13,833 | $860,508 | -- | -- |
| 2023 | $13,833 | $835,445 | $0 | $0 |
| 2022 | $13,325 | $806,743 | $0 | $0 |
| 2021 | $13,429 | $783,246 | $0 | $0 |
| 2020 | $12,155 | $710,546 | $0 | $0 |
| 2019 | $12,023 | $694,570 | $0 | $0 |
| 2018 | $13,842 | $759,720 | $350,000 | $409,720 |
| 2017 | $12,174 | $709,390 | $350,000 | $359,390 |
| 2016 | $12,089 | $682,780 | $350,000 | $332,780 |
| 2015 | $10,000 | $683,070 | $350,000 | $333,070 |
| 2014 | $10,000 | $583,440 | $275,000 | $308,440 |
Agents Affiliated with this Home
-
Caroline Barca

Seller's Agent in 2018
Caroline Barca
Berkshire Hathaway Florida Realty
(772) 692-8803
14 in this area
186 Total Sales
-
Marcia Benson

Seller Co-Listing Agent in 2018
Marcia Benson
Berkshire Hathaway Florida Realty
(772) 528-0837
2 in this area
44 Total Sales
Map
Source: Martin County REALTORS® of the Treasure Coast
MLS Number: M20002825
APN: 13-37-41-004-000-00050-4
- 4127 Rigels Cove Way
- 3541 NE Ocean Blvd Unit 7
- 3541 NE Ocean Blvd Unit 6
- 4311 NE Joes Point Rd
- 3492 NE Causeway Blvd Unit 103
- 3472 NE Causeway Blvd Unit 3-403
- 3472 NE Causeway Blvd Unit 104
- 3482 NE Causeway Blvd Unit 2-101
- 3442 NE Causeway Blvd Unit 304
- 3442 NE Causeway Blvd Unit 202
- 4428 NE Ocean Blvd Unit B1
- 4468 NE Ocean Blvd Unit G2
- 4468 NE Ocean Blvd Unit D3
- 4484 NE Ocean Blvd Unit A3
- 4484 NE Ocean Blvd Unit 3
- 4436 NE Ocean Blvd Unit 100F2
- 4452 NE Ocean Blvd Unit 107-C1
- 4540 NE Sandpebble Trace Unit 406
- 4490 NE Sandpebble Trace Unit 301
- 2641 NE Ocean Blvd Unit 106
- 4193 Rigels Cove Way
- 4171 NE Rigel's Cove Way
- 4171 Rigels Cove Way
- 4215 Rigels Cove Way
- 4127 NE Rigel's Cove Way
- 4237 Rigels Cove Way
- 4259 Rigels Cove Way
- 4105 Rigels Cove Way
- 4281 Rigels Cove Way
- 4303 Rigels Cove Way
- 3588 NE Ocean Blvd
- 3579 NE Ocean Blvd
- 3601 NE Ocean Blvd
- 3541 NE Ocean Blvd
- 3541 NE Ocean Blvd Unit 20
- 3541 NE Ocean Blvd Unit 18
- 3541 NE Ocean Blvd Unit 17
- 3541 NE Ocean Blvd Unit 16
- 3541 NE Ocean Blvd Unit 15
- 3541 NE Ocean Blvd Unit 14
