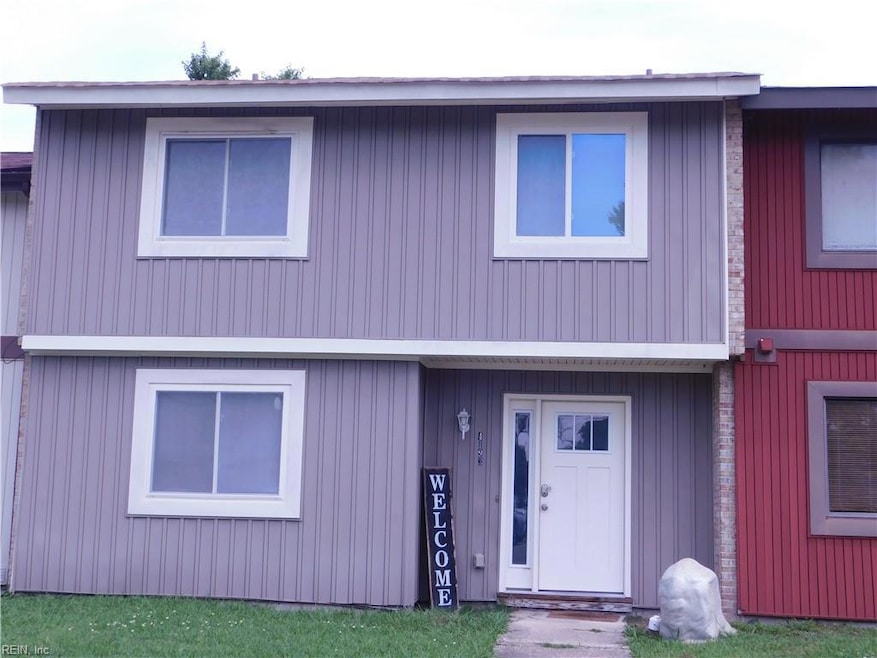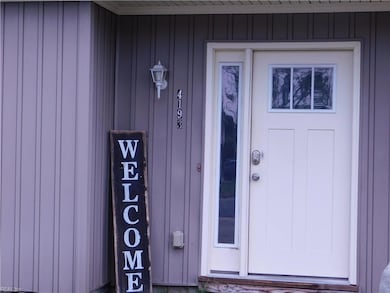
4193 Thistle Cir Virginia Beach, VA 23462
Green Run NeighborhoodEstimated payment $1,849/month
Total Views
43,923
4
Beds
2.5
Baths
1,756
Sq Ft
$168
Price per Sq Ft
Highlights
- Clubhouse
- Attic
- Tennis Courts
- Larkspur Middle School Rated A-
- Community Pool
- Utility Closet
About This Home
NEW AC UNIT INSTALLED July 2025. This fully renovated in 2017 4-bedroom, 2.5-bath townhome is located just minutes from Town Center with easy interstate access. Renovations include granite countertops, cabinets, plumbing fixtures, stainless steel appliance, lighting and upgraded flooring. The open layout and fenced backyard make it perfect for entertaining. Centrally located community, residents enjoy 2 swimming pools, 5 playgrounds, and a clubhouse. Currently rented through December 1, 2025. A perfect blend of comfort, location, and amenities don't miss out!
Townhouse Details
Home Type
- Townhome
Est. Annual Taxes
- $2,296
Year Built
- Built in 1976
Lot Details
- Wood Fence
- Back Yard Fenced
HOA Fees
- $51 Monthly HOA Fees
Parking
- 2 Car Parking Spaces
Home Design
- Slab Foundation
- Asphalt Shingled Roof
- Vinyl Siding
Interior Spaces
- 1,756 Sq Ft Home
- 2-Story Property
- Ceiling Fan
- Entrance Foyer
- Utility Closet
- Washer and Dryer Hookup
- Pull Down Stairs to Attic
Kitchen
- Electric Range
- Microwave
- Dishwasher
- Disposal
Flooring
- Carpet
- Laminate
- Ceramic Tile
Bedrooms and Bathrooms
- 4 Bedrooms
- En-Suite Primary Bedroom
- Walk-In Closet
Outdoor Features
- Patio
Schools
- Kempsville Elementary School
- Larkspur Middle School
- Green Run High School
Utilities
- Forced Air Heating and Cooling System
- Heat Pump System
- Electric Water Heater
- Cable TV Available
Community Details
Overview
- Timberlake Subdivision
Amenities
- Clubhouse
Recreation
- Tennis Courts
- Community Playground
- Community Pool
Map
Create a Home Valuation Report for This Property
The Home Valuation Report is an in-depth analysis detailing your home's value as well as a comparison with similar homes in the area
Home Values in the Area
Average Home Value in this Area
Tax History
| Year | Tax Paid | Tax Assessment Tax Assessment Total Assessment is a certain percentage of the fair market value that is determined by local assessors to be the total taxable value of land and additions on the property. | Land | Improvement |
|---|---|---|---|---|
| 2024 | $2,296 | $236,700 | $90,000 | $146,700 |
| 2023 | $2,013 | $203,300 | $75,000 | $128,300 |
| 2022 | $1,952 | $197,200 | $73,200 | $124,000 |
| 2021 | $1,819 | $183,700 | $60,000 | $123,700 |
| 2020 | $1,822 | $179,100 | $60,000 | $119,100 |
| 2019 | $1,797 | $163,300 | $57,000 | $106,300 |
| 2018 | $1,637 | $163,300 | $57,000 | $106,300 |
| 2017 | $1,619 | $161,500 | $56,500 | $105,000 |
| 2016 | $1,504 | $151,900 | $52,100 | $99,800 |
| 2015 | $1,487 | $150,200 | $52,100 | $98,100 |
| 2014 | $1,262 | $141,500 | $55,400 | $86,100 |
Source: Public Records
Property History
| Date | Event | Price | Change | Sq Ft Price |
|---|---|---|---|---|
| 06/05/2025 06/05/25 | For Sale | $295,500 | -- | $168 / Sq Ft |
Source: Real Estate Information Network (REIN)
Purchase History
| Date | Type | Sale Price | Title Company |
|---|---|---|---|
| Warranty Deed | $186,000 | -- | |
| Deed | $125,000 | -- | |
| Deed | $94,900 | -- |
Source: Public Records
Mortgage History
| Date | Status | Loan Amount | Loan Type |
|---|---|---|---|
| Open | $186,000 | New Conventional | |
| Previous Owner | $130,000 | New Conventional | |
| Previous Owner | $96,798 | VA |
Source: Public Records
Similar Homes in Virginia Beach, VA
Source: Real Estate Information Network (REIN)
MLS Number: 10586760
APN: 1486-03-1680
Nearby Homes
- 4108 Birch Ct
- 3914 Van Ness Dr
- 3937 Sutter St
- 881 Brittlebank Dr
- 748 Cottonwood Ct
- 810 Gadwall Ct
- 4219 Gadwall Place
- 1049 Tall Oak Dr
- 824 Willberry Dr
- 4557 Leamore Square Rd Unit 221
- 713 Waters Dr
- 4306 Gadwall Place
- 710 Waters Dr
- 4589 Leamore Square Rd
- 4001 Francis Lee Dr
- 622 Thomas Nelson Dr
- 1069 Tall Oak Dr
- 4081 Joshua Ct
- 610 Thomas Nelson Dr
- 4508 Willow Croft Dr
- 4119 Birch Ct
- 4412 Barkingdale Dr
- 3816 Banyan Grove Ln
- 4370 Gadwall Place
- 927 Hunley Dr
- 710 Waters Dr
- 3648 Coleridge Ct
- 4217 S Plaza Trail
- 3700 Snowdrift Cir
- 4317 Glen Willow Ct
- 804 Crashaw St
- 1500 Chase Arbor Common
- 3923 Lake Front Cir
- 957 Banyan Dr
- 3647 Smokey Chamber Dr
- 3656 Essex Pond Quay
- 648 Hustings Court Ln
- 1508 Stonemoss Ct
- 3955 Marina Lake Rd
- 616 Hustings Court Ln






