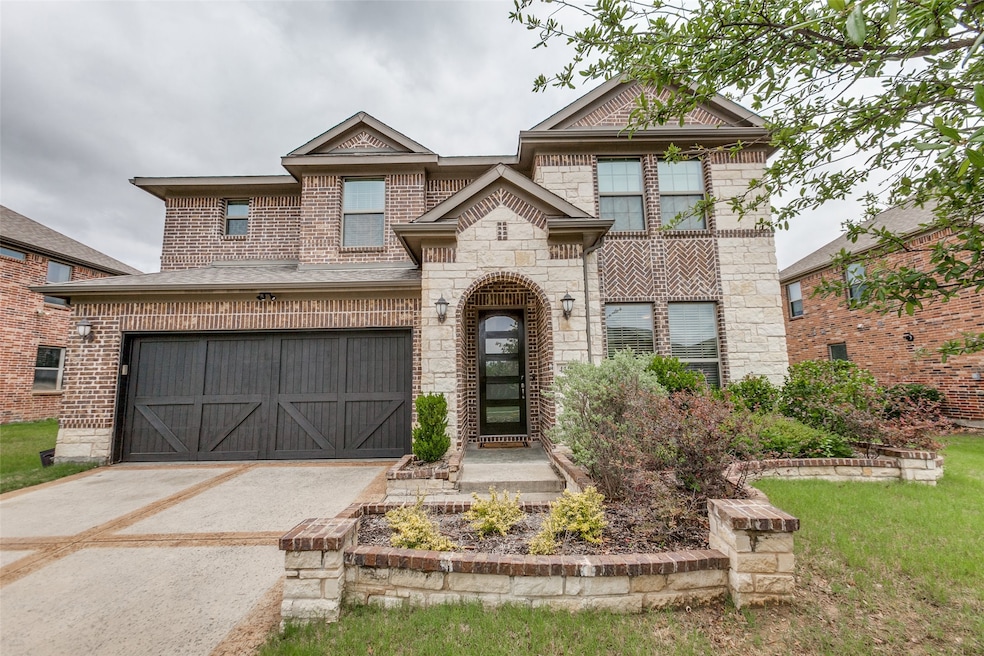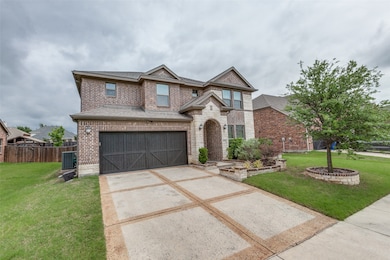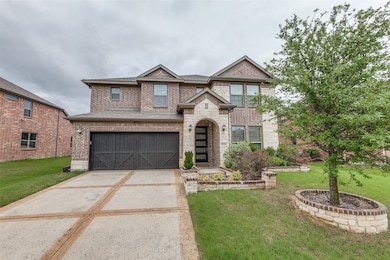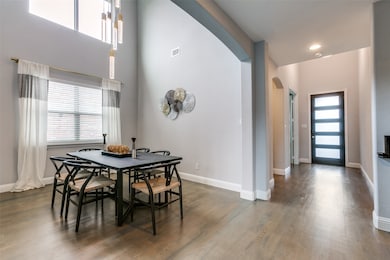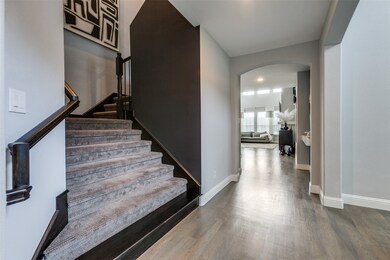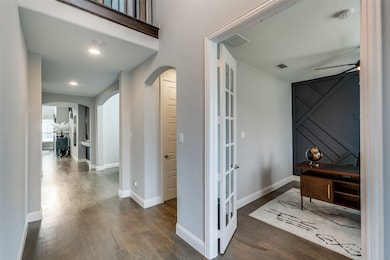4194 Leighton Ln Frisco, TX 75034
Highlights
- Granite Countertops
- 2 Car Attached Garage
- Double Vanity
- Tom Hicks Elementary School Rated A
- Eat-In Kitchen
- Walk-In Closet
About This Home
Fully Furnished mid term rental.
Have fun with the whole family at this stylish home. Welcome to the serene Frisco neighborhood where the the suburbs meets entertainment, This fully furnished home is just nine minutes away from Frisco star, lots of restaurants, bars, hotels, and shopping. This home features a fully furnished media room, weight gym, granite counter top, walk in closets, spacious rooms, open floor plans and a home office. This is a mid-term rental.
Listing Agent
Texas Premier Realty Brokerage Phone: 210-844-8683 License #0713649 Listed on: 07/10/2025

Home Details
Home Type
- Single Family
Est. Annual Taxes
- $11,268
Year Built
- Built in 2016
Parking
- 2 Car Attached Garage
- Front Facing Garage
- Garage Door Opener
Home Design
- Slab Foundation
Interior Spaces
- 3,716 Sq Ft Home
- 2-Story Property
- Wired For Data
- Chandelier
- Gas Fireplace
- Window Treatments
- Living Room with Fireplace
Kitchen
- Eat-In Kitchen
- Electric Oven
- Gas Cooktop
- Microwave
- Dishwasher
- Kitchen Island
- Granite Countertops
- Disposal
Bedrooms and Bathrooms
- 4 Bedrooms
- Walk-In Closet
- 4 Full Bathrooms
- Double Vanity
Laundry
- Dryer
- Washer
Schools
- Hicks Elementary School
- Hebron High School
Additional Features
- 7,797 Sq Ft Lot
- Gas Water Heater
Listing and Financial Details
- Residential Lease
- Property Available on 7/10/25
- Tenant pays for insurance
- Negotiable Lease Term
- Legal Lot and Block 9 / E
- Assessor Parcel Number R654497
Community Details
Overview
- Kingswood Trails Subdivision
Pet Policy
- Pet Deposit $600
- 2 Pets Allowed
- Dogs Allowed
Map
Source: North Texas Real Estate Information Systems (NTREIS)
MLS Number: 20997332
APN: R654497
- 4077 Truman Dr
- 3526 Washington Dr
- 3523 Lincoln Dr
- 4015 Kate Dr
- 4509 Addax Trail
- 3537 Navarro Way
- 4560 Cheetah Trail
- 3671 Navarro Way
- 4458 Hartebeest Trail
- 3882 W Crescent Way
- 2853 Cape Buffalo Trail
- 2819 Cape Buffalo Trail
- 3020 Nyala Trail
- 3696 Chesapeake Dr
- 4118 Armistice Dr
- 3852 Banner Dr
- 4005 Frio Way
- 4163 Republic Dr
- 4532 Childress Trail
- 3618 Agnes Creek Dr
- 3654 Jefferson Dr
- 4476 Hartebeest Trail
- 3779 Navarro Way
- 3780 Navarro Way
- 4055 Victory Dr
- 4080 Victory Dr
- 4550 Childress Trail
- 4163 Peace Dr
- 2785 Greenway Dr
- 3883 Vanderbilt Ln
- 6076 Dooley Dr
- 6037 Mcafee Dr
- 2448 Haft River Rd
- 4609 Blarney Stone Ct
- 3411 Torrance Blvd
- 2192 Hidalgo Ln
- 2355 Lebanon Rd
- 2222 Kennedy Dr
- 5512 Squires Dr
- 4699 San Marcos Way
