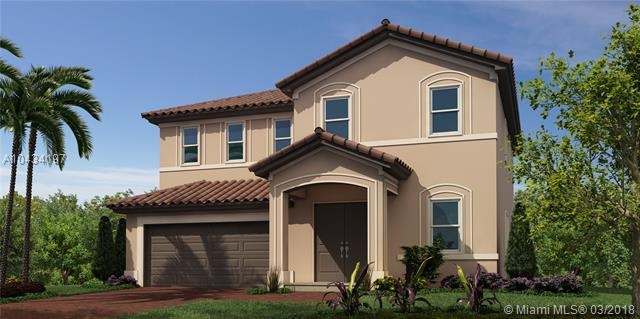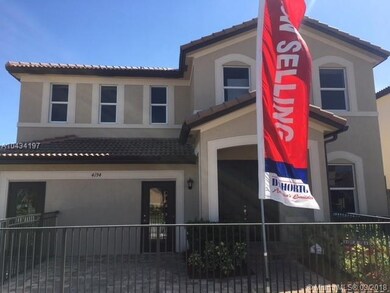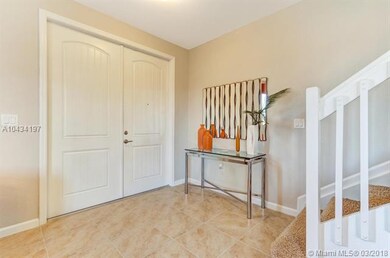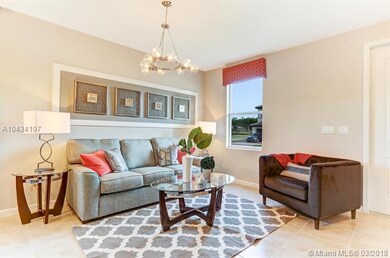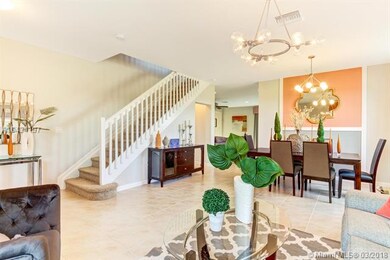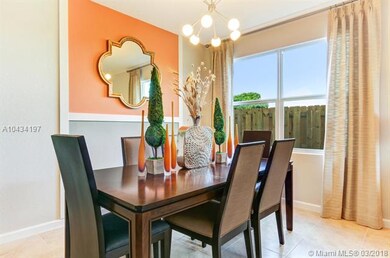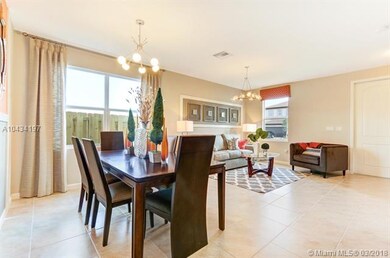
4194 NE 20th St Homestead, FL 33033
Waterstone NeighborhoodHighlights
- Newly Remodeled
- Vaulted Ceiling
- Mediterranean Architecture
- Sitting Area In Primary Bedroom
- Roman Tub
- Attic
About This Home
As of October 2024Beautiful 2-story home with enough rooms for everyone in the family to live comfortably. One bedroom and full bath located on 1st floor. 4 bedrooms, 3 full baths and loft on 2nd floor. Served as the sales office and has incredible upgrades! Impact windows, decorative crown molding throughout living/family room. Elegant 18x18 tile, granite kitchen counters with expresso cabinets accented with Steel knobs. Stainless Steel Appliances and more! Ready to Move-In! This one will sell fast. BRAND NEW HOME! CALL FOR A TOUR AND MOVE IN SPECIALS- Restrictions may apply *Pictures, photographs, features, colors and sizes are approximate for illustration purposes only and will vary from the homes as built. These photos are not of the actual home but are similar to the home being built.
Last Agent to Sell the Property
Maria Cardenas
D.R. Horton Realty of Southeast License #3161604 Listed on: 03/13/2018

Last Buyer's Agent
Non-Member Mls Agent
Home Details
Home Type
- Single Family
Est. Annual Taxes
- $10,204
Year Built
- Built in 2016 | Newly Remodeled
Lot Details
- North Facing Home
- Property is zoned 0100
HOA Fees
- $92 Monthly HOA Fees
Parking
- 2 Car Attached Garage
- Driveway
- Paver Block
- Open Parking
Home Design
- Mediterranean Architecture
- Tile Roof
- Concrete Block And Stucco Construction
Interior Spaces
- 2,892 Sq Ft Home
- 2-Story Property
- Vaulted Ceiling
- Great Room
- Formal Dining Room
- Property Views
- Attic
Kitchen
- Breakfast Area or Nook
- Electric Range
- Microwave
- Dishwasher
- Disposal
Flooring
- Carpet
- Ceramic Tile
Bedrooms and Bathrooms
- 6 Bedrooms
- Sitting Area In Primary Bedroom
- Main Floor Bedroom
- Primary Bedroom Upstairs
- 4 Full Bathrooms
- Dual Sinks
- Roman Tub
- Separate Shower in Primary Bathroom
Laundry
- Laundry in Utility Room
- Washer and Dryer Hookup
Additional Features
- Exterior Lighting
- Central Heating and Cooling System
Community Details
- Avalon Place Subdivision, Edgewater Floorplan
- Mandatory home owners association
- The community has rules related to no trucks or trailers
Listing and Financial Details
- Home warranty included in the sale of the property
- Assessor Parcel Number 10-7910-034-0020
Ownership History
Purchase Details
Home Financials for this Owner
Home Financials are based on the most recent Mortgage that was taken out on this home.Purchase Details
Home Financials for this Owner
Home Financials are based on the most recent Mortgage that was taken out on this home.Similar Homes in Homestead, FL
Home Values in the Area
Average Home Value in this Area
Purchase History
| Date | Type | Sale Price | Title Company |
|---|---|---|---|
| Warranty Deed | $564,000 | Home Partners Title Services | |
| Warranty Deed | $564,000 | Home Partners Title Services | |
| Warranty Deed | $390,000 | Dhi Title Of Florida Inc |
Mortgage History
| Date | Status | Loan Amount | Loan Type |
|---|---|---|---|
| Open | $487,789 | FHA | |
| Closed | $487,789 | FHA | |
| Previous Owner | $399,360 | VA |
Property History
| Date | Event | Price | Change | Sq Ft Price |
|---|---|---|---|---|
| 10/18/2024 10/18/24 | Sold | $564,000 | -1.9% | $189 / Sq Ft |
| 07/27/2024 07/27/24 | Price Changed | $575,000 | -1.7% | $193 / Sq Ft |
| 06/30/2024 06/30/24 | For Sale | $585,000 | +50.0% | $196 / Sq Ft |
| 06/29/2018 06/29/18 | Sold | $390,000 | 0.0% | $135 / Sq Ft |
| 06/05/2018 06/05/18 | Price Changed | $390,000 | -2.3% | $135 / Sq Ft |
| 04/15/2018 04/15/18 | Pending | -- | -- | -- |
| 03/30/2018 03/30/18 | Price Changed | $399,000 | -3.0% | $138 / Sq Ft |
| 03/12/2018 03/12/18 | For Sale | $411,175 | -- | $142 / Sq Ft |
Tax History Compared to Growth
Tax History
| Year | Tax Paid | Tax Assessment Tax Assessment Total Assessment is a certain percentage of the fair market value that is determined by local assessors to be the total taxable value of land and additions on the property. | Land | Improvement |
|---|---|---|---|---|
| 2025 | $10,204 | $488,840 | -- | -- |
| 2024 | $9,485 | $427,911 | -- | -- |
| 2023 | $9,485 | $389,010 | $0 | $0 |
| 2022 | $8,579 | $353,646 | $0 | $0 |
| 2021 | $7,570 | $321,497 | $62,812 | $258,685 |
| 2020 | $6,602 | $298,739 | $50,250 | $248,489 |
| 2019 | $6,748 | $304,272 | $40,200 | $264,072 |
| 2018 | $6,471 | $296,988 | $30,300 | $266,688 |
| 2017 | $7,440 | $335,404 | $0 | $0 |
| 2016 | $397 | $17,675 | $0 | $0 |
| 2015 | $404 | $17,675 | $0 | $0 |
Agents Affiliated with this Home
-

Seller's Agent in 2024
Kelli Farrell
The Keyes Company
(305) 394-6722
3 in this area
95 Total Sales
-

Buyer's Agent in 2024
Lorena Estrada
EXP Realty LLC
(786) 506-0323
2 in this area
20 Total Sales
-
M
Seller's Agent in 2018
Maria Cardenas
D.R. Horton Realty of Southeast
-
N
Buyer's Agent in 2018
Non-Member Mls Agent
Map
Source: MIAMI REALTORS® MLS
MLS Number: A10434197
APN: 10-7910-034-0020
- 4190 NE 20th St
- 4173 NE 20th St
- 4170 NE 20th St
- 4162 NE 21st St
- 4152 NE 20th St
- 4136 NE 21st Ct
- 2242 NE 42nd Ave
- 1371 NE 42nd Ave
- 4157 NE 14th St
- 1351 NE 41st Place
- 4120 NE 22nd Ct
- 2268 NE 42nd Ave
- 2252 NE 42nd Cir
- 2215 Portofino Ave
- 1281 NE 41st Place
- 2219 Portofino Ave
- 1477 NE 40th Rd
- 4293 NE 10th Ct Unit 4293
- 2105 NE 40th Ave
- 3985 NE 15th St
