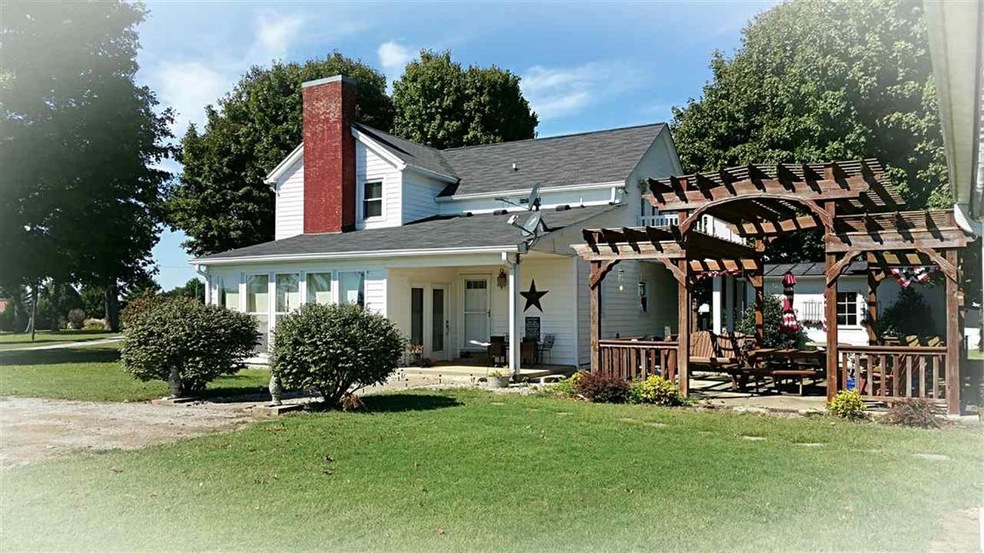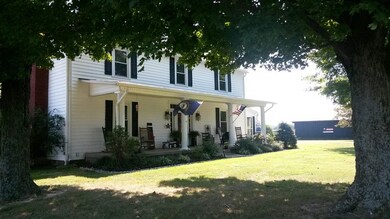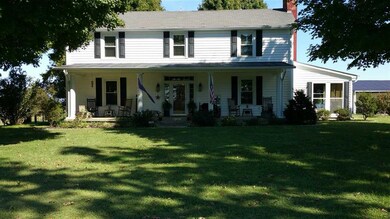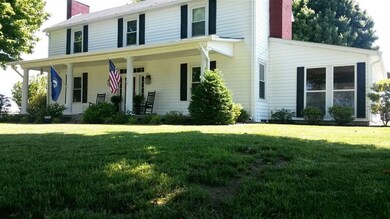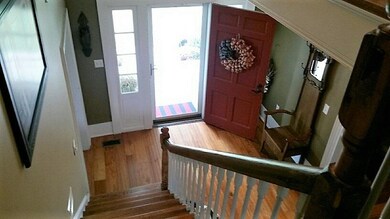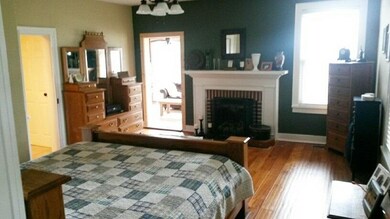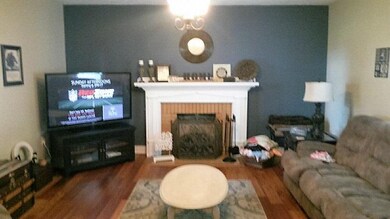
4194 Witt Rd Franklin, KY 42134
Estimated Value: $349,000 - $535,000
Highlights
- Barn
- Deck
- Wood Flooring
- Colonial Architecture
- Multiple Fireplaces
- Main Floor Primary Bedroom
About This Home
As of October 2016Gorgeous colonial home on a beautiful setting 11+ acres, partially fenced. Great location convenient to I-65. Includes barns, grain bins, great mini farm for cattle or horses. Bonus room has full bath + could be 2nd master suite. Lots of updates, a must see. Also has 1200 sq. Ft in law suite.
Last Agent to Sell the Property
United Country, Heartland Realty & Auction, LLC License #205170 Listed on: 09/20/2016
Home Details
Home Type
- Single Family
Est. Annual Taxes
- $2,363
Year Built
- Built in 1936
Lot Details
- 11.13 Acre Lot
- Fenced Yard
- Street paved with bricks
- Landscaped with Trees
- Garden
Home Design
- Colonial Architecture
- Block Foundation
- Shingle Roof
- Vinyl Construction Material
Interior Spaces
- 2,700 Sq Ft Home
- 2-Story Property
- Ceiling Fan
- Multiple Fireplaces
- Thermal Windows
- Window Treatments
- Workshop
- Crawl Space
Kitchen
- Eat-In Kitchen
- Electric Range
- Microwave
- Dishwasher
- Granite Countertops
Flooring
- Wood
- Carpet
Bedrooms and Bathrooms
- 3 Bedrooms
- Primary Bedroom on Main
- Walk-In Closet
- In-Law or Guest Suite
- 3 Full Bathrooms
Home Security
- Storm Doors
- Fire and Smoke Detector
Parking
- Detached Garage
- Garage Door Opener
- Gravel Driveway
Outdoor Features
- Deck
- Patio
- Exterior Lighting
- Separate Outdoor Workshop
- Storage Shed
- Porch
Schools
- Franklin Simpson Elementary And Middle School
- Franklin Simpson High School
Farming
- Barn
Utilities
- Forced Air Heating and Cooling System
- Heat Pump System
- Heating System Uses Gas
- Electric Water Heater
- Septic System
- Satellite Dish
Ownership History
Purchase Details
Purchase Details
Home Financials for this Owner
Home Financials are based on the most recent Mortgage that was taken out on this home.Similar Homes in Franklin, KY
Home Values in the Area
Average Home Value in this Area
Purchase History
| Date | Buyer | Sale Price | Title Company |
|---|---|---|---|
| Zeman Properties Llc | $152,250 | None Listed On Document | |
| Zeman Lonna Jean | $319,000 | None Available |
Property History
| Date | Event | Price | Change | Sq Ft Price |
|---|---|---|---|---|
| 10/31/2016 10/31/16 | Sold | $319,000 | -3.3% | $118 / Sq Ft |
| 10/07/2016 10/07/16 | Pending | -- | -- | -- |
| 09/20/2016 09/20/16 | For Sale | $329,900 | -- | $122 / Sq Ft |
Tax History Compared to Growth
Tax History
| Year | Tax Paid | Tax Assessment Tax Assessment Total Assessment is a certain percentage of the fair market value that is determined by local assessors to be the total taxable value of land and additions on the property. | Land | Improvement |
|---|---|---|---|---|
| 2024 | $2,363 | $267,000 | $0 | $0 |
| 2023 | $2,486 | $267,000 | $0 | $0 |
| 2022 | $2,336 | $267,000 | $0 | $0 |
| 2021 | $2,318 | $267,000 | $0 | $0 |
| 2020 | $2,340 | $267,000 | $0 | $0 |
| 2019 | $2,385 | $267,000 | $0 | $0 |
| 2018 | $2,376 | $267,000 | $0 | $0 |
| 2017 | $2,322 | $267,000 | $0 | $0 |
| 2016 | $1,711 | $198,500 | $0 | $0 |
| 2015 | -- | $157,500 | $0 | $0 |
Agents Affiliated with this Home
-
Jeff Britt

Seller's Agent in 2016
Jeff Britt
United Country, Heartland Realty & Auction, LLC
(270) 776-0287
112 Total Sales
-
Martha Thurmond

Seller Co-Listing Agent in 2016
Martha Thurmond
CB/The Advantage Realtor Group
(270) 776-0851
87 Total Sales
-
Peggy Marklin

Buyer's Agent in 2016
Peggy Marklin
Crye-Leike
(270) 781-3377
60 Total Sales
Map
Source: Real Estate Information Services (REALTOR® Association of Southern Kentucky)
MLS Number: RA20163308
APN: 038-00-00-007.02
- 1220 Lake Springs Rd
- 3399 Nashville Rd
- 00 Witt Rd
- 2339 Witt Rd
- 1102 Aubrey Meadows Place Unit Next to Lowe's
- 1106 Aubrey Meadows Place Unit Next to Lowe's
- 1100 Aubrey Meadows Place Unit Next to Lowe's
- 5185 Nashville Rd
- 3560 Nashville Rd
- 178 Honeysuckle Rd
- 603 Thoroughbred Way
- 605 Thoroughbred Way
- 607 Thoroughbred Way
- 615 Thoroughbred Way
- 309 Claiborne Cir
- 307 Claiborne Cir
- 1125 Aubrey Meadows Place
- 1132 Aubrey Meadows Place
- 1134 Aubrey Meadows Place
- 1140 Aubrey Meadows Place
