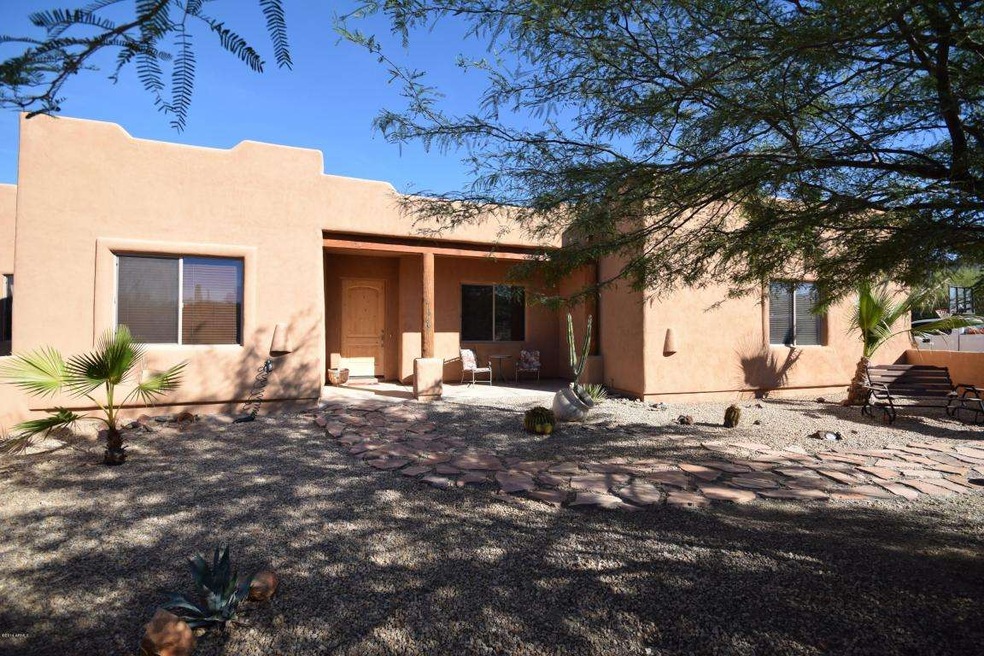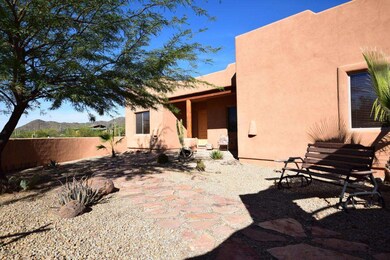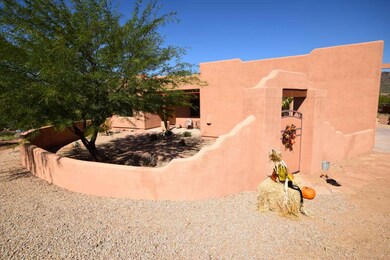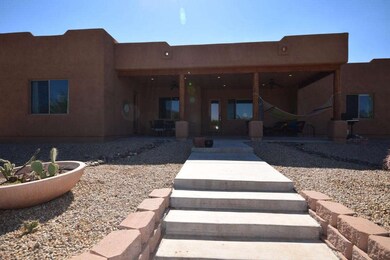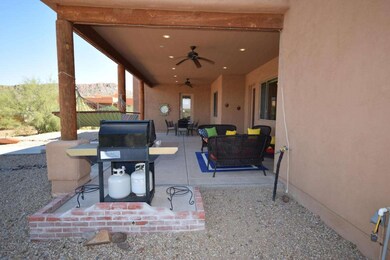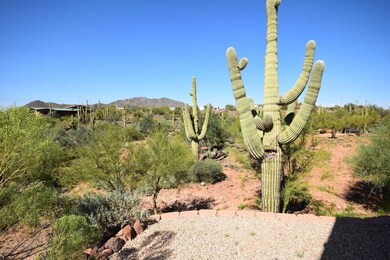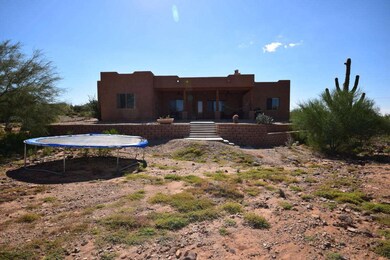
41940 N 3rd St Phoenix, AZ 85086
Highlights
- Horse Stalls
- Mountain View
- Granite Countertops
- New River Elementary School Rated A-
- Hydromassage or Jetted Bathtub
- Private Yard
About This Home
As of February 2019If you're looking for COUNTRY living, if you're looking for HORSE property, if you have lots of TOYS, this is the home for you. Views galore, horse and toy trails in this beautiful adobe style home that is as beautiful as it is country. Granite counter tops, custom cabinetry, 10 foot ceilings, fireplace, 18'' tile, surround sound in the family room. Jetted tub and large tiled shower in the master with it's own exit to back yard, split floor plan. Oversized 3 car garage with cabinets and work bench. Large patio overlooking the 1 1/4 acre lot and mountain views as far as you can see. Horse stall with water and electricity. Currently on a dirt road, but sellers were told by the city that it will be paved in the near future.
Last Agent to Sell the Property
Lollita P LeBlanc
LeBlanc and Associates Realty License #SA524938000 Listed on: 10/20/2014
Co-Listed By
Calvin LeBlanc
LeBlanc and Associates Realty License #BR515817000
Last Buyer's Agent
Ron Moore
Russ Lyon Sotheby's International Realty License #BR042981000
Home Details
Home Type
- Single Family
Est. Annual Taxes
- $2,205
Year Built
- Built in 2007
Lot Details
- 1.25 Acre Lot
- Desert faces the front and back of the property
- Partially Fenced Property
- Block Wall Fence
- Private Yard
Parking
- 3 Car Garage
- Garage Door Opener
Home Design
- Wood Frame Construction
- Foam Roof
- Stucco
Interior Spaces
- 2,502 Sq Ft Home
- 1-Story Property
- Ceiling height of 9 feet or more
- Ceiling Fan
- Double Pane Windows
- Family Room with Fireplace
- Mountain Views
- Laundry in unit
Kitchen
- Eat-In Kitchen
- Breakfast Bar
- Built-In Microwave
- Dishwasher
- Kitchen Island
- Granite Countertops
Flooring
- Carpet
- Tile
Bedrooms and Bathrooms
- 4 Bedrooms
- Walk-In Closet
- Primary Bathroom is a Full Bathroom
- 2.5 Bathrooms
- Dual Vanity Sinks in Primary Bathroom
- Hydromassage or Jetted Bathtub
- Bathtub With Separate Shower Stall
Schools
- New River Elementary School
- Gavilan Peak Elementary Middle School
- Boulder Creek High School
Utilities
- Refrigerated Cooling System
- Heating Available
- Shared Well
- Water Softener
- High Speed Internet
Additional Features
- Covered patio or porch
- Horse Stalls
Community Details
- No Home Owners Association
- Built by Custom
- Metes And Bounds Subdivision
Listing and Financial Details
- Tax Lot unk
- Assessor Parcel Number 211-72-012-D
Ownership History
Purchase Details
Home Financials for this Owner
Home Financials are based on the most recent Mortgage that was taken out on this home.Purchase Details
Home Financials for this Owner
Home Financials are based on the most recent Mortgage that was taken out on this home.Purchase Details
Purchase Details
Home Financials for this Owner
Home Financials are based on the most recent Mortgage that was taken out on this home.Purchase Details
Home Financials for this Owner
Home Financials are based on the most recent Mortgage that was taken out on this home.Purchase Details
Purchase Details
Home Financials for this Owner
Home Financials are based on the most recent Mortgage that was taken out on this home.Similar Homes in Phoenix, AZ
Home Values in the Area
Average Home Value in this Area
Purchase History
| Date | Type | Sale Price | Title Company |
|---|---|---|---|
| Interfamily Deed Transfer | -- | Pioneer Title Agency Inc | |
| Warranty Deed | $360,000 | Empire West Title Agency Llc | |
| Interfamily Deed Transfer | -- | None Available | |
| Warranty Deed | $325,000 | Lawyers Title Of Arizona Inc | |
| Warranty Deed | $265,500 | Lawyers Title Of Arizona Inc | |
| Trustee Deed | $190,401 | Great American Title Agency | |
| Warranty Deed | $409,000 | American Title Service Agenc |
Mortgage History
| Date | Status | Loan Amount | Loan Type |
|---|---|---|---|
| Open | $70,000 | New Conventional | |
| Open | $287,500 | New Conventional | |
| Closed | $287,000 | New Conventional | |
| Closed | $288,000 | New Conventional | |
| Previous Owner | $260,000 | New Conventional | |
| Previous Owner | $258,769 | FHA | |
| Previous Owner | $327,200 | New Conventional | |
| Previous Owner | $175,000 | Stand Alone Refi Refinance Of Original Loan |
Property History
| Date | Event | Price | Change | Sq Ft Price |
|---|---|---|---|---|
| 02/22/2019 02/22/19 | Sold | $360,000 | -1.4% | $144 / Sq Ft |
| 01/22/2019 01/22/19 | Pending | -- | -- | -- |
| 12/29/2018 12/29/18 | Price Changed | $365,000 | -2.7% | $146 / Sq Ft |
| 11/05/2018 11/05/18 | For Sale | $375,000 | +15.4% | $150 / Sq Ft |
| 03/19/2015 03/19/15 | Sold | $325,000 | -1.5% | $130 / Sq Ft |
| 03/13/2015 03/13/15 | Price Changed | $329,900 | 0.0% | $132 / Sq Ft |
| 02/09/2015 02/09/15 | Pending | -- | -- | -- |
| 02/08/2015 02/08/15 | Pending | -- | -- | -- |
| 01/26/2015 01/26/15 | Price Changed | $329,900 | -2.1% | $132 / Sq Ft |
| 01/21/2015 01/21/15 | Price Changed | $336,900 | -0.3% | $135 / Sq Ft |
| 01/14/2015 01/14/15 | Price Changed | $337,900 | -0.3% | $135 / Sq Ft |
| 01/04/2015 01/04/15 | Price Changed | $338,900 | -0.3% | $135 / Sq Ft |
| 12/18/2014 12/18/14 | Price Changed | $339,900 | -1.4% | $136 / Sq Ft |
| 11/23/2014 11/23/14 | Price Changed | $344,900 | -1.4% | $138 / Sq Ft |
| 10/19/2014 10/19/14 | For Sale | $349,900 | +31.8% | $140 / Sq Ft |
| 04/24/2012 04/24/12 | Sold | $265,500 | -1.3% | $106 / Sq Ft |
| 02/19/2012 02/19/12 | Pending | -- | -- | -- |
| 01/15/2012 01/15/12 | For Sale | $269,000 | -- | $108 / Sq Ft |
Tax History Compared to Growth
Tax History
| Year | Tax Paid | Tax Assessment Tax Assessment Total Assessment is a certain percentage of the fair market value that is determined by local assessors to be the total taxable value of land and additions on the property. | Land | Improvement |
|---|---|---|---|---|
| 2025 | $3,544 | $34,580 | -- | -- |
| 2024 | $3,354 | $32,933 | -- | -- |
| 2023 | $3,354 | $50,350 | $10,070 | $40,280 |
| 2022 | $3,224 | $38,280 | $7,650 | $30,630 |
| 2021 | $3,328 | $36,880 | $7,370 | $29,510 |
| 2020 | $3,255 | $35,470 | $7,090 | $28,380 |
| 2019 | $3,149 | $34,120 | $6,820 | $27,300 |
| 2018 | $3,036 | $33,070 | $6,610 | $26,460 |
| 2017 | $2,979 | $29,830 | $5,960 | $23,870 |
| 2016 | $2,703 | $29,560 | $5,910 | $23,650 |
| 2015 | $2,502 | $24,600 | $4,920 | $19,680 |
Agents Affiliated with this Home
-
J
Seller's Agent in 2019
Judith Jones
Russ Lyon Sotheby's International Realty
-
R
Seller Co-Listing Agent in 2019
Ron Moore
Russ Lyon Sotheby's International Realty
-
K
Buyer's Agent in 2019
Kevin Wachel
Realty One Group
-
L
Seller's Agent in 2015
Lollita P LeBlanc
LeBlanc and Associates Realty
-
C
Seller Co-Listing Agent in 2015
Calvin LeBlanc
LeBlanc and Associates Realty
-
R
Buyer's Agent in 2015
Ronald Moore
Coldwell Banker Success Realty
Map
Source: Arizona Regional Multiple Listing Service (ARMLS)
MLS Number: 5187988
APN: 211-72-012D
- 42213 N 3rd St
- 42419 N Central Ave
- 0 E Honda Bow Rd Unit 9K 6571603
- 755 W Honda Bow Rd
- 42618 N 3rd Ave
- 41806 N New River Rd Unit 21170043/044-B
- 42200 N 10th St Unit 22B
- 7XXX E Honda Bow Rd Rd
- 40927 N 3rd Ave
- 42605 N 6th Ave
- 42013 N La Crosse Trail
- 41607 N Club Pointe Dr
- 41424 N Club Pointe Dr
- 42037 N Bradon Way
- 41819 N Anthem Ridge Dr
- 42800 N 12th St
- 43718 N 12th St
- 40627 N 6th Ave
- 0 N 5th B Ave
- 43014 N 12th St
