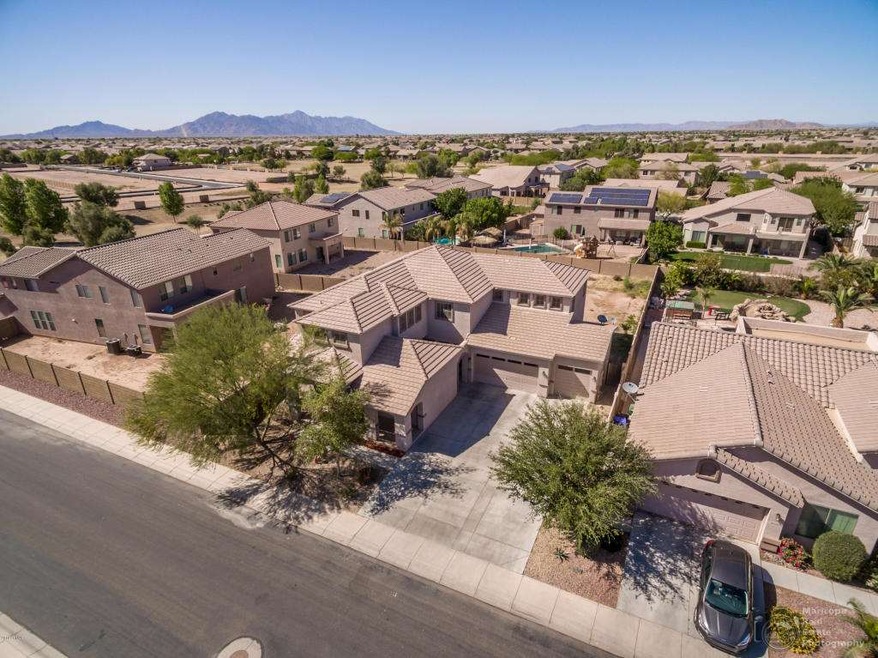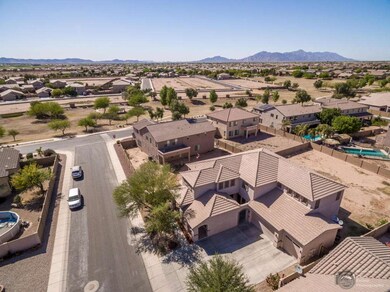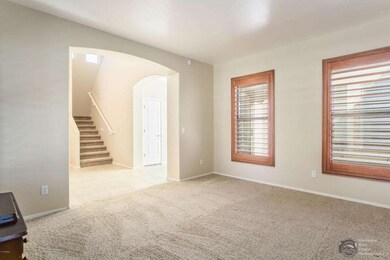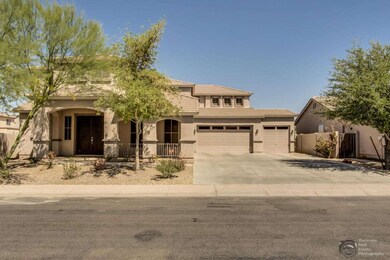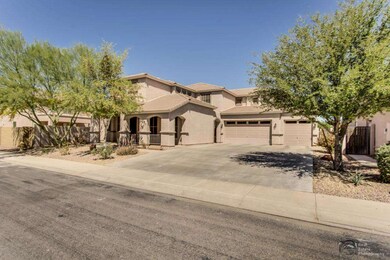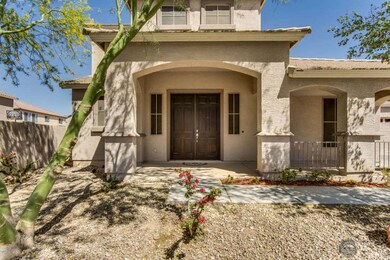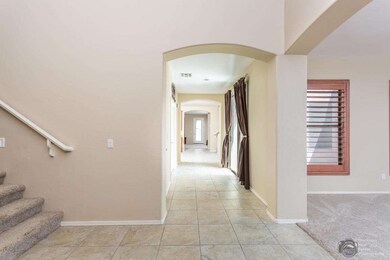
41948 W Capistrano Dr Maricopa, AZ 85138
Glennwilde Groves NeighborhoodEstimated Value: $537,960 - $588,000
Highlights
- Two Primary Bathrooms
- Community Lake
- Heated Community Pool
- Mountain View
- Granite Countertops
- Tennis Courts
About This Home
As of July 2016WELCOME HOME! This fully remodeled Richmond American home has it all! FOUR CAR GARAGE! Stunning 20 inch tile in all the right places, upgraded carpet, two tone paint, central vac, soft water and R/O, energy efficient with $10,000 in added insulation and upgraded fixtures! The kitchen is CHEF'S DELIGHT with SS appliances granite counter tops, stone back splash and opulent cabinets with crown molding! Open floor plan features parlor, formal dining, eating nook, vast loft area and 5 spacious bedrooms (4 up) with 3.5 baths, including 1 bed and bath with walk-in tile shower downstairs! Colossal master bedroom features HUGE walk through closet and en-suite bathroom with dual vanities! Over 12,000 sq ft lot just waiting for your finishing touches! UP TO $3,000 TOWARDS CLOSING COSTS AVAILABLE!
Last Agent to Sell the Property
The Maricopa Real Estate Co License #BR636394000 Listed on: 04/05/2016

Home Details
Home Type
- Single Family
Est. Annual Taxes
- $2,582
Year Built
- Built in 2006
Lot Details
- 0.29 Acre Lot
- Desert faces the front of the property
- Block Wall Fence
Parking
- 4 Car Garage
- 3 Open Parking Spaces
- Tandem Parking
- Garage Door Opener
Home Design
- Wood Frame Construction
- Tile Roof
- Stucco
Interior Spaces
- 4,283 Sq Ft Home
- 2-Story Property
- Ceiling height of 9 feet or more
- Ceiling Fan
- Double Pane Windows
- ENERGY STAR Qualified Windows with Low Emissivity
- Mountain Views
Kitchen
- Breakfast Bar
- Built-In Microwave
- Dishwasher
- Kitchen Island
- Granite Countertops
Flooring
- Carpet
- Tile
Bedrooms and Bathrooms
- 5 Bedrooms
- Walk-In Closet
- Two Primary Bathrooms
- Primary Bathroom is a Full Bathroom
- 3.5 Bathrooms
- Dual Vanity Sinks in Primary Bathroom
- Bathtub With Separate Shower Stall
Laundry
- Laundry in unit
- Dryer
- Washer
Outdoor Features
- Covered patio or porch
Schools
- Saddleback Elementary School
- Desert Wind Middle School
- Maricopa High School
Utilities
- Refrigerated Cooling System
- Zoned Heating
- Heating System Uses Natural Gas
- High Speed Internet
- Cable TV Available
Listing and Financial Details
- Tax Lot 90
- Assessor Parcel Number 512-41-575
Community Details
Overview
- Property has a Home Owners Association
- Glennwilde HOA, Phone Number (602) 674-4355
- Built by Richmond American
- Glennwilde Groves Subdivision
- FHA/VA Approved Complex
- Community Lake
Recreation
- Tennis Courts
- Community Playground
- Heated Community Pool
- Bike Trail
Ownership History
Purchase Details
Purchase Details
Home Financials for this Owner
Home Financials are based on the most recent Mortgage that was taken out on this home.Purchase Details
Home Financials for this Owner
Home Financials are based on the most recent Mortgage that was taken out on this home.Purchase Details
Home Financials for this Owner
Home Financials are based on the most recent Mortgage that was taken out on this home.Purchase Details
Purchase Details
Purchase Details
Home Financials for this Owner
Home Financials are based on the most recent Mortgage that was taken out on this home.Similar Homes in Maricopa, AZ
Home Values in the Area
Average Home Value in this Area
Purchase History
| Date | Buyer | Sale Price | Title Company |
|---|---|---|---|
| Hollingworth Ron | -- | None Available | |
| Hollingsworth Ronni C | $267,000 | None Available | |
| Lopez Brandon | $225,000 | First Arizona Title Agency | |
| Mullins Brian | -- | Accommodation | |
| Mullins Brian | -- | First Arizona Title Agency | |
| Mullins Brian | $155,000 | First Arizona Title Agency | |
| Komer Joseph H | -- | None Available | |
| Komer Joseph H | $373,888 | Fidelity National Title |
Mortgage History
| Date | Status | Borrower | Loan Amount |
|---|---|---|---|
| Open | Hollingsworth Ronnie C | $189,400 | |
| Closed | Hollingsworth Ronnie C | $242,793 | |
| Closed | Hollingsworth Ronni C | $267,000 | |
| Previous Owner | Lopez Brandon | $229,591 | |
| Previous Owner | Komer Joseph H | $50,000 | |
| Previous Owner | Komer Joseph H | $299,110 |
Property History
| Date | Event | Price | Change | Sq Ft Price |
|---|---|---|---|---|
| 07/15/2016 07/15/16 | Sold | $267,000 | -2.2% | $62 / Sq Ft |
| 07/11/2016 07/11/16 | For Sale | $272,900 | 0.0% | $64 / Sq Ft |
| 07/11/2016 07/11/16 | Price Changed | $272,900 | 0.0% | $64 / Sq Ft |
| 05/18/2016 05/18/16 | Pending | -- | -- | -- |
| 05/17/2016 05/17/16 | Price Changed | $272,900 | -2.4% | $64 / Sq Ft |
| 04/29/2016 04/29/16 | Price Changed | $279,500 | -3.5% | $65 / Sq Ft |
| 04/17/2016 04/17/16 | Price Changed | $289,500 | -3.3% | $68 / Sq Ft |
| 04/04/2016 04/04/16 | For Sale | $299,500 | +33.1% | $70 / Sq Ft |
| 09/05/2012 09/05/12 | Sold | $225,000 | -2.1% | $53 / Sq Ft |
| 08/05/2012 08/05/12 | Pending | -- | -- | -- |
| 07/27/2012 07/27/12 | Price Changed | $229,900 | -2.1% | $54 / Sq Ft |
| 06/29/2012 06/29/12 | Price Changed | $234,900 | +6.8% | $55 / Sq Ft |
| 06/27/2012 06/27/12 | For Sale | $219,900 | +41.9% | $51 / Sq Ft |
| 04/20/2012 04/20/12 | Sold | $155,000 | -18.4% | $36 / Sq Ft |
| 12/23/2011 12/23/11 | Price Changed | $190,000 | +15.2% | $44 / Sq Ft |
| 12/21/2011 12/21/11 | For Sale | $165,000 | -- | $39 / Sq Ft |
Tax History Compared to Growth
Tax History
| Year | Tax Paid | Tax Assessment Tax Assessment Total Assessment is a certain percentage of the fair market value that is determined by local assessors to be the total taxable value of land and additions on the property. | Land | Improvement |
|---|---|---|---|---|
| 2025 | $3,826 | $48,937 | -- | -- |
| 2024 | $3,726 | $61,102 | -- | -- |
| 2023 | $3,726 | $46,168 | $7,579 | $38,589 |
| 2022 | $3,620 | $34,736 | $5,053 | $29,683 |
| 2021 | $3,456 | $32,298 | $0 | $0 |
| 2020 | $3,299 | $28,127 | $0 | $0 |
| 2019 | $3,172 | $26,010 | $0 | $0 |
| 2018 | $3,130 | $22,477 | $0 | $0 |
| 2017 | $2,981 | $22,786 | $0 | $0 |
| 2016 | $2,684 | $23,257 | $1,250 | $22,007 |
| 2014 | $2,564 | $16,492 | $1,000 | $15,492 |
Agents Affiliated with this Home
-
Danielle Nichols

Seller's Agent in 2016
Danielle Nichols
The Maricopa Real Estate Co
(520) 705-7853
19 in this area
329 Total Sales
-
Cory Adams
C
Seller Co-Listing Agent in 2016
Cory Adams
The Maricopa Real Estate Co
(480) 272-5323
13 in this area
162 Total Sales
-
Ron Hollingsworth

Buyer's Agent in 2016
Ron Hollingsworth
West USA Realty
(480) 766-8873
3 in this area
33 Total Sales
-
Angela Lamaide
A
Seller's Agent in 2012
Angela Lamaide
HomeSmart Premier
(480) 730-3315
2 Total Sales
-
D
Buyer's Agent in 2012
Dino Clark
HomeSmart Success
Map
Source: Arizona Regional Multiple Listing Service (ARMLS)
MLS Number: 5423057
APN: 512-41-575
- 18309 N Crestview Ln
- 41926 W Sussex Dr
- 42256 W Lucera Ln
- 41925 W Arvada Ln
- 18101 N Crestview Ln
- 18382 N Arbor Dr
- 18066 N Stonegate Rd
- 18096 N Arbor Dr
- 42160 W Arvada Ct
- 41961 W Centennial Rd
- 41465 W Sussex Dr
- 18716 N Jameson Dr
- 41344 W Laramie Rd
- 19002 N Arbor Dr
- 41274 W Granada Dr
- 41301 W Sussex Dr
- 19038 N Arbor Dr
- 42519 W Centennial Ct
- 41285 W Sussex Dr
- 18586 N Lariat Rd
- 41948 W Capistrano Dr
- 41926 W Capistrano Dr
- 18405 N Stonegate Rd
- 18429 N Stonegate Rd
- 41904 W Capistrano Dr
- 41935 W Lucera Ln
- 18459 N Stonegate Rd
- 41943 W Capistrano Dr
- 18367 N Stonegate Rd
- 41911 W Lucera Ln
- 41919 W Capistrano Dr
- 18369 N Stonegate Rd
- 41882 W Capistrano Dr
- 18483 N Stonegate Rd
- 41889 W Lucera Ln
- 18339 N Stonegate Rd
- 41895 W Capistrano Dr
- 41862 W Capistrano Dr
- 41926 W Granada Dr
- 41871 W Capistrano Dr
