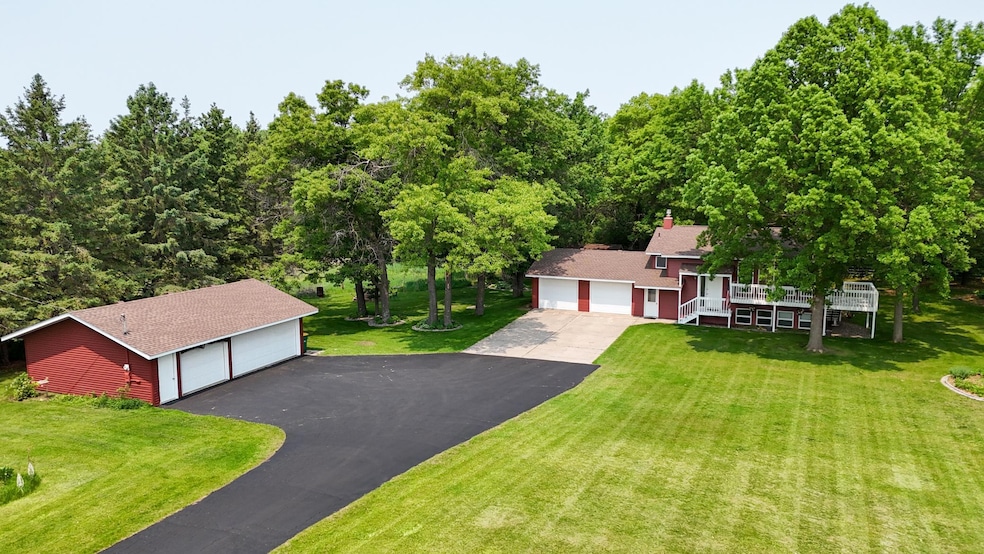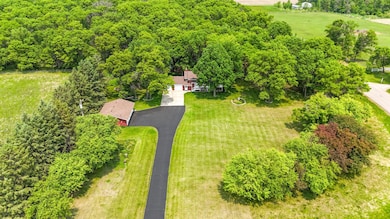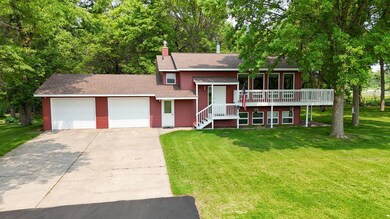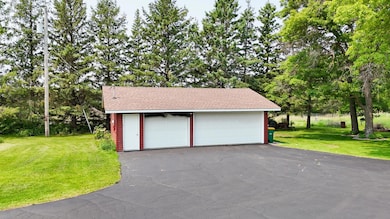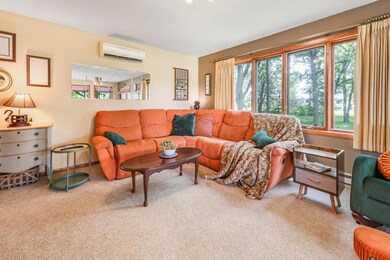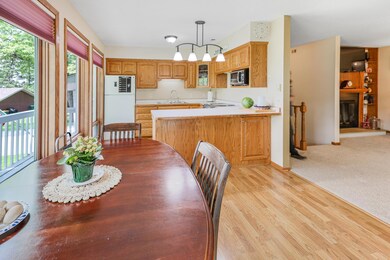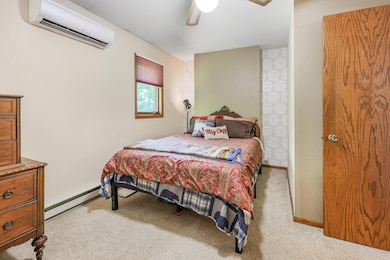4195 25th St NE Sauk Rapids, MN 56379
Estimated payment $2,189/month
Total Views
13,866
3
Beds
2
Baths
1,468
Sq Ft
$255
Price per Sq Ft
Highlights
- Wood Burning Stove
- Corner Lot
- The kitchen features windows
- Family Room with Fireplace
- No HOA
- 5 Car Attached Garage
About This Home
Discover the ideal blend of country charm and city convenience just minutes from Sauk Rapids! Nestled on over 5 acres, this well-maintained property offers everything you’ve been searching for—land, space, and updated living. The home features 3 bedrooms, 2 bathrooms, an attached 2-stall garage, plus a detached 3-stall garage—perfect for extra vehicles, toys, or workshop space. Enjoy peace of mind with maintenance-free siding and new shingles installed in 2022, along with several updated windows.
Home Details
Home Type
- Single Family
Est. Annual Taxes
- $2,510
Year Built
- Built in 1984
Lot Details
- 5.44 Acre Lot
- Lot Dimensions are 665x357
- Conservation Reserve Program Land
- Corner Lot
- Irregular Lot
- Many Trees
Parking
- 5 Car Attached Garage
Home Design
- Bi-Level Home
- Wood Foundation
- Metal Siding
- Vinyl Siding
Interior Spaces
- Wood Burning Stove
- Wood Burning Fireplace
- Gas Fireplace
- Family Room with Fireplace
- 2 Fireplaces
- Living Room with Fireplace
- Combination Kitchen and Dining Room
Kitchen
- Range
- Microwave
- Dishwasher
- The kitchen features windows
Bedrooms and Bathrooms
- 3 Bedrooms
Laundry
- Dryer
- Washer
Finished Basement
- Basement Fills Entire Space Under The House
- Sump Pump
- Basement Window Egress
Eco-Friendly Details
- Air Exchanger
Utilities
- Mini Split Air Conditioners
- Baseboard Heating
- 150 Amp Service
- Private Water Source
- Well
- Drilled Well
- Electric Water Heater
- Water Softener is Owned
Community Details
- No Home Owners Association
Listing and Financial Details
- Assessor Parcel Number 090022000
Map
Create a Home Valuation Report for This Property
The Home Valuation Report is an in-depth analysis detailing your home's value as well as a comparison with similar homes in the area
Home Values in the Area
Average Home Value in this Area
Tax History
| Year | Tax Paid | Tax Assessment Tax Assessment Total Assessment is a certain percentage of the fair market value that is determined by local assessors to be the total taxable value of land and additions on the property. | Land | Improvement |
|---|---|---|---|---|
| 2025 | $2,530 | $296,200 | $67,200 | $229,000 |
| 2024 | $2,528 | $290,800 | $67,000 | $223,800 |
| 2023 | $2,068 | $284,100 | $67,000 | $217,100 |
| 2022 | $2,084 | $222,000 | $64,200 | $157,800 |
| 2021 | $1,870 | $205,600 | $62,000 | $143,600 |
| 2018 | $1,770 | $147,500 | $53,083 | $94,417 |
| 2017 | $1,770 | $139,800 | $52,511 | $87,289 |
| 2016 | $1,740 | $160,200 | $61,000 | $99,200 |
| 2015 | $1,794 | $131,100 | $50,097 | $81,003 |
| 2014 | -- | $119,100 | $49,002 | $70,098 |
| 2013 | -- | $120,500 | $49,133 | $71,367 |
Source: Public Records
Property History
| Date | Event | Price | List to Sale | Price per Sq Ft |
|---|---|---|---|---|
| 09/29/2025 09/29/25 | Pending | -- | -- | -- |
| 09/15/2025 09/15/25 | Price Changed | $375,000 | -6.2% | $255 / Sq Ft |
| 09/05/2025 09/05/25 | Price Changed | $399,900 | -4.8% | $272 / Sq Ft |
| 07/23/2025 07/23/25 | Price Changed | $419,900 | -2.3% | $286 / Sq Ft |
| 06/08/2025 06/08/25 | For Sale | $429,900 | -- | $293 / Sq Ft |
Source: NorthstarMLS
Purchase History
| Date | Type | Sale Price | Title Company |
|---|---|---|---|
| Warranty Deed | $370,000 | First American Title |
Source: Public Records
Mortgage History
| Date | Status | Loan Amount | Loan Type |
|---|---|---|---|
| Open | $363,298 | FHA |
Source: Public Records
Source: NorthstarMLS
MLS Number: 6733964
APN: 09.00220.00
Nearby Homes
- 4820 15th St NE
- 4860 15th St NE
- 0 Quail Rd NE
- 1226 45th Ave NE
- 1102 45th Ave NE
- 1104 45th Ave NE
- 1106 45th Ave NE
- 1108 45th Ave NE
- 971 45th Ave NE
- 4631 9th St NE
- 4634 9th St NE
- 4658 9th St NE
- 4629 8th St NE
- 4745 8th Street Loop NE
- 4653 8th St NE
- 4771 8th Street Loop NE
- 4783 8th Street Loop NE
- The Ashton Plan at Waters Edge
- The Mulberry Plan at Waters Edge - Liberty
- The Newport Plan at Waters Edge
