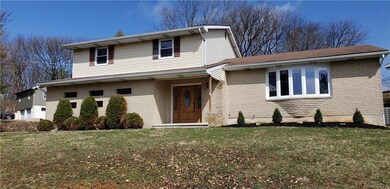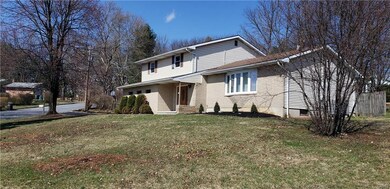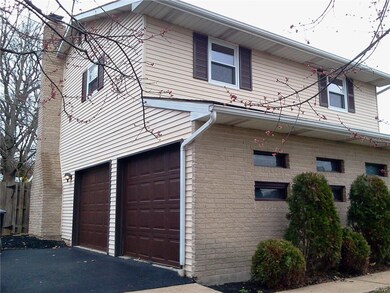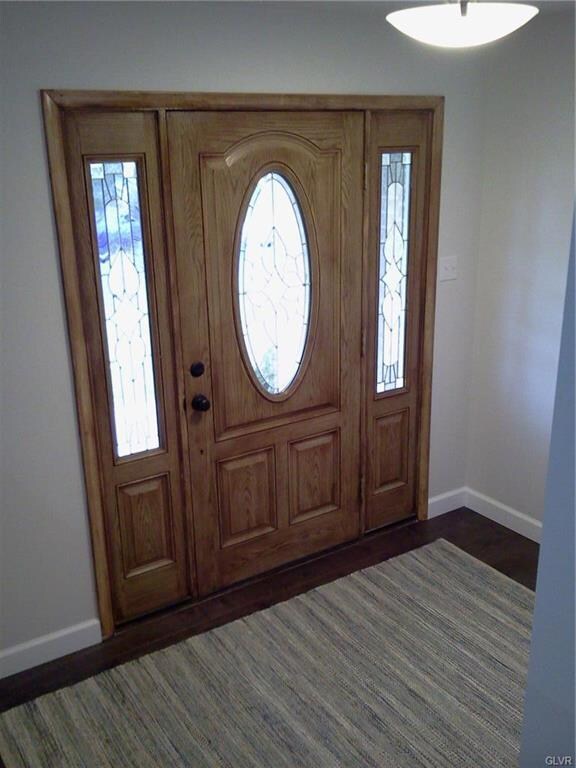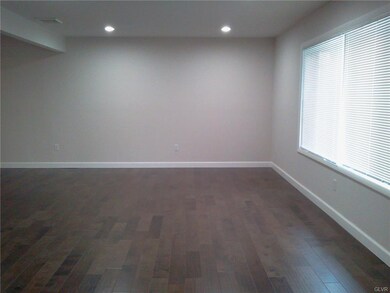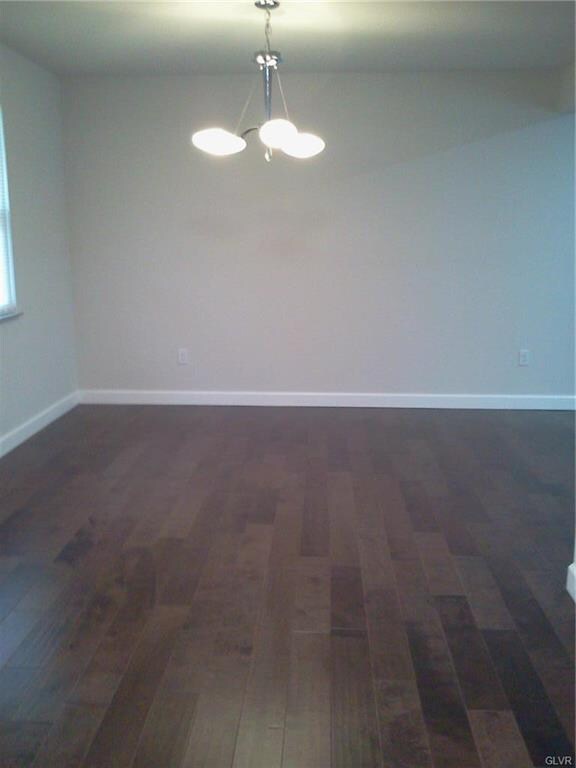
4195 Angus Place Allentown, PA 18104
West End Allentown NeighborhoodHighlights
- Panoramic View
- Contemporary Architecture
- Corner Lot
- Cetronia Elementary School Rated A
- Family Room with Fireplace
- Covered Patio or Porch
About This Home
As of July 2025Welcome to this Beautifully, Meticulously renovated modern home. This solid brick Features 3 bedrooms and 2-1/2 baths. As you walk in you are greeted by an open foyer leading to a spacious living room, dining room and beautiful Kitchen with granite countertops, custom cabinetry, breakfast bar, electric whirlpool flat top range/oven, microwave and dishwasher. The family room with working Fireplace and plenty of shelves leads to the fenced in rear yard. Go upstairs and find the generous size bedrooms. Master bedroom has it's own private bath. All bathroom are beautifully upgraded. Home has electric Heat Pump w/ Central Air Conditioning. Also has an attached oversized 2 car garage. Beautiful landscaping surround this home. This home is in a great location in desirable Parkland Area. Minutes to shopping, hospitals, and major roads. Call to schedule today.
Home Details
Home Type
- Single Family
Est. Annual Taxes
- $5,083
Year Built
- Built in 1981
Lot Details
- 0.29 Acre Lot
- Fenced Yard
- Corner Lot
- Property is zoned R-4-MEDIUM DENSITY RESIDENTIAL
Property Views
- Panoramic
- City Lights
- Hills
Home Design
- Contemporary Architecture
- Brick Exterior Construction
- Asphalt Roof
- Vinyl Construction Material
Interior Spaces
- 1,970 Sq Ft Home
- 2-Story Property
- Ceiling Fan
- Entrance Foyer
- Family Room with Fireplace
- Family Room Downstairs
- Dining Room
Kitchen
- Electric Oven
- Microwave
- Dishwasher
Flooring
- Wall to Wall Carpet
- Laminate
- Tile
Bedrooms and Bathrooms
- 3 Bedrooms
Laundry
- Laundry on lower level
- Washer and Dryer Hookup
Basement
- Basement Fills Entire Space Under The House
- Basement with some natural light
Parking
- 2 Car Attached Garage
- Garage Door Opener
- Off-Street Parking
Outdoor Features
- Covered Patio or Porch
Utilities
- Central Air
- Heat Pump System
- Electric Water Heater
Listing and Financial Details
- Assessor Parcel Number 548603591056001
Ownership History
Purchase Details
Home Financials for this Owner
Home Financials are based on the most recent Mortgage that was taken out on this home.Purchase Details
Home Financials for this Owner
Home Financials are based on the most recent Mortgage that was taken out on this home.Purchase Details
Home Financials for this Owner
Home Financials are based on the most recent Mortgage that was taken out on this home.Purchase Details
Purchase Details
Similar Homes in Allentown, PA
Home Values in the Area
Average Home Value in this Area
Purchase History
| Date | Type | Sale Price | Title Company |
|---|---|---|---|
| Deed | $475,000 | First United Land Transfer | |
| Deed | $309,900 | Associated Abstract Svcs Llc | |
| Deed | $185,000 | Parkland Abstract Corp | |
| Deed | $135,000 | -- | |
| Deed | $19,900 | -- |
Mortgage History
| Date | Status | Loan Amount | Loan Type |
|---|---|---|---|
| Open | $280,000 | New Conventional | |
| Previous Owner | $292,856 | New Conventional | |
| Previous Owner | $142,307 | Stand Alone Refi Refinance Of Original Loan | |
| Previous Owner | $126,451 | Unknown | |
| Previous Owner | $126,632 | Unknown | |
| Previous Owner | $20,000 | Credit Line Revolving | |
| Previous Owner | $20,000 | Credit Line Revolving | |
| Previous Owner | $30,000 | Unknown |
Property History
| Date | Event | Price | Change | Sq Ft Price |
|---|---|---|---|---|
| 07/28/2025 07/28/25 | Sold | $475,000 | +5.6% | $187 / Sq Ft |
| 06/26/2025 06/26/25 | Off Market | $449,900 | -- | -- |
| 06/21/2025 06/21/25 | For Sale | $449,900 | +45.2% | $177 / Sq Ft |
| 05/05/2020 05/05/20 | Sold | $309,900 | 0.0% | $157 / Sq Ft |
| 03/21/2020 03/21/20 | Pending | -- | -- | -- |
| 03/17/2020 03/17/20 | For Sale | $309,900 | +67.5% | $157 / Sq Ft |
| 11/29/2019 11/29/19 | Sold | $185,000 | -14.0% | $94 / Sq Ft |
| 10/31/2019 10/31/19 | Pending | -- | -- | -- |
| 10/28/2019 10/28/19 | For Sale | $215,000 | -- | $109 / Sq Ft |
Tax History Compared to Growth
Tax History
| Year | Tax Paid | Tax Assessment Tax Assessment Total Assessment is a certain percentage of the fair market value that is determined by local assessors to be the total taxable value of land and additions on the property. | Land | Improvement |
|---|---|---|---|---|
| 2025 | $5,375 | $221,000 | $38,400 | $182,600 |
| 2024 | $5,193 | $221,000 | $38,400 | $182,600 |
| 2023 | $5,083 | $221,000 | $38,400 | $182,600 |
| 2022 | $5,063 | $221,000 | $182,600 | $38,400 |
| 2021 | $5,063 | $221,000 | $38,400 | $182,600 |
| 2020 | $5,063 | $221,000 | $38,400 | $182,600 |
| 2019 | $4,968 | $221,000 | $38,400 | $182,600 |
| 2018 | $4,804 | $221,000 | $38,400 | $182,600 |
| 2017 | $4,639 | $221,000 | $38,400 | $182,600 |
| 2016 | -- | $221,000 | $38,400 | $182,600 |
| 2015 | -- | $221,000 | $38,400 | $182,600 |
| 2014 | -- | $221,000 | $38,400 | $182,600 |
Agents Affiliated with this Home
-
Jennifer Brehm

Seller's Agent in 2025
Jennifer Brehm
Coldwell Banker Hearthside
(610) 703-5853
11 in this area
137 Total Sales
-
Jolene Zito

Seller Co-Listing Agent in 2025
Jolene Zito
Coldwell Banker Hearthside
(610) 390-9447
10 in this area
132 Total Sales
-
Heather Kidd
H
Buyer's Agent in 2025
Heather Kidd
HowardHanna TheFrederickGroup
(302) 462-5143
1 in this area
15 Total Sales
-
Evelyn Martinez
E
Seller's Agent in 2020
Evelyn Martinez
Bellman & Radcliff
(484) 951-5846
5 in this area
77 Total Sales
-
Gary Elbert
G
Seller Co-Listing Agent in 2020
Gary Elbert
Bellman & Radcliff
(610) 393-1801
9 in this area
123 Total Sales
-
Patricia Davidson
P
Buyer's Agent in 2020
Patricia Davidson
RE/MAX
(610) 533-7756
1 in this area
25 Total Sales
Map
Source: Greater Lehigh Valley REALTORS®
MLS Number: 635155
APN: 548603591056-1
- 4222 W Chew St
- 4165 Cartier Dr
- 425 Beverly Dr
- 515 N 41st St
- 29 S Scenic St
- 803 Dorset Rd Unit A3
- 3908 Short Hill Dr
- 930 Springhouse Rd
- 4431 Creek Rd
- 3735 W Washington St
- 751 Benner Rd
- 4628 Woodbrush Way
- 4654 Woodbrush Way
- 1120 Bryant St
- The Monroe Plan at The Reserve at Surrey Court
- The Roosevelt - Front Entry Plan at The Reserve at Surrey Court
- The Jefferson - Front Entry Plan at The Reserve at Surrey Court
- The Jackson - Front Entry Plan at The Reserve at Surrey Court
- The Madison Plan at The Reserve at Surrey Court
- The Kennedy Plan at The Reserve at Surrey Court

