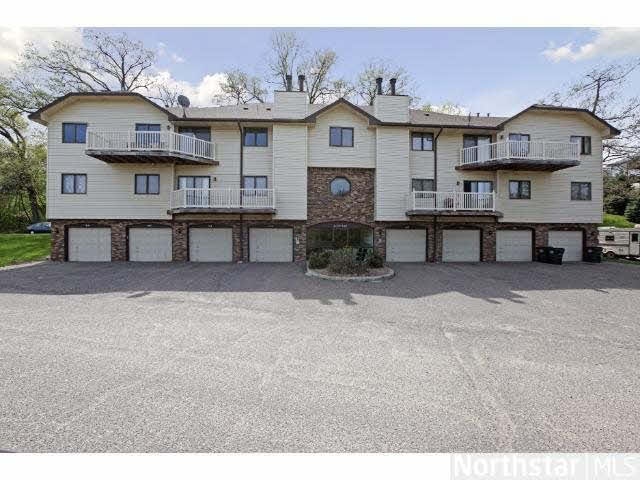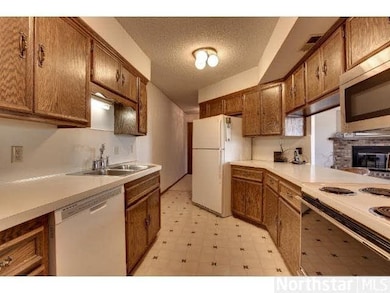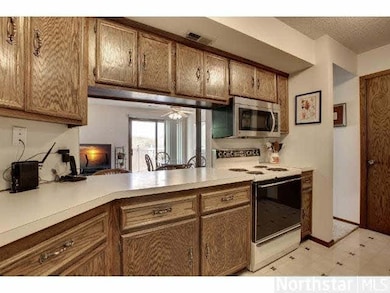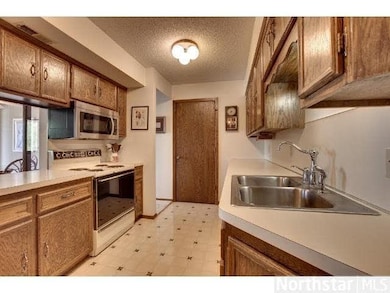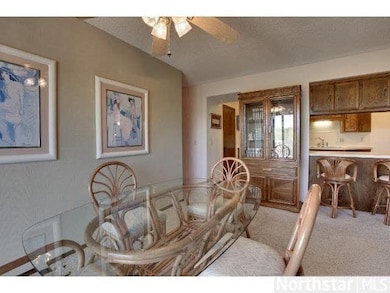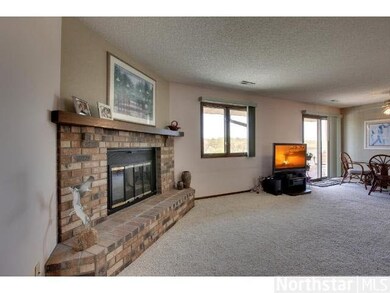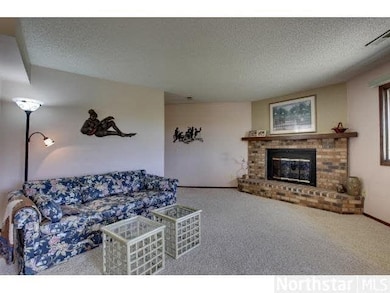
Estimated Value: $178,000 - $213,000
Highlights
- Deck
- 1 Car Attached Garage
- Zero Lot Line
- Deerwood Elementary School Rated A-
- Bathroom on Main Level
- Forced Air Heating and Cooling System
About This Home
As of July 2013Great location, well maintained top floor unit! Move in ready Eastern facing with pond view and deck. Private master bath, wood burning fireplace, in unit laundry.
Last Agent to Sell the Property
Steven Sohre
The Realty House Listed on: 05/22/2013
Last Buyer's Agent
Jeff Ferron
Pulte Homes Of Minnesota, LLC
Property Details
Home Type
- Condominium
Est. Annual Taxes
- $730
Year Built
- Built in 1984
Lot Details
- Property fronts a private road
- Zero Lot Line
HOA Fees
- $165 Monthly HOA Fees
Home Design
- Wood Siding
- Cement Board or Planked
Interior Spaces
- 1,230 Sq Ft Home
- Wood Burning Fireplace
- Combination Dining and Living Room
Kitchen
- Range
- Dishwasher
Bedrooms and Bathrooms
- 2 Bedrooms
- Bathroom on Main Level
Laundry
- Dryer
- Washer
Parking
- 1 Car Attached Garage
- Garage Door Opener
- Shared Driveway
Outdoor Features
- Deck
Utilities
- Forced Air Heating and Cooling System
- Water Softener is Owned
Community Details
- Association fees include exterior maintenance, snow removal, trash, water
- Low-Rise Condominium
Listing and Financial Details
- Assessor Parcel Number 27037103305010701
Ownership History
Purchase Details
Home Financials for this Owner
Home Financials are based on the most recent Mortgage that was taken out on this home.Purchase Details
Purchase Details
Home Financials for this Owner
Home Financials are based on the most recent Mortgage that was taken out on this home.Purchase Details
Similar Homes in the area
Home Values in the Area
Average Home Value in this Area
Purchase History
| Date | Buyer | Sale Price | Title Company |
|---|---|---|---|
| Buhr Christopher | $194,500 | -- | |
| Zhou He | $110,000 | Burnet Title | |
| Litzner Mark | $104,000 | North Title Inc | |
| Schulz Margaret A | $59,400 | -- |
Mortgage History
| Date | Status | Borrower | Loan Amount |
|---|---|---|---|
| Open | Buhr Christopher | $194,500 | |
| Previous Owner | Litzner Mark | $68,000 |
Property History
| Date | Event | Price | Change | Sq Ft Price |
|---|---|---|---|---|
| 07/31/2013 07/31/13 | Sold | $104,000 | -9.5% | $85 / Sq Ft |
| 07/15/2013 07/15/13 | Pending | -- | -- | -- |
| 05/22/2013 05/22/13 | For Sale | $114,900 | -- | $93 / Sq Ft |
Tax History Compared to Growth
Tax History
| Year | Tax Paid | Tax Assessment Tax Assessment Total Assessment is a certain percentage of the fair market value that is determined by local assessors to be the total taxable value of land and additions on the property. | Land | Improvement |
|---|---|---|---|---|
| 2023 | $1,798 | $180,800 | $9,800 | $171,000 |
| 2022 | $1,570 | $172,800 | $17,000 | $155,800 |
| 2021 | $1,490 | $153,900 | $15,100 | $138,800 |
| 2020 | $1,464 | $144,000 | $14,100 | $129,900 |
| 2019 | $1,248 | $140,800 | $13,800 | $127,000 |
| 2018 | $1,043 | $130,300 | $13,000 | $117,300 |
| 2017 | $1,025 | $110,400 | $11,000 | $99,400 |
| 2016 | $1,031 | $105,200 | $10,500 | $94,700 |
| 2015 | $950 | $77,319 | $7,725 | $69,594 |
| 2014 | -- | $72,196 | $7,191 | $65,005 |
| 2013 | -- | $65,983 | $6,619 | $59,364 |
Agents Affiliated with this Home
-
S
Seller's Agent in 2013
Steven Sohre
The Realty House
-
J
Buyer's Agent in 2013
Jeff Ferron
Pulte Homes Of Minnesota, LLC
Map
Source: REALTOR® Association of Southern Minnesota
MLS Number: 4481420
APN: 10-33050-01-107
- 4020 Hosford Hills Rd
- 1294 Deerwood Dr
- 1290 Deerwood Dr
- 1421 Horseshoe Cir
- 1281 Carlson Lake Ln
- 1392 Michelle Dr
- 4172 Arbor Ln
- 4271 Boulder Ridge Point
- 4137 Arbor Ln
- 1502 Rocky Ln
- 1295 Vildmark Dr
- 1182 Lexington Ridge Ct
- 3924 Denmark Ave
- 1438 Kings Wood Rd
- 4132 Oakbrooke Curve
- 3831 Denmark Ave
- 4545 Ridgeview Dr
- 3807 Denmark Ave
- 1675 Skywood Ln
- 1475 W Pond Rd
- 4197 Hilltop Point
- 4195 Hilltop Ln
- 4193 Hilltop Point Unit 4193
- 4191 Hilltop Point
- 4189 Hilltop Point
- 4187 Hilltop Point
- 4185 Hilltop Point
- 4183 Hilltop Point
- 4195 Hilltop Point
- 4200 Hilltop Ln
- 4190 Hilltop Ln
- 4192 Hilltop Ln Unit 4192
- 4188 Hilltop Ln Unit 4188
- 4194 Hilltop Ln
- 4186 Hilltop Ln
- 4196 Hilltop Ln
- 4165 4165 Hilltop-Point-
- 4165 4165 Hilltop Point
- 4165 Hilltop Point Unit 206
- 4165 Hilltop Point Unit 101
