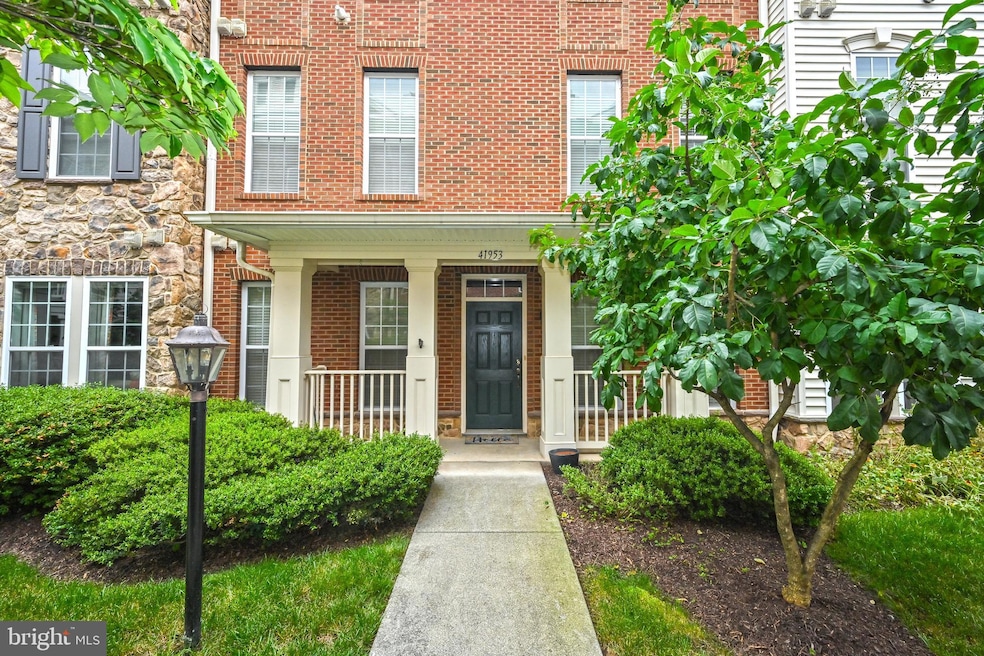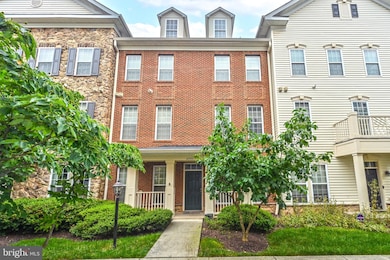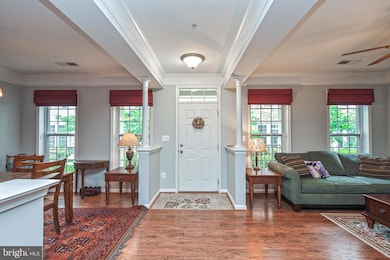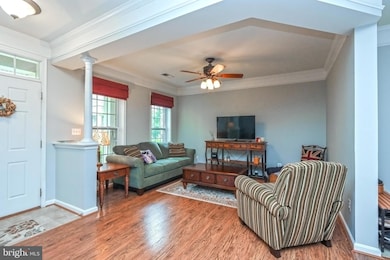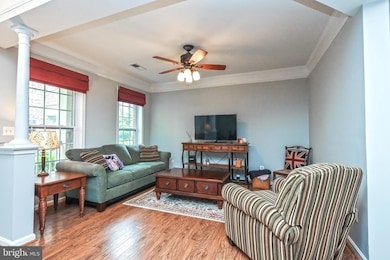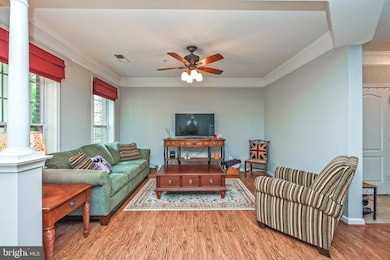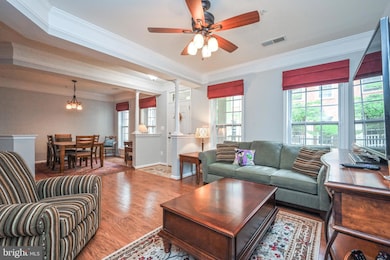41953 Blue Flag Terrace Stone Ridge, VA 20105
Highlights
- Colonial Architecture
- Wood Flooring
- Tennis Courts
- Arcola Elementary School Rated A-
- Community Pool
- Den
About This Home
A charming courtyard entry welcomes one to this beautiful, brick front, 3 level Townhouse/condo , complete with a covered front porch! The separate living and dining rooms feature wood flooring, which is also found in the hallway leading to the garage. The kitchen features white cabinets, granite counters, tiled backsplash, under cabinet lighting, recessed lighting and tiled flooring. Stainless appliances, include a gas stove and a French Door refrigerator with drink/ice dispenser. Located on the main level is a separate laundry room, a powder room, closet space and a convenient entry to the garage - no stairs to climb when hauling in the groceries! On the 2nd level is a spacious primary bedroom with a sitting/dressing area and walk-in closet. A nice sized primary bath includes double sinks, a LARGE soaking tub, separate shower and water closet. There is a separate sitting area/den just outside the primary suite. On the 3 rd level are 2 generous sized bedrooms, each with a walk-in closet and ceiling fan. An office/study area is tucked off to the side providing privacy and an extra quiet space. A 2nd full bathroom, again with double sinks, is also on this level. Will use the 2 lowest incomes to qualify, no co-signers.
$55 per adult applicant
There is a 1 time $35 tenant set-up fee.
Listing Agent
(703) 623-0480 lynneskram@aol.com RE/MAX Allegiance License #0225134470 Listed on: 11/20/2025

Townhouse Details
Home Type
- Townhome
Est. Annual Taxes
- $3,959
Year Built
- Built in 2007
Lot Details
- Sprinkler System
- Property is in excellent condition
Parking
- 1 Car Direct Access Garage
- 1 Driveway Space
- Garage Door Opener
Home Design
- Colonial Architecture
- Slab Foundation
- Vinyl Siding
- Brick Front
Interior Spaces
- 2,100 Sq Ft Home
- Property has 3 Levels
- Ceiling Fan
- Entrance Foyer
- Sitting Room
- Living Room
- Dining Room
- Den
Kitchen
- Gas Oven or Range
- Built-In Microwave
- Ice Maker
- Dishwasher
- Stainless Steel Appliances
- Disposal
Flooring
- Wood
- Carpet
- Ceramic Tile
Bedrooms and Bathrooms
- 3 Bedrooms
- Walk-In Closet
- Bathtub with Shower
Laundry
- Laundry Room
- Laundry on main level
- Dryer
- Washer
Schools
- John Champe High School
Utilities
- Forced Air Heating and Cooling System
- Underground Utilities
- Electric Water Heater
Listing and Financial Details
- Residential Lease
- Security Deposit $3,000
- Tenant pays for cooking fuel, electricity, frozen waterpipe damage, gas, gutter cleaning, heat, hot water, internet, lawn/tree/shrub care, light bulbs/filters/fuses/alarm care, minor interior maintenance, sewer
- The owner pays for association fees
- Rent includes common area maintenance, hoa/condo fee, trash removal
- No Smoking Allowed
- 12-Month Min and 20-Month Max Lease Term
- Available 11/20/25
- $55 Application Fee
- Assessor Parcel Number 204269175005
Community Details
Overview
- Property has a Home Owners Association
- Association fees include common area maintenance, lawn maintenance, pool(s), snow removal, trash
- $35 Other One-Time Fees
- Stone Springs Condominiums Subdivision, Pendleton Floorplan
- Stone Springs Condominium Community
- Property Manager
Amenities
- Common Area
Recreation
- Tennis Courts
- Community Basketball Court
- Community Playground
- Community Pool
- Jogging Path
- Bike Trail
Pet Policy
- No Pets Allowed
Map
Source: Bright MLS
MLS Number: VALO2111416
APN: 204-26-9175-005
- 41971 Blue Flag Terrace
- 41973 Blue Flag Terrace
- 24666 Buttonbush Terrace
- 24634 Rosebay Terrace
- 24641 Greysteel Square
- 24636 Woolly Mammoth Terrace Unit 401
- 41895 Cathedral Valley Square Unit 302
- 24769 Stone Pillar Dr
- 41956 Pickwick Mill Terrace
- 42104 Fremont Preserve Square
- 41863 Cinnabar Square
- 24661 Clock Tower Square
- 42210 Terrazzo Terrace
- 24628 Byrne Meadow Square Unit 300
- 24821 Beardgrass Place
- 24876 Helms Terrace
- 42344 Abney Wood Dr
- 24994 White Fir Ct
- 24458 Juniper Wood Terrace
- 42410 Dogwood Glen Square
- 42060 Fremont Preserve Square
- 41967 Pickwick Mill Terrace
- 24600 Siltstone Square
- 24637 Woolly Mammoth Terrace Unit 303
- 24794 Serpentine Place
- 24626 Cable Mill Terrace
- 24525 Glenville Grove Terrace
- 24682 Lynette Springs Terrace
- 42235 San Juan Terrace Unit 303
- 24876 Helms Terrace
- 41980 Ural Dr
- 24911 Coats Square
- 24477 Juniper Wood Terrace
- 24458 Juniper Wood Terrace
- 25127 Andes Terrace
- 41907 Moreland Mine Terrace
- 24710 Tribe Square
- 24563 Pommel Terrace
- 24676 Footed Ridge Terrace
- 41823 Progress Terrace
