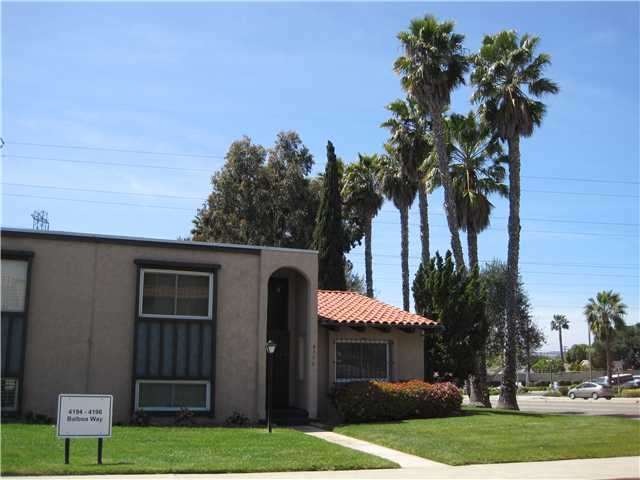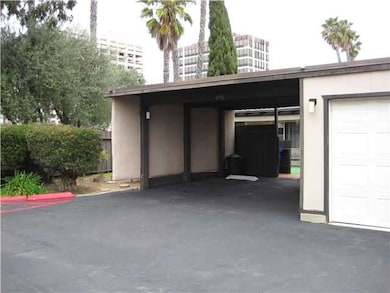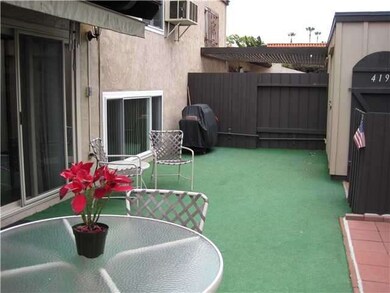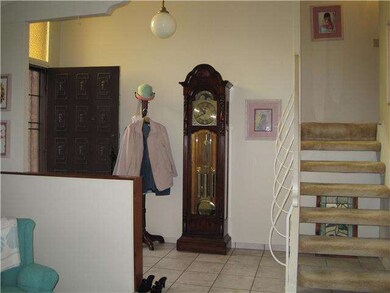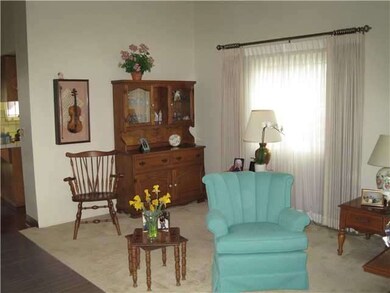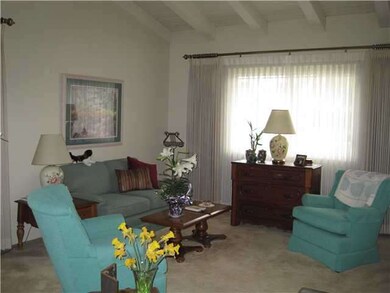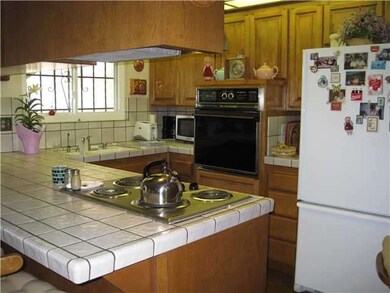
4196 Balboa Way San Diego, CA 92117
Clairemont Mesa West NeighborhoodEstimated Value: $701,000 - $893,878
Highlights
- Fitness Center
- In Ground Pool
- Mediterranean Architecture
- Holmes Elementary Rated A
- Clubhouse
- End Unit
About This Home
As of February 2013Nice tri-level located on the corner of Balboa Ave. & Balboa Way,(new windows NO NOISE INSIDE HOME, wall around back patio SOME NOISE) one of the few duplexes in the complex. 2 bdrms upstairs w/ full bath, one bedroom downstairs w/bath. Very large family room w/gas fireplace. 2 car carport w/ very large patio w/awning. Complex has wonderful amenities; 2 pools, exercise & game room, library, rec. room and kitchen. 15-20 minutes from ocean, bay, airport & downtown. Close to shopping, schools & bus stop.
Last Agent to Sell the Property
Bobette Chapman
RE/MAX Pacific License #00953429 Listed on: 04/04/2012
Last Buyer's Agent
Joe TestCase1
IMS Test Office 1 License #99980001
Townhouse Details
Home Type
- Townhome
Est. Annual Taxes
- $4,808
Year Built
- Built in 1967
Lot Details
- End Unit
- Partially Fenced Property
- Level Lot
- Sprinkler System
- Private Yard
HOA Fees
- $360 Monthly HOA Fees
Home Design
- Mediterranean Architecture
- Patio Home
- Tar and Gravel Roof
- Clay Roof
Interior Spaces
- 1,766 Sq Ft Home
- 2-Story Property
- Awning
- Family Room with Fireplace
- Window Bars
Kitchen
- Oven or Range
- Dishwasher
- Disposal
Flooring
- Carpet
- Tile
Bedrooms and Bathrooms
- 3 Bedrooms
- 2 Full Bathrooms
Laundry
- Laundry closet
- Full Size Washer or Dryer
- Dryer
- Washer
Parking
- 2 Parking Spaces
- Carport
Pool
- In Ground Pool
- Gas Heated Pool
Outdoor Features
- Slab Porch or Patio
- Shed
Schools
- San Diego Unified School District Elementary And Middle School
- San Diego Unified School District High School
Utilities
- Separate Water Meter
- Water Heater
- Cable TV Available
Listing and Financial Details
- Assessor Parcel Number 419-690-06-28
Community Details
Overview
- Association fees include common area maintenance, exterior (landscaping), exterior bldg maintenance, limited insurance, roof maintenance, termite, trash pickup
- 2 Units
- Pacific Bluffs Corp Iii Association
- Pacific Bluffs Community
Amenities
- Community Barbecue Grill
- Clubhouse
Recreation
- Community Playground
- Fitness Center
- Community Pool
- Recreational Area
Pet Policy
- Pets Allowed
Ownership History
Purchase Details
Purchase Details
Home Financials for this Owner
Home Financials are based on the most recent Mortgage that was taken out on this home.Purchase Details
Similar Homes in San Diego, CA
Home Values in the Area
Average Home Value in this Area
Purchase History
| Date | Buyer | Sale Price | Title Company |
|---|---|---|---|
| Christine Boulton-Hunyady Trust | -- | None Listed On Document | |
| Boulton Hunyady Christine | $319,000 | Fidelity National Title Co | |
| Hillen Mary Lou | -- | -- |
Mortgage History
| Date | Status | Borrower | Loan Amount |
|---|---|---|---|
| Previous Owner | Boulton Hunyady Christine | $303,050 |
Property History
| Date | Event | Price | Change | Sq Ft Price |
|---|---|---|---|---|
| 02/13/2013 02/13/13 | Sold | $319,000 | -3.0% | $181 / Sq Ft |
| 10/16/2012 10/16/12 | Pending | -- | -- | -- |
| 04/03/2012 04/03/12 | For Sale | $329,000 | -- | $186 / Sq Ft |
Tax History Compared to Growth
Tax History
| Year | Tax Paid | Tax Assessment Tax Assessment Total Assessment is a certain percentage of the fair market value that is determined by local assessors to be the total taxable value of land and additions on the property. | Land | Improvement |
|---|---|---|---|---|
| 2024 | $4,808 | $395,932 | $241,453 | $154,479 |
| 2023 | $4,701 | $388,169 | $236,719 | $151,450 |
| 2022 | $4,574 | $380,559 | $232,078 | $148,481 |
| 2021 | $4,541 | $373,098 | $227,528 | $145,570 |
| 2020 | $4,486 | $369,273 | $225,195 | $144,078 |
| 2019 | $4,404 | $362,033 | $220,780 | $141,253 |
| 2018 | $4,117 | $354,935 | $216,451 | $138,484 |
| 2017 | $4,018 | $347,976 | $212,207 | $135,769 |
| 2016 | $3,952 | $341,154 | $208,047 | $133,107 |
| 2015 | $3,893 | $336,030 | $204,922 | $131,108 |
| 2014 | $3,830 | $329,448 | $200,908 | $128,540 |
Agents Affiliated with this Home
-
B
Seller's Agent in 2013
Bobette Chapman
RE/MAX
-
Diana Chapman
D
Seller Co-Listing Agent in 2013
Diana Chapman
RE/MAX
(858) 344-3358
15 in this area
34 Total Sales
-
J
Buyer's Agent in 2013
Joe TestCase1
IMS Test Office 1
-
T
Buyer's Agent in 2013
Tom Groff
Coldwell Banker Realty
-
S
Buyer's Agent in 2013
Samuel Cadelinia
BHHS California Realty
Map
Source: San Diego MLS
MLS Number: 120017482
APN: 419-690-06-28
- 4186 Balboa Way
- 4174 Balboa Way Unit 87
- 5348 Mount Alifan Dr
- 4110 Genesee Ave
- 4108 Genesee Ave
- 4089 Mount Everest Blvd
- 5217 Mount Alifan Dr
- 4120 Mount Acadia Blvd
- 4337 Mount Davis Ave
- 4125 Mount Alifan Place Unit I
- 4185 Mount Alifan Place Unit A
- 4107 Mount Alifan Place Unit E
- 5252 Mount Blanca Dr
- 5017 Mount Gaywas Dr
- 3961 Mount Aladin Ave
- 5696 Caminito Roberto
- 4785 Mount Alifan Dr
- 5252 Balboa Arms Dr Unit 169
- 5252 Balboa Arms Dr Unit 155
- 5252 Balboa Arms Dr Unit 222
- 4196 Balboa Way
- 4194 Balboa Way
- 4192 Balboa Way
- 4190 Balboa Way
- 4195 Balboa Way
- 4172 Balboa Way
- 4193 Balboa Way
- 4188 Balboa Way
- 4183 Balboa Way
- 4191 Balboa Way
- 4184 Balboa Way
- 4182 Balboa Way Unit 99
- 4180 Balboa Way
- 4178 Balboa Way Unit 101
- 4181 Balboa Way
- 4179 Balboa Way
- 5210 Balboa Ave
- 5210 5210 Balboa Ave Suite B
- 4177 Balboa Way
- 5254 Mount Alifan Dr
