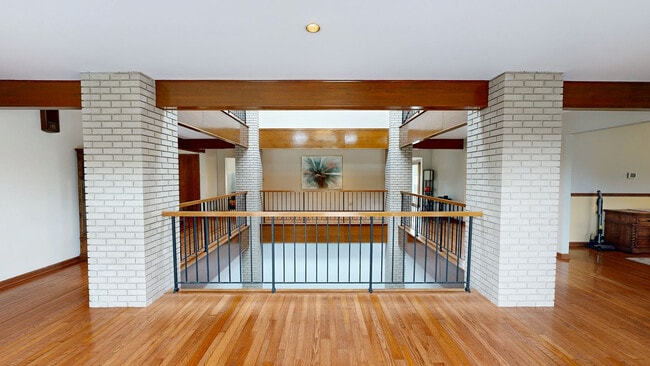
4196 N 2250w Rd Bourbonnais, IL 60914
Estimated payment $5,709/month
Highlights
- Popular Property
- In Ground Pool
- Open Floorplan
- Liberty Intermediate School Rated 9+
- 15.29 Acre Lot
- Mature Trees
About This Home
One-of-a-Kind Custom Home on 15+ Acres in Rural Bourbonnais, IL Proudly offered by its original owners, this one-of-a-kind custom-built home has been lovingly maintained since the day it was built. Nestled on over 15 peaceful acres surrounded by mature trees, this property showcases quality craftsmanship, thoughtful design, and true country charm. Inside, you'll find a spacious layout featuring quartz countertops, abundant solid-wood cabinetry, and a brand-new dishwasher and trash compactor. The kitchen opens to the heart of the home-an impressive central space connecting all three levels beneath a ceiling of skylights, filling the interior with natural light. A large formal dining room is perfect for gatherings, while a generous mudroom and laundry area sit just off the convenient attached three-car garage. All kitchen appliances, as well as the washer and dryer, stay with the home. Each of the four bedrooms offers its own private ensuite bath and a large closet for maximum comfort and privacy. The inviting family room features a beautiful brick gas fireplace, and sliders from the office, living room, and kitchen lead to the fenced backyard with a heated 20x40 inground pool (liner purchased in 2022) and low-maintenance rocked landscaping. The impressive 40x81 pole barn is ideal for hobbies, storage, or a home-based business-complete with concrete floors, roughed-in plumbing, and framed-out rooms ready to finish as offices or workshops. The heated basement offers 10-foot ceilings and endless potential for additional living or recreation space. Other key updates and features include: * Two furnaces and two AC units * Whole-house generator * New windows (2020) * Roof replaced in 2013 This exceptional property offers the perfect balance of privacy, practicality, and pride of ownership-all just minutes from town conveniences.
Home Details
Home Type
- Single Family
Est. Annual Taxes
- $13,039
Year Built
- Built in 1991
Lot Details
- 15.29 Acre Lot
- Lot Dimensions are 498.9x1304.4x503.3x1309.8
- Paved or Partially Paved Lot
- Mature Trees
- Wooded Lot
- Backs to Trees or Woods
- Property is zoned SINGL
Parking
- 3 Car Attached Garage
- Parking Available
- Garage Door Opener
- Gravel Driveway
- Parking Included in Price
Home Design
- Brick Exterior Construction
- Asphalt Roof
- Concrete Perimeter Foundation
Interior Spaces
- 4,944 Sq Ft Home
- 2-Story Property
- Open Floorplan
- Built-In Features
- Skylights
- Gas Log Fireplace
- Drapes & Rods
- Window Screens
- Mud Room
- Family Room
- Living Room with Fireplace
- Breakfast Room
- Formal Dining Room
- Workshop
- Unfinished Attic
- Carbon Monoxide Detectors
- Quartz Countertops
Flooring
- Wood
- Carpet
- Ceramic Tile
Bedrooms and Bathrooms
- 4 Bedrooms
- 4 Potential Bedrooms
- Walk-In Closet
- Soaking Tub
Laundry
- Laundry Room
- Laundry on main level
- Sink Near Laundry
- Gas Dryer Hookup
Unfinished Basement
- Walk-Out Basement
- Basement Fills Entire Space Under The House
- Basement Window Egress
Outdoor Features
- In Ground Pool
- Patio
- Outbuilding
Utilities
- Central Air
- Heating System Uses Natural Gas
- Power Generator
- Septic Tank
Community Details
- Horse Trails
Listing and Financial Details
- Senior Tax Exemptions
- Homeowner Tax Exemptions
- Senior Freeze Tax Exemptions
Matterport 3D Tour
Floorplans
Map
Property History
| Date | Event | Price | List to Sale | Price per Sq Ft |
|---|---|---|---|---|
| 10/31/2025 10/31/25 | For Sale | $890,000 | -- | $180 / Sq Ft |
About the Listing Agent

I'm an expert real estate agent with Coldwell Banker Residential in Bradley, IL and the nearby area, providing home-buyers and sellers with professional, responsive and attentive real estate services. Want an agent who'll really listen to what you want in a home? Need an agent who knows how to effectively market your home so it sells? Give me a call! I'm eager to help and would love to talk to you.
Gregory's Other Listings
Source: Midwest Real Estate Data (MRED)
MLS Number: 12506668
- 3870 N 3000w Rd
- 3218 Woodhaven Dr
- 5659 N 1000 West Rd
- 859 Pheasant Run
- 1007 Country Ln
- 1037 Deer Trail
- 1040 Country Ln
- 650 Justin Ct
- 3314 Toulouse
- 1923 Summerfield Ln
- 549 Beach Ave
- 605 Chase Ct
- 1313 Eagle Bluff Dr
- 1356 Eagle Bluff Dr
- 1230 Eagle Bluff Dr
- 310 Barrington Dr
- 501 Spring Park Loop
- 284 Barrington Ln
- 471 Spring Park Loop
- 817 Stonewall Dr
- 5540 Hearthside Dr
- 627 N Edgemere Dr
- 329 W River St
- 230 E John Casey Rd
- 112 Belle Aire Ave
- 454 Francis St
- 922 W Broadway St Unit 1
- 283 S Michigan Ave
- 1155 Swan Dr
- 1017 N Schuyler Ave Unit 3
- 260 S Cannon Ave
- 241 S Small Ave Unit 2
- 746 N Schuyler Ave
- 1534 E Broadway St
- 250 N Entrance Ave Unit 5A
- 250 N Entrance Ave Unit 3A
- 554 W Station St
- 319 S 5th Ave
- 319 S 5th Ave Unit 1
- 263 N Wildwood Ave Unit 2





