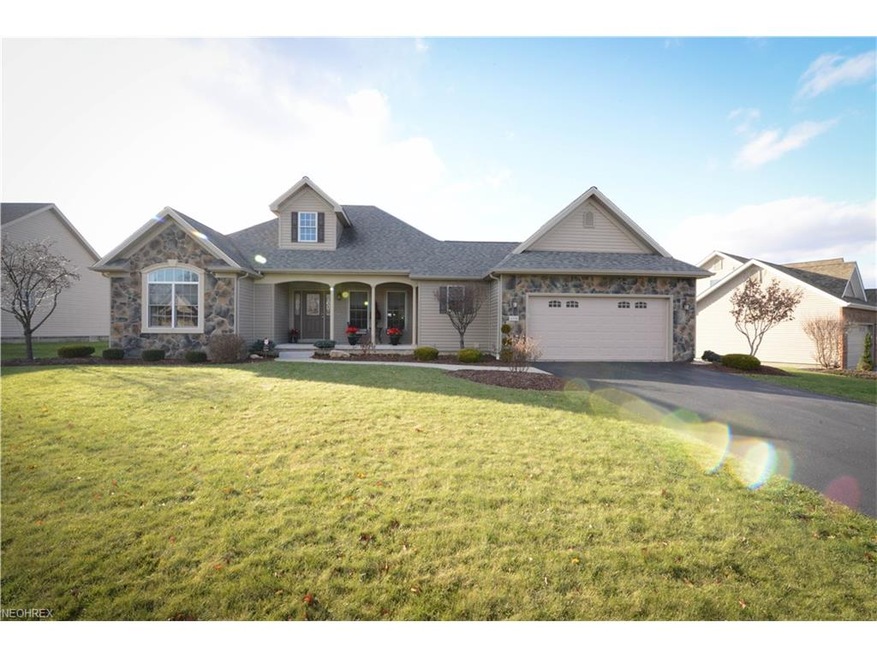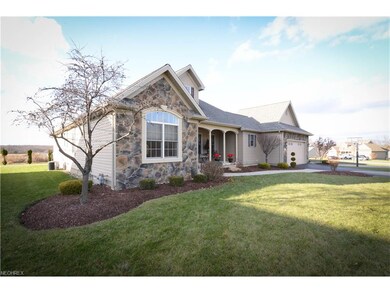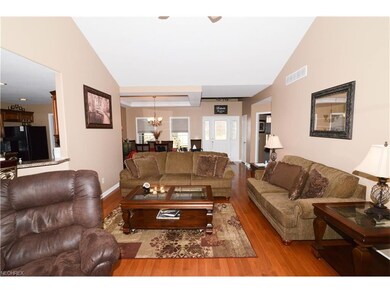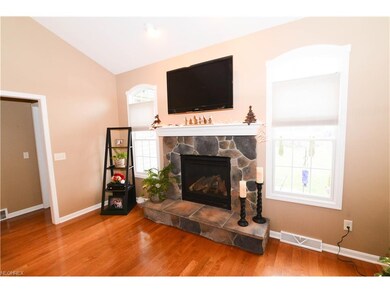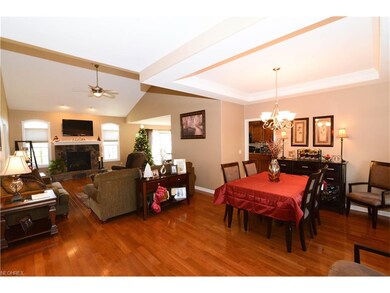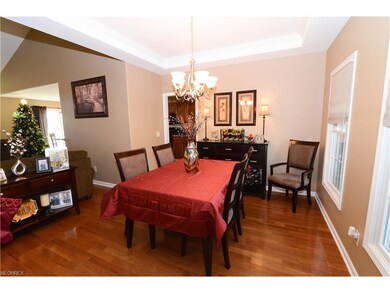
4196 Nicolina Way Canfield, OH 44406
Estimated Value: $392,841 - $470,000
Highlights
- Fitness Center
- 1 Fireplace
- 2 Car Attached Garage
- Canfield Village Middle School Rated A
- Community Pool
- Patio
About This Home
As of February 2018Absolutely stunning best describes this 3/4 bedroom 3 full bath ranch. Great room with gas fireplace and vaulted ceilings. Dining Room Large upgraded kitchen with eating area. Sliders to a 2 level concrete patio. 1st floor laundry. Master suite has a large full bathroom with large soaking tub, double shower & walk in closet. 2 other good sized bedrooms, one with vaulted ceiling. Lower level is 12 coarse & completely finished with huge rec room, beautiful bar, large full bath and a 4th bedroom. Great guest suite! Development has a clubhouse with an indoor pool, gym & yoga room for $85.00 per month.
Last Agent to Sell the Property
Burgan Real Estate License #368285 Listed on: 12/07/2017
Home Details
Home Type
- Single Family
Est. Annual Taxes
- $3,590
Year Built
- Built in 2009
Lot Details
- 0.35 Acre Lot
- Lot Dimensions are 129.36 x 164.55
HOA Fees
- $85 Monthly HOA Fees
Home Design
- Asphalt Roof
- Stone Siding
- Vinyl Construction Material
Interior Spaces
- 1-Story Property
- 1 Fireplace
- Fire and Smoke Detector
Kitchen
- Range
- Microwave
- Dishwasher
Bedrooms and Bathrooms
- 3 Bedrooms
Laundry
- Dryer
- Washer
Finished Basement
- Basement Fills Entire Space Under The House
- Sump Pump
Parking
- 2 Car Attached Garage
- Garage Door Opener
Outdoor Features
- Patio
Utilities
- Forced Air Heating and Cooling System
- Heating System Uses Gas
Listing and Financial Details
- Assessor Parcel Number 26-001-0-011.19-0
Community Details
Overview
- Association fees include recreation
- Summer Wind Dev 5 Community
Amenities
- Common Area
Recreation
- Fitness Center
- Community Pool
Ownership History
Purchase Details
Home Financials for this Owner
Home Financials are based on the most recent Mortgage that was taken out on this home.Purchase Details
Home Financials for this Owner
Home Financials are based on the most recent Mortgage that was taken out on this home.Similar Homes in Canfield, OH
Home Values in the Area
Average Home Value in this Area
Purchase History
| Date | Buyer | Sale Price | Title Company |
|---|---|---|---|
| Grover John R | $263,000 | First American Title Ins Co | |
| Ireland Kevin John | $188,600 | Attorney |
Mortgage History
| Date | Status | Borrower | Loan Amount |
|---|---|---|---|
| Open | Grover John R | $195,000 | |
| Closed | Grover John R | $197,250 | |
| Previous Owner | Ireland Kevin John | $167,500 | |
| Previous Owner | Ireland Kevin John | $179,075 |
Property History
| Date | Event | Price | Change | Sq Ft Price |
|---|---|---|---|---|
| 02/26/2018 02/26/18 | Sold | $263,000 | -2.2% | $91 / Sq Ft |
| 12/20/2017 12/20/17 | Pending | -- | -- | -- |
| 12/07/2017 12/07/17 | For Sale | $269,000 | -- | $93 / Sq Ft |
Tax History Compared to Growth
Tax History
| Year | Tax Paid | Tax Assessment Tax Assessment Total Assessment is a certain percentage of the fair market value that is determined by local assessors to be the total taxable value of land and additions on the property. | Land | Improvement |
|---|---|---|---|---|
| 2024 | $4,477 | $108,130 | $31,500 | $76,630 |
| 2023 | $4,403 | $108,130 | $31,500 | $76,630 |
| 2022 | $4,351 | $85,330 | $17,500 | $67,830 |
| 2021 | $4,217 | $85,330 | $17,500 | $67,830 |
| 2020 | $4,234 | $85,330 | $17,500 | $67,830 |
| 2019 | $4,121 | $73,560 | $17,500 | $56,060 |
| 2018 | $3,960 | $73,560 | $17,500 | $56,060 |
| 2017 | $3,911 | $73,560 | $17,500 | $56,060 |
| 2016 | $3,590 | $64,330 | $10,500 | $53,830 |
| 2015 | $3,514 | $64,330 | $10,500 | $53,830 |
| 2014 | $3,529 | $64,330 | $10,500 | $53,830 |
| 2013 | $3,419 | $64,330 | $10,500 | $53,830 |
Agents Affiliated with this Home
-
Karen Ament

Seller's Agent in 2018
Karen Ament
Burgan Real Estate
(330) 519-9595
123 Total Sales
-
Holly Ritchie

Buyer's Agent in 2018
Holly Ritchie
Keller Williams Chervenic Rlty
(330) 509-8765
1,550 Total Sales
Map
Source: MLS Now
MLS Number: 3960596
APN: 26-001-0-011.19-0
- 7810 Gibson Rd
- 4084 That's Life Ln
- 8148 Gibson Rd
- 3510 Meander Reserve Cir
- 3570 Meander Reserve Cir
- 6874 Berry Blossom Dr
- 3137 Meanderwood Dr
- 7135 Grayson Dr
- 3013 Whispering Pines Dr
- 8021 Grayson Dr
- 0 Grayson Dr
- 2690 S Turner Rd
- 24 Charleston Ct
- 41 Savannah Ct
- 0 Lake Wobegon Dr Unit 5104965
- 0 Lake Wobegon Dr Unit 5104960
- 0 Lake Wobegon Dr Unit 5104948
- 0 Lake Wobegon Dr Unit 5104946
- 73 Lake Wobegon Dr
- 90 Sandstone Ln
- 4196 Nicolina Way
- 4164 Nicolina Way
- 4164 Nicolina Way Unit 21
- 4202 Nicolina Way
- 3901 Mary Way
- 4136 Nicolina Way
- 4136 Nicolina Way Unit 23
- 4224 Nicolina Way
- 4195 Nicolina Way
- 4201 Nicolina Way
- 4171 Nicolina Way
- 4223 Nicolina Way
- 4223 Nicolina Way Unit 14
- 4149 Nicolina Way
- 3902 Mary Way
- 4104 Nicolina Way
- 4246 Nicolina Way
- 4246 Nicolina Way Unit 13
- 3913 Mary Way
- 4125 Nicolina Way
