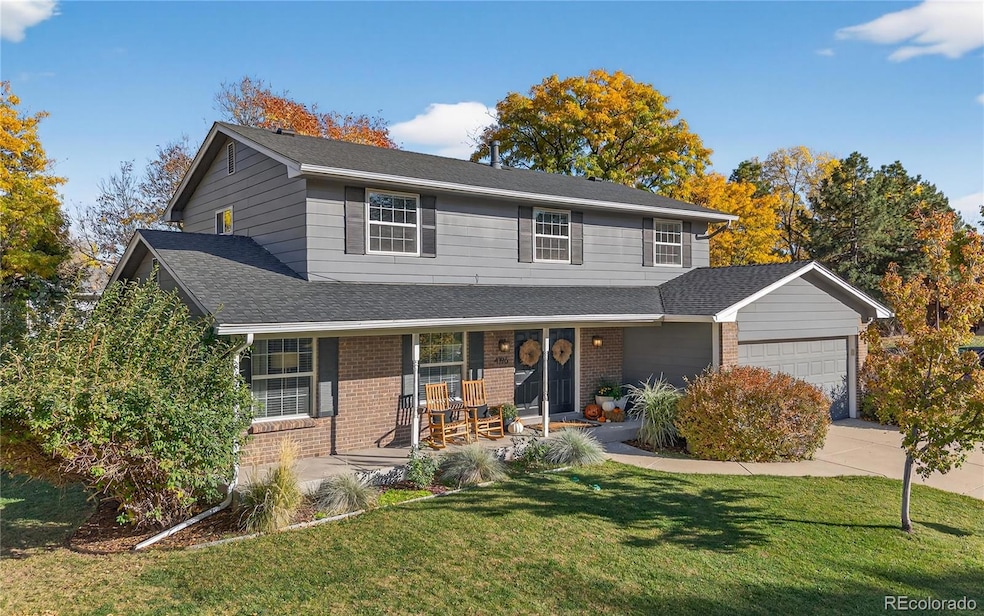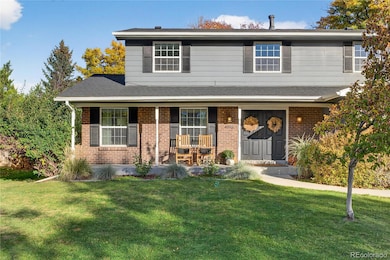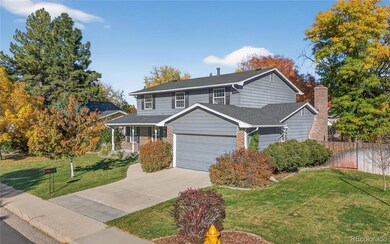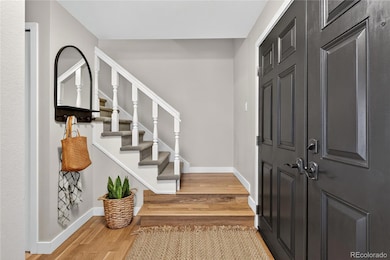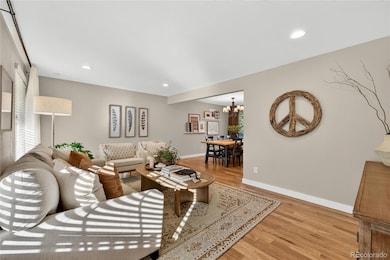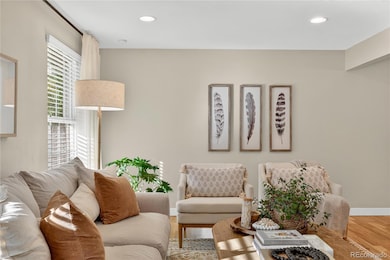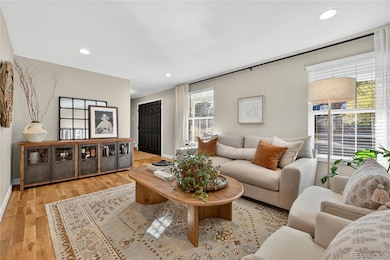4196 S Reading Way Denver, CO 80237
Hampden South NeighborhoodEstimated payment $4,309/month
Highlights
- Primary Bedroom Suite
- Traditional Architecture
- Corner Lot
- Thomas Jefferson High School Rated A-
- Wood Flooring
- Private Yard
About This Home
Fantastic opportunity on a large corner lot in the desirable Denver Park Vista neighborhood. Pre-Inspected for your peace of mind. Enjoy a welcoming community with friendly neighborhood gatherings throughout the year. A classic covered front porch opens to a bright, sunny, and functional open layout featuring both formal and informal living spaces. The hardwood floors throughout the main level and the updated aesthetic create a warm, timeless appeal. Centrally located on a quiet corner with easy highway access, this home blends convenience with comfort. The beautifully updated chef’s kitchen is bright and cheerful, offering ample white shaker cabinetry, stainless steel appliances, a designer tile backsplash, and an inviting eat-in nook with access to the secluded backyard—perfect for outdoor dining or relaxation. The private, entertainer’s patio is surrounded by mature trees, creating a serene retreat. A cozy family room with a wall-to-wall brick fireplace adds charm and comfort. Upstairs, you’ll find four generously sized bedrooms, including a spacious primary retreat with three large closets and a modern en-suite bath. The versatile basement bonus room provides endless possibilities—ideal for movie or game nights, a home office, or a teen hangout space. Numerous thoughtful updates include a new sliding back door with dog door (2019), washing machine (2019), front door (2020), fencing on the north side (2020), refinished hardwood floors (2022), expanded stamped concrete patio (2022), two new windows in living room (2023), dishwasher (2023), hot water heater (2024), dryer (2024), and refrigerator (2025). A true move-in-ready gem in a highly sought-after location. Welcome home!
Listing Agent
Shebon Kelin
Redfin Corporation Brokerage Email: shebon.kelin@redfin.com,720-318-6766 License #100065160 Listed on: 10/24/2025

Home Details
Home Type
- Single Family
Est. Annual Taxes
- $4,271
Year Built
- Built in 1972 | Remodeled
Lot Details
- 9,350 Sq Ft Lot
- Property is Fully Fenced
- Landscaped
- Corner Lot
- Front and Back Yard Sprinklers
- Irrigation
- Many Trees
- Private Yard
- Property is zoned S-SU-D
Parking
- 2 Car Attached Garage
Home Design
- Traditional Architecture
- Brick Exterior Construction
- Composition Roof
- Wood Siding
- Concrete Block And Stucco Construction
- Radon Mitigation System
Interior Spaces
- 2-Story Property
- Ceiling Fan
- Wood Burning Fireplace
- Double Pane Windows
- Window Treatments
- Family Room with Fireplace
- Living Room
- Dining Room
Kitchen
- Oven
- Range
- Dishwasher
- Disposal
Flooring
- Wood
- Carpet
- Tile
Bedrooms and Bathrooms
- 4 Bedrooms
- Primary Bedroom Suite
- En-Suite Bathroom
Laundry
- Dryer
- Washer
Finished Basement
- Partial Basement
- Crawl Space
- Basement Window Egress
Home Security
- Radon Detector
- Carbon Monoxide Detectors
Eco-Friendly Details
- Smoke Free Home
Outdoor Features
- Covered Patio or Porch
- Rain Gutters
Schools
- Samuels Elementary School
- Hamilton Middle School
- Thomas Jefferson High School
Utilities
- Forced Air Heating and Cooling System
- Heating System Uses Natural Gas
- Natural Gas Connected
- Gas Water Heater
- High Speed Internet
- Phone Available
- Satellite Dish
- Cable TV Available
Community Details
- No Home Owners Association
- Park Vista Subdivision
Listing and Financial Details
- Exclusions: Sellers' personal property.
- Assessor Parcel Number 7043-18-014
Map
Home Values in the Area
Average Home Value in this Area
Tax History
| Year | Tax Paid | Tax Assessment Tax Assessment Total Assessment is a certain percentage of the fair market value that is determined by local assessors to be the total taxable value of land and additions on the property. | Land | Improvement |
|---|---|---|---|---|
| 2024 | $4,271 | $53,920 | $6,910 | $47,010 |
| 2023 | $4,178 | $53,920 | $6,910 | $47,010 |
| 2022 | $3,503 | $44,050 | $10,990 | $33,060 |
| 2021 | $3,503 | $45,320 | $11,310 | $34,010 |
| 2020 | $3,121 | $42,060 | $11,310 | $30,750 |
| 2019 | $2,192 | $30,400 | $11,310 | $19,090 |
| 2018 | $1,549 | $27,220 | $11,390 | $15,830 |
| 2017 | $1,544 | $27,220 | $11,390 | $15,830 |
| 2016 | $1,714 | $28,980 | $11,112 | $17,868 |
| 2015 | $1,642 | $28,980 | $11,112 | $17,868 |
| 2014 | $1,234 | $22,820 | $7,164 | $15,656 |
Property History
| Date | Event | Price | List to Sale | Price per Sq Ft |
|---|---|---|---|---|
| 10/24/2025 10/24/25 | For Sale | $750,000 | -- | $288 / Sq Ft |
Purchase History
| Date | Type | Sale Price | Title Company |
|---|---|---|---|
| Warranty Deed | $622,000 | Heritage Title Company | |
| Warranty Deed | $427,400 | First American Title |
Mortgage History
| Date | Status | Loan Amount | Loan Type |
|---|---|---|---|
| Open | $559,738 | New Conventional | |
| Previous Owner | $226,500 | New Conventional |
Source: REcolorado®
MLS Number: 8530015
APN: 7043-18-014
- 7755 E Quincy Ave Unit 207A3
- 7755 E Quincy Ave Unit 107D2
- 7755 E Quincy Ave Unit 205A5
- 7755 E Quincy Ave Unit 203A5
- 7755 E Quincy Ave Unit 301A2
- 7755 E Quincy Ave Unit 302A3
- 7755 E Quincy Ave Unit 201A3
- 7755 E Quincy Ave Unit 105A6
- 7755 E Quincy Ave Unit 107A3
- 7755 E Quincy Ave Unit 104A6
- 7755 E Quincy Ave Unit T11
- 7755 E Quincy Ave Unit A6-307
- 4134 S Quince St
- 7695 E Quincy Ave Unit 201
- 7695 E Quincy Ave Unit 207
- 7412 E Princeton Ave Unit 7412
- 7755 E Quincy Ave Unit 101
- 7665 E Quincy Ave Unit 204
- 7372 E Princeton Ave Unit 7372
- 7645 E Quincy Ave Unit 302
- 7755 E Quincy Ave Unit A2-304
- 7755 E Quincy Ave
- 7755 E Quincy Ave Unit Whispering Pines Of Denve
- 7355 E Quincy Ave
- 7500 E Quincy Ave
- 4363 S Quebec St
- 8231 E Lehigh Dr
- 8330 E Quincy Ave
- 3924 S Whiting Way
- 4552 S Ulster St
- 6495 E Happy Canyon Rd Unit 75
- 6495 E Happy Canyon Rd
- 4380 S Monaco St
- 3655 S Verbena St
- 4400 S Monaco St
- 3625 S Verbena St
- 8834 E Radcliff Ave
- 7571 E Technology Way
- 7831 E Union Ave
- 8000 E Girard Ave
