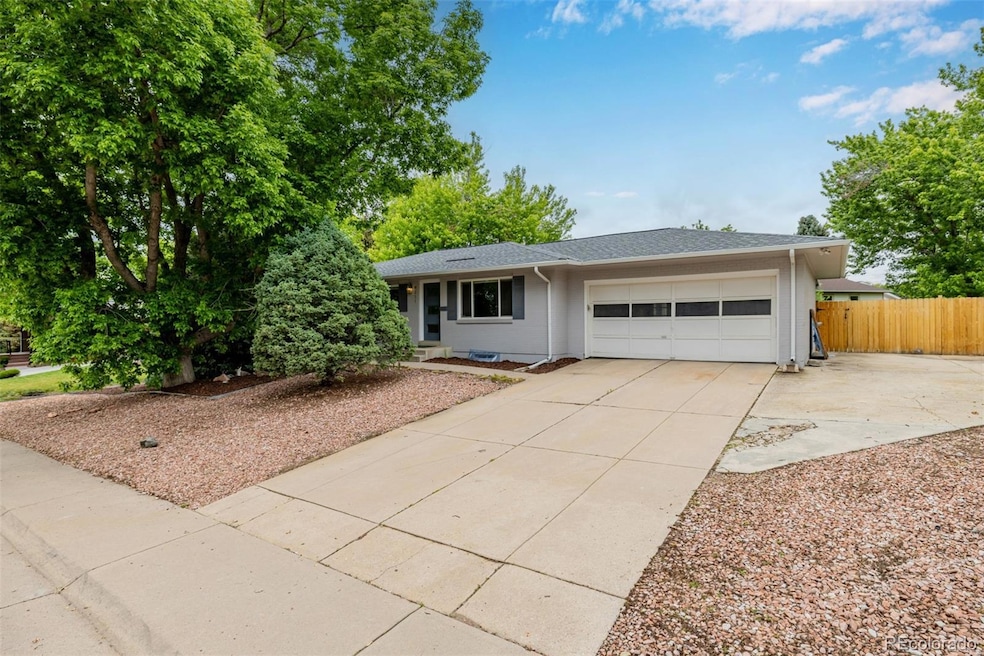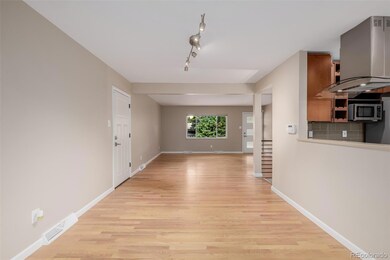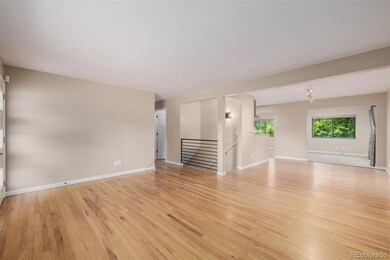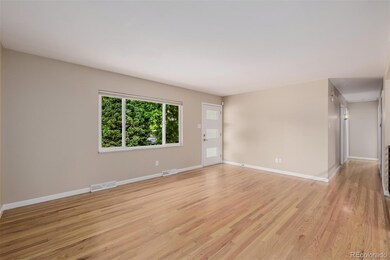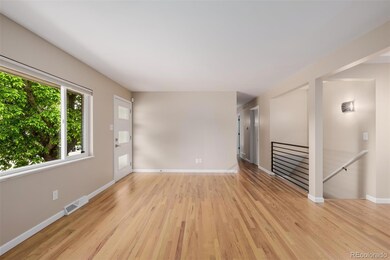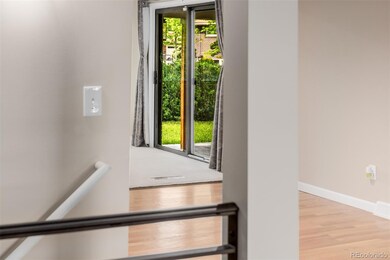8231 E Lehigh Dr Denver, CO 80237
Hampden South NeighborhoodHighlights
- Primary Bedroom Suite
- City View
- Property is near public transit
- Thomas Jefferson High School Rated A-
- Open Floorplan
- Wood Flooring
About This Home
A Hidden Gem of Comfort, Elegance, and Livable Luxury in the Heart of Hutchinson Hills. Welcome to 8231 E Lehigh Drive — a beautifully updated home that effortlessly blends modern style with warmth and comfort, nestled in one of Denver’s best-kept secret neighborhoods. With 2,503 finished square feet of thoughtfully designed living space (including a full 984 SF finished basement), this five-bedroom, three-bath residence delivers a rare combination of elegance, functionality, and emotional connection. Step inside and feel the difference. Rich hardwood flooring flows throughout the main level, drawing you into an open, sun-filled layout designed to feel expansive yet cozy. The living and dining areas are ideal for both entertaining and everyday ease, while the chef-inspired kitchen features sleek cabinetry, premium appliances, and subtle modern touches that elevate the entire space. Downstairs, the fully finished basement opens up a world of possibilities—complete with a second living area, two additional bedrooms, and a full bathroom. Whether you envision a home theater, fitness studio, or private guest suite, this lower level provides flexibility without compromise. Outside, enjoy low-maintenance luxury with a professionally xeriscaped front yard and a stamped concrete backyard perfect for summer evenings, weekend BBQs, or simply relaxing in your own private retreat. The attached two-car garage adds practicality to this refined home. Located just minutes from the Denver Tech Center, with easy access to major highways, this home offers unbeatable convenience without sacrificing peace and privacy. A lush neighborhood park is just a short walk away, making it easy to enjoy the outdoors year-round. Whether you're hosting friends, working from home, or just enjoying the quiet luxury of everyday life—this is a home that feels as good as it looks. Don’t miss this rare opportunity to rent/own a turnkey home in Hutchinson Hills—schedule your showing today.
Listing Agent
Keller Williams Trilogy Brokerage Phone: 720-474-2719 License #100065472 Listed on: 11/17/2025

Home Details
Home Type
- Single Family
Est. Annual Taxes
- $3,973
Year Built
- Built in 1964
Lot Details
- 0.25 Acre Lot
- Property is Fully Fenced
Parking
- 2 Car Attached Garage
- 2 RV Parking Spaces
Interior Spaces
- 1-Story Property
- Open Floorplan
- Built-In Features
- Wood Flooring
- City Views
- Laundry in unit
Kitchen
- Eat-In Kitchen
- Oven
- Range with Range Hood
- Microwave
- Dishwasher
- Corian Countertops
- Disposal
Bedrooms and Bathrooms
- 5 Bedrooms | 3 Main Level Bedrooms
- Primary Bedroom Suite
Finished Basement
- Basement Fills Entire Space Under The House
- 2 Bedrooms in Basement
Schools
- Holm Elementary School
- Hamilton Middle School
- Thomas Jefferson High School
Additional Features
- Smoke Free Home
- Covered Patio or Porch
- Property is near public transit
- Forced Air Heating and Cooling System
Listing and Financial Details
- Security Deposit $4,000
- Property Available on 11/24/25
- Exclusions: Sellers Personal Property
- The owner pays for insurance, taxes
- 12 Month Lease Term
- $35 Application Fee
Community Details
Overview
- Hutchinson Hills Subdivision
Pet Policy
- Pet Deposit $350
- $50 Monthly Pet Rent
- Dogs and Cats Allowed
Map
Source: REcolorado®
MLS Number: 7818690
APN: 7045-09-018
- 8292 E Lehigh Dr
- 8307 E Lehigh Dr
- 8095 E Lehigh Ave
- 4050 S Vincennes Ct
- 7700 E Oxford Ave
- 4080 S Vincennes Ct
- 8299 E Kenyon Ave
- 4115 S Vincennes Ct
- 8329 E Kenyon Ave
- 7622 E Nassau Ave
- 3971 S Syracuse Way
- 8500 E Jefferson Ave Unit B
- 8500 E Jefferson Ave Unit 16B
- 8500 E Jefferson Ave Unit 11C
- 8500 E Jefferson Ave Unit 17C
- 8500 E Jefferson Ave Unit 7
- 8500 E Jefferson Ave Unit 3C
- 8659 E Kenyon Ave
- 8709 E Kenyon Ave
- 4196 S Reading Way
- 3924 S Whiting Way
- 3655 S Verbena St
- 3625 S Verbena St
- 7755 E Quincy Ave Unit A2-304
- 7755 E Quincy Ave
- 7755 E Quincy Ave Unit Whispering Pines Of Denve
- 8330 E Quincy Ave
- 9149 E Mansfield Ave Unit L
- 3806 S Yosemite St
- 7355 E Quincy Ave
- 9255 E Lehigh Ave Unit 233
- 9105 E Lehigh Ave Unit 94
- 8834 E Radcliff Ave
- 8405 E Hampden Ave
- 8525 E Hampden Ave
- 8000 E Girard Ave
- 7500 E Quincy Ave
- 8060 E Girard Ave
- 8060 E Girard Ave Unit 101
- 8060 E Girard Ave Unit 420
