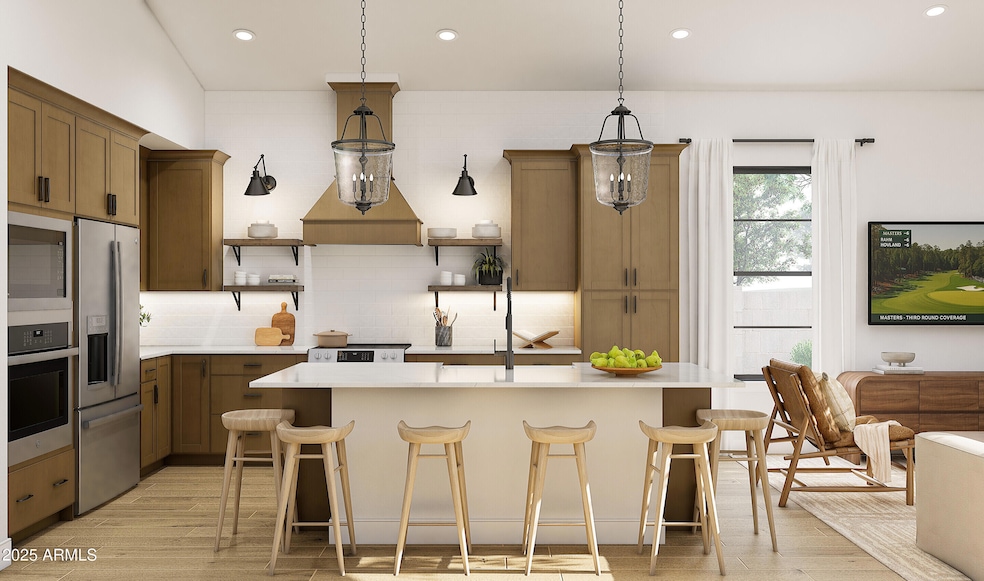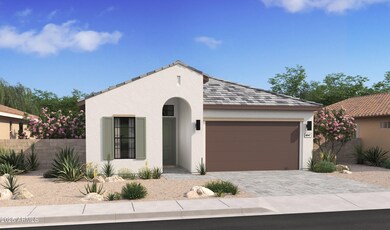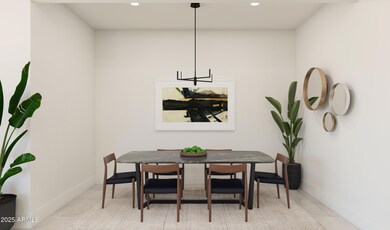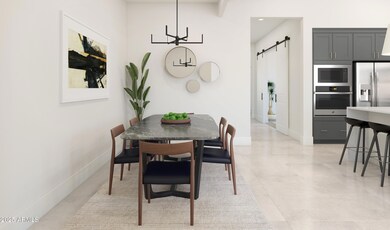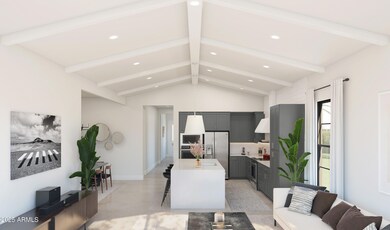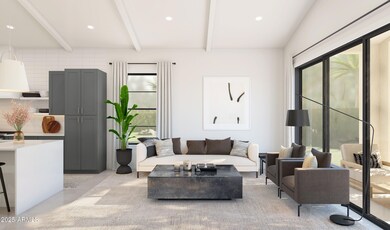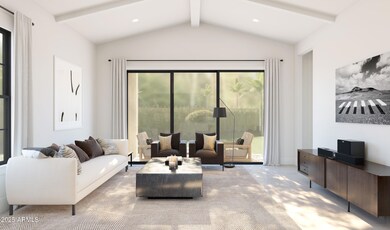4196 S Springs Dr Chandler, AZ 85249
South Chandler NeighborhoodEstimated payment $4,223/month
Highlights
- Gated Community
- Freestanding Bathtub
- Covered Patio or Porch
- Fulton Elementary School Rated A
- Spanish Architecture
- 2 Car Direct Access Garage
About This Home
Experience exceptional living at Viviendo, a boutique gated community in Chandler offering a dog park, playground, greenspaces, and a shaded ramada just steps away. This stunning 4-bedroom, 3-bath Cork plan includes a flexible home office and fresh Farmhouse-inspired finishes. The gourmet kitchen features Quill-stained cabinets, marble-look quartz counters, and stainless-steel appliances, opening to a spacious great room and large covered patio with a multi-slide door, ideal for gatherings. The split layout creates a private retreat in the Primary suite with dual vanities, a free-standing tub, walk-in shower, and generous closet. This is a must-see home! ^^Up to 6% of Base Price can be applied towards closing cost and/or short-long-term interest rate buydowns when choosing our preferred Lender. Additional eligibility and limited time restrictions apply. Ask for more information!
Listing Agent
K. Hovnanian Great Western Homes, LLC License #BR586112000 Listed on: 11/24/2025

Home Details
Home Type
- Single Family
Est. Annual Taxes
- $369
Year Built
- Built in 2025
Lot Details
- 5,152 Sq Ft Lot
- Desert faces the front of the property
- East or West Exposure
- Block Wall Fence
- Front Yard Sprinklers
HOA Fees
- $150 Monthly HOA Fees
Parking
- 2 Car Direct Access Garage
- Electric Vehicle Home Charger
- Garage Door Opener
Home Design
- Spanish Architecture
- Wood Frame Construction
- Spray Foam Insulation
- Tile Roof
- Stucco
Interior Spaces
- 2,147 Sq Ft Home
- 1-Story Property
- Double Pane Windows
- Tile Flooring
- Washer and Dryer Hookup
Kitchen
- Breakfast Bar
- Built-In Electric Oven
- Built-In Microwave
- ENERGY STAR Qualified Appliances
- Kitchen Island
Bedrooms and Bathrooms
- 4 Bedrooms
- Primary Bathroom is a Full Bathroom
- 3 Bathrooms
- Dual Vanity Sinks in Primary Bathroom
- Freestanding Bathtub
- Bathtub With Separate Shower Stall
Outdoor Features
- Covered Patio or Porch
Schools
- Santan Elementary School
- Santan Junior High School
- Basha High School
Utilities
- Central Air
- Heating Available
- High Speed Internet
Listing and Financial Details
- Tax Lot 25
- Assessor Parcel Number 303-38-272
Community Details
Overview
- Association fees include ground maintenance
- City Property Association, Phone Number (602) 437-4777
- Built by K. Hovnanian Homes
- Viviendo Subdivision, Cork Floorplan
Security
- Gated Community
Map
Home Values in the Area
Average Home Value in this Area
Property History
| Date | Event | Price | List to Sale | Price per Sq Ft |
|---|---|---|---|---|
| 11/06/2025 11/06/25 | Price Changed | $765,300 | +0.4% | $356 / Sq Ft |
| 11/01/2025 11/01/25 | Price Changed | $762,300 | 0.0% | $355 / Sq Ft |
| 10/30/2025 10/30/25 | For Sale | $762,330 | -- | $355 / Sq Ft |
Source: Arizona Regional Multiple Listing Service (ARMLS)
MLS Number: 6951150
- 1050 E Yellowstone Place
- 1060 E Yellowstone Place
- 4086 S Springs Dr
- 4046 S Springs Dr
- 4056 S Springs Dr
- 4076 S Springs Dr
- 4186 S Springs Dr
- 4106 S Springs Dr
- 4096 S Springs Dr
- 4066 S Springs Dr
- 1070 E Yellowstone Place
- 4100 S Pinelake Way Unit 189
- 550 E Zion Place
- 773 E Glacier Dr
- 3663 S Washington St
- 786 E Coconino Dr
- 22112 S 119th St
- 4303 S Oregon Ct
- 910 E Kaibab Place Unit 6
- 902 E Coconino Place
- 4100 S Pinelake Way Unit 183
- 4100 S Pinelake Way Unit 142
- 233 E Glacier Dr
- 276 E Coconino Dr
- 280 E Aster Dr
- 363 W Myrtle Dr
- 3855 S Mcqueen Rd Unit 98
- 3855 S Mcqueen Rd Unit 107
- 3855 S Mcqueen Rd Unit 100
- 3855 S Mcqueen Rd Unit H49
- 492 E Rainbow Dr
- 519 E Rainbow Dr
- 561 W Yellowstone Way
- 250 E Wisteria Dr
- 5151 S Arizona Ave
- 90 W Beechnut Place
- 453 W Lantana Place
- 1531 E Yellowstone Place
- 770 W Aloe Place
- 250 W Queen Creek Rd Unit 241
