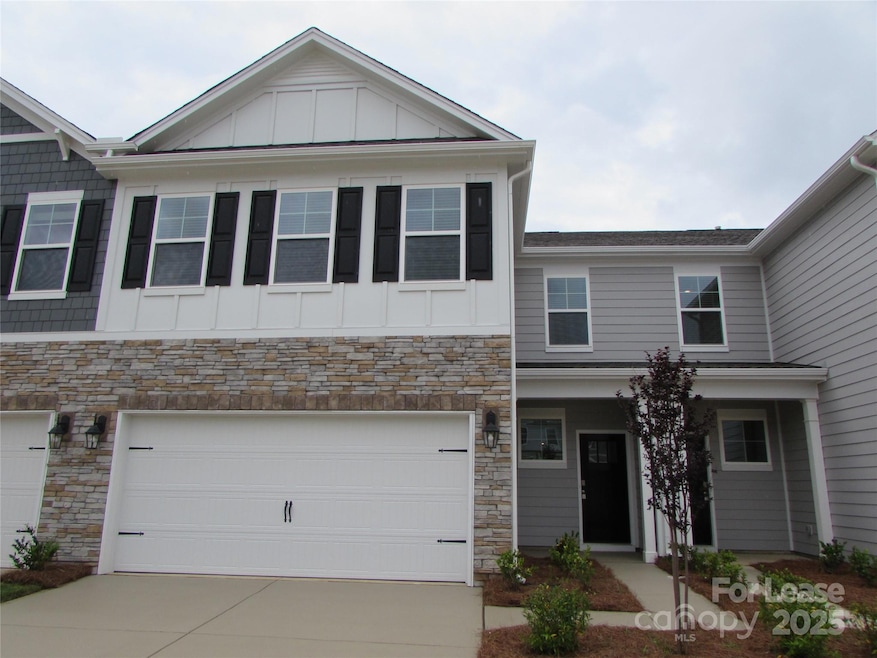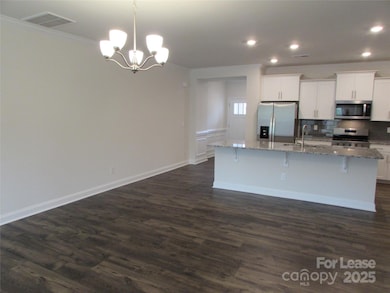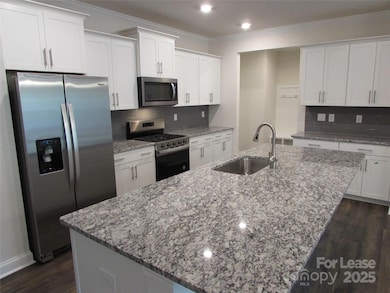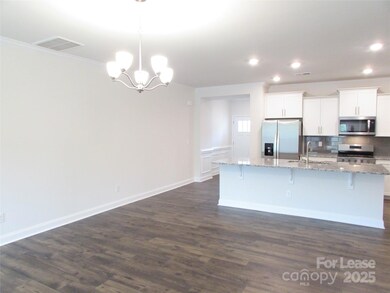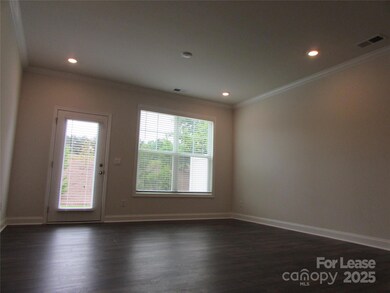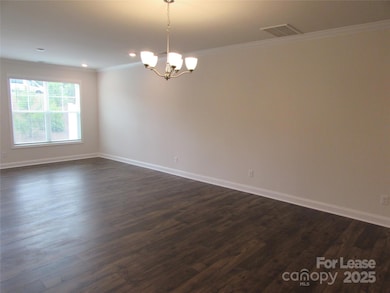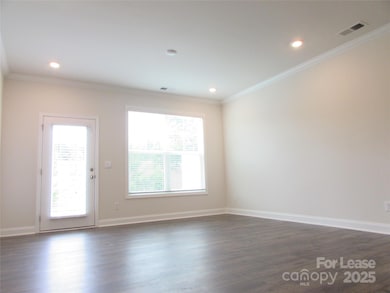4196 Steel Way Unit 143 Sherrills Ford, NC 28673
Highlights
- Community Cabanas
- Wooded Lot
- Covered patio or porch
- Sherrills Ford Elementary School Rated A-
- Traditional Architecture
- 2 Car Attached Garage
About This Home
MOVE IN SPECIAL $500 off first full months rent w/a lease signed by Aug 15th Brand new 4 bed 3 full bath open floor plan end unit townhome. Large kitchen boosts a island, granite, gas range, open the dining area & great room which make it very nice to entertain. Main level guest/bedroom which also make a really nice office. Upper level has a big loft area, very large primary bedroom which features a ensuite bathroom w/ a tub & separate shower, double vanity & walk-in closet. Two more bedrooms, full bath & laundry room finish out the upstairs. Lovely wood laminate plank floors in the main level living areas, carpet in the bedrooms, stairs & loft. Ceramic tile in bathrooms. Community pool & fenced in dog park area!
Mandatory Resident Benefits Package is an additional $25/mo and offers many great benefits (air filter delivery service, 24/7 maintenance, maintenance reimbursement for unintended charges/lock outs, credit building, rewards program, utility connection concierge, and more!)
Listing Agent
Dazcon Properties Brokerage Email: vbarrett18@yahoo.com License #257546 Listed on: 05/30/2025
Co-Listing Agent
Dazcon Properties Brokerage Email: vbarrett18@yahoo.com License #274788
Townhouse Details
Home Type
- Townhome
Year Built
- Built in 2025
Lot Details
- Cleared Lot
- Wooded Lot
Parking
- 2 Car Attached Garage
- Garage Door Opener
- Driveway
Home Design
- Traditional Architecture
- Slab Foundation
Interior Spaces
- 2-Story Property
- Ceiling Fan
- Pull Down Stairs to Attic
- Washer Hookup
Kitchen
- Gas Range
- Microwave
- Dishwasher
- Disposal
Flooring
- Laminate
- Tile
Bedrooms and Bathrooms
- 3 Full Bathrooms
Outdoor Features
- Covered patio or porch
Schools
- Sherrills Ford Elementary School
- Mill Creek Middle School
- Bandys High School
Utilities
- Forced Air Zoned Heating and Cooling System
- Heating System Uses Natural Gas
- Electric Water Heater
Listing and Financial Details
- Security Deposit $2,295
- Property Available on 6/2/25
- Tenant pays for all utilities
- 12-Month Minimum Lease Term
- Assessor Parcel Number 460704803011
Community Details
Overview
- Blackstone Bay Subdivision
Recreation
- Community Cabanas
- Community Pool
- Dog Park
Pet Policy
- Pet Deposit $300
Map
Source: Canopy MLS (Canopy Realtor® Association)
MLS Number: 4265725
- 4216 Steel Way
- 4177 Steel Way
- 4372 Bronze Blvd
- 4416 Enoch Dr
- 4368 Bronze Blvd
- 4224 Steel Way
- 4226 Steel Way
- 4228 Steel Way
- 4230 Steel Way
- 4229 Steel Way
- 4234 Steel Way
- 4238 Steel Way
- 7869 Iron Rd
- 4240 Steel Way
- 7882 Iron Rd
- 4444 Slanting Bridge Rd
- 4478 Lake Dr
- 4251 Slanting Bridge Rd
- 4516 Slanting Bridge Rd
- 4155 Slanting Bridge Rd
- 4194 Steel Way
- 4180 Steel Way
- 4172 Steel Way
- 7886 Iron Rd
- 4000 Revere Blvd
- 3853 Hayden Ln Unit Litchfield
- 3845 Hayden Ln Unit Salisbury
- 3849 Hayden Ln
- 4306 Reed Creek Dr Unit 51
- 3705 Norman View Dr
- 7696 Keistlers Store Rd
- 4455 Reed Creek Dr Unit 305
- 4455 Reed Creek Dr Unit 104
- 4455 Reed Creek Dr Unit 307
- 4455 Reed Creek Dr Unit 308
- 8435 Jane Dr Unit Newton
- 8435 Jane Dr Unit Maywood
- 6701 Star Dr Unit 16
- 6697 Star Dr Unit 17
- 4712 Anise Cir Unit 19
