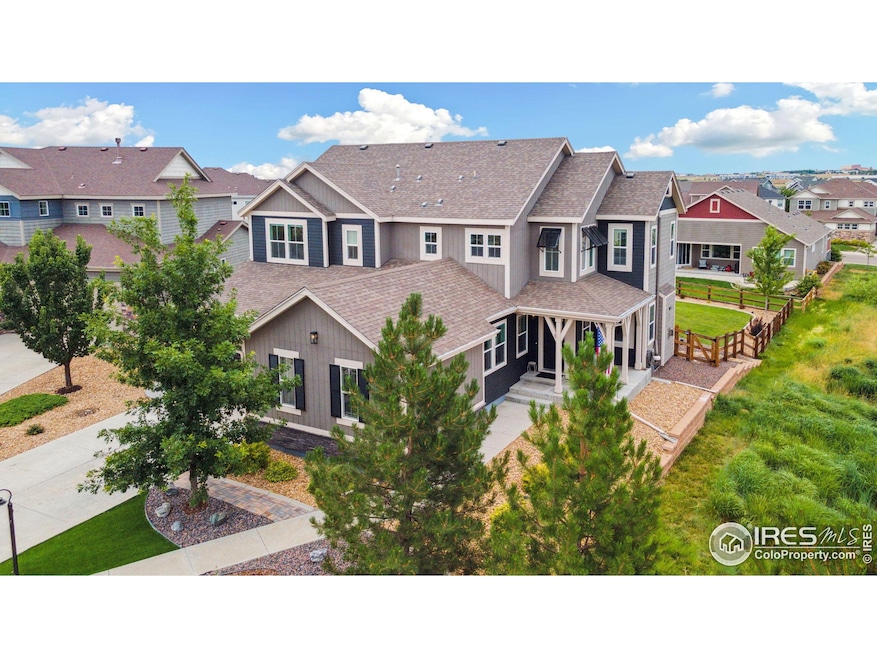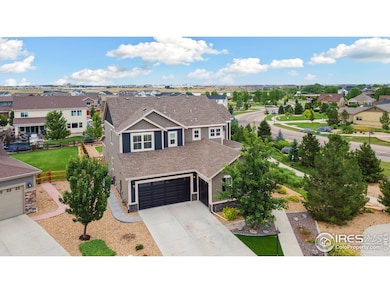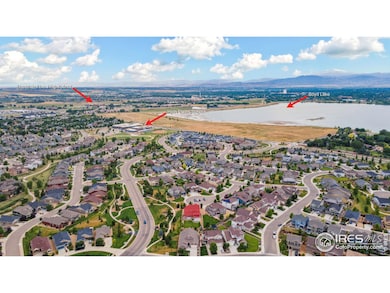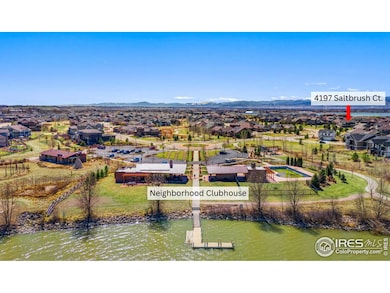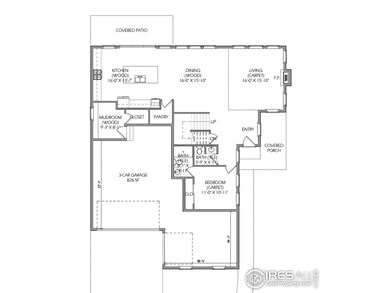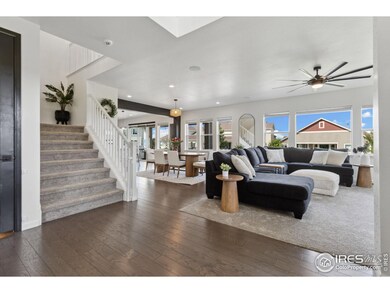Welcome to luxury living at its finest in this exquisite 4,289 square foot home nestled on a serene corner lot within a peaceful cul-de-sac adjacent to a greenbelt. Elegant and move-in ready, this residence has 5 bedrooms, 6 bathrooms, and a 3-car garage, offering ample space and convenience with new interior paint, carpet, light fixtures and ceiling fans throughout. Upon entry, you are greeted by the spacious living room and oversized dining room, both ideal for hosting gatherings and creating lasting memories. Entertain in style with a chef's dream kitchen featuring a gas range, double ovens, a huge island, beverage fridge, and spacious pantry, perfect for culinary enthusiasts and entertainers alike. The large mudroom off of the kitchen provides practical storage and organization. The primary bedroom is a retreat unto itself with a beautiful full ensuite bathroom featuring a massive walk-in shower, ensuring privacy and relaxation. Upstairs, discover a convenient laundry room, a versatile loft area, and two additional bedrooms, one with its own ensuite bathroom. The main floor offers an additional bedroom and ensuite bathroom as well providing comfort and convenience for family and guests. The fully finished basement offers even more entertainment space with a wet bar, making it ideal for movie nights or social gatherings. A dedicated office or gaming room offers flexibility for remote work or leisure activities. Additionally, the basement has a bedroom with an ensuite bathroom. Outside, the large backyard features an expanded patio and well designed landscaping, creating a peaceful oasis for outdoor living and relaxation. Located in a sought-after neighborhood with walking trails, two lakes, and minutes from a state park, this home combines luxury, functionality, and convenience . Don't miss the opportunity to make this dream home yours.

