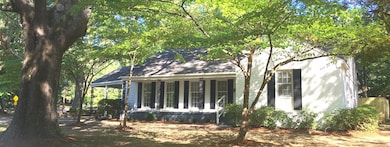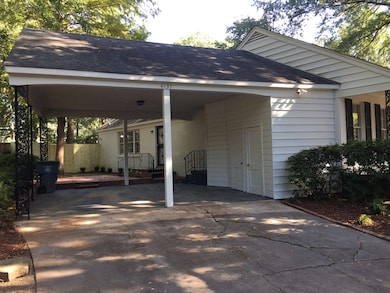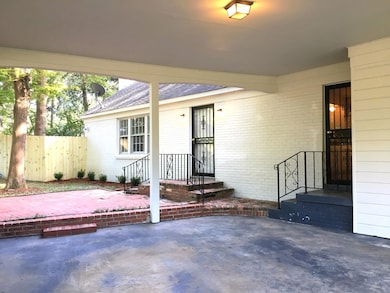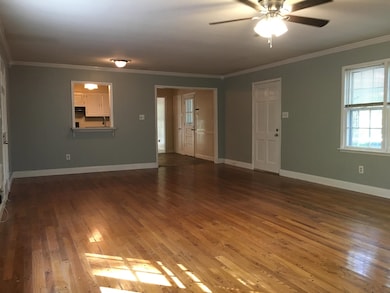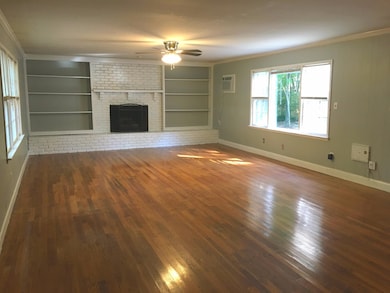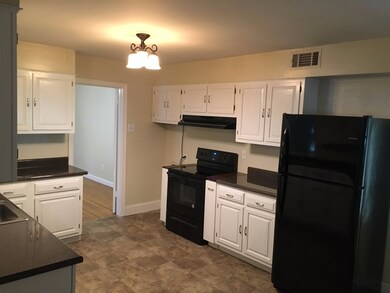4197 Woodcrest Dr Memphis, TN 38111
Audubon Park Neighborhood
3
Beds
2
Baths
2,111
Sq Ft
0.31
Acres
Highlights
- Wood Flooring
- Corner Lot
- Den with Fireplace
- Separate Formal Living Room
- Community Pool
- Breakfast Bar
About This Home
1/2 OFF FIRST FULL MONTH'S RENT-Beautiful East Memphis home with a huge den overwhelmed with a gorgeous, wall to wall gas fireplace. You'll find several windows offering natural light throughout the whole house. New paint! This home also offers hardwood floors an upgraded kitchen with a fridge, dishwasher and range oven. Smooth ceilings! Back yard is fenced. 2 car carport with storage room.
Home Details
Home Type
- Single Family
Est. Annual Taxes
- $2,110
Year Built
- Built in 1952
Lot Details
- 0.31 Acre Lot
- Lot Dimensions are 85x162
- Wood Fence
- Corner Lot
- Few Trees
Interior Spaces
- 2,111 Sq Ft Home
- 1-Story Property
- Smooth Ceilings
- Separate Formal Living Room
- Dining Room
- Den with Fireplace
- Wood Flooring
- Pull Down Stairs to Attic
- Fire and Smoke Detector
- Washer and Dryer Hookup
Kitchen
- Breakfast Bar
- Oven or Range
- Dishwasher
Bedrooms and Bathrooms
- 3 Main Level Bedrooms
- 2 Full Bathrooms
Parking
- 2 Parking Spaces
- Driveway
Listing and Financial Details
- Assessor Parcel Number 058133 00001
Community Details
Overview
- Polo Club Estates Subdivision
Recreation
- Community Pool
Map
Source: Memphis Area Association of REALTORS®
MLS Number: 10205324
APN: 05-8133-0-0001
Nearby Homes
- 1265 Wedgewood St
- 4227 Carolyn Dr
- 1293 Carolyn Dr
- 1218 Merrycrest Dr
- 4305 Haverhill Rd
- 1260 Cherrydale Cove
- 1305 Cherry Rd
- 1422 Titus Rd
- 949 Hiawatha St
- 4468 Cherrydale Rd
- 4474 Cherrydale Rd
- 1467 Wanda St
- 4472 Fair Meadow Rd
- 4211 Vann Ave
- 4165 Park Ave
- 4491 Fair Meadow Rd
- 1435 Flamingo Rd
- 3909 Fizer Ave
- 4506 Verne Rd
- 4161 Dunn Rd
- 1241 Broadmoor St
- 1336 Oak Ridge Dr
- 4194 Fizer Ave
- 1253 Dogwood Dr
- 1463 Merrycrest Dr
- 1460 Cherry Rd
- 4161 Dunn Ave
- 3994 Oak Cliff Rd
- 3870 Fizer Ave
- 3815 Vanuys Rd
- 3812 Rhodes Ave
- 939 Getwell Rd
- 1747 Morey St Unit 1700
- 781 S Graham St
- 4100 New Willow Rd
- 1615 Gilson Rd
- 4046 New Willow Rd
- 777 Loeb St
- 1566 Stribling St
- 1409 Dearing Rd

