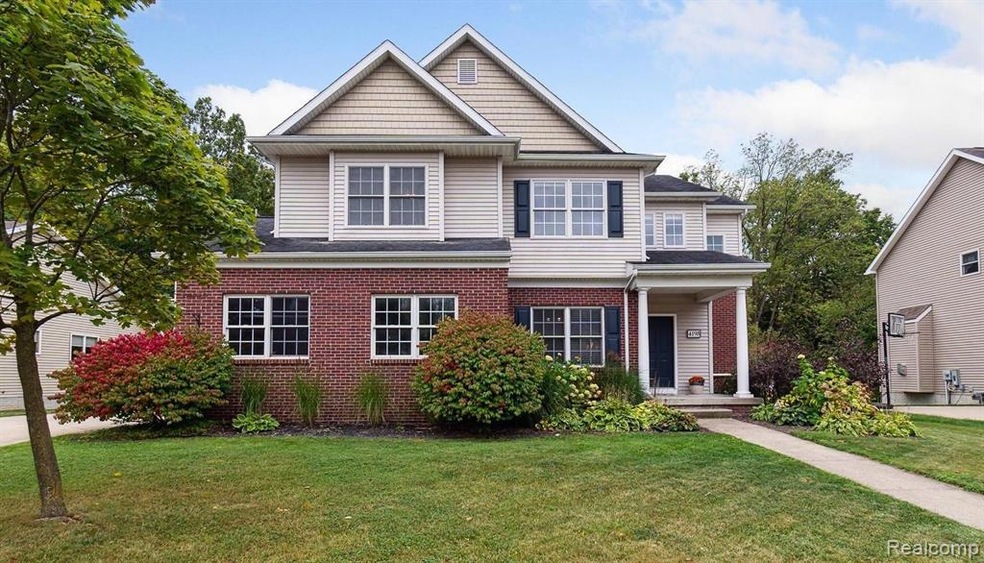
$425,000
- 4 Beds
- 3.5 Baths
- 2,205 Sq Ft
- 4209 Oak St
- Unit 32
- Grand Blanc, MI
This just may be the one you've been waiting for! A must see! Absolutely stunning and move-in ready home with character and charm nestled in a desirable neighborhood just 1/2 mile from downtown Grand Blanc. Impeccably maintained 4 bedroom, 3.5 bath, 3 car garage home offers over 2,800 square feet of living space including a cozy finished basement with full bath and wet bar. From the first
Jennifer Parker RE/MAX Platinum-Fenton
