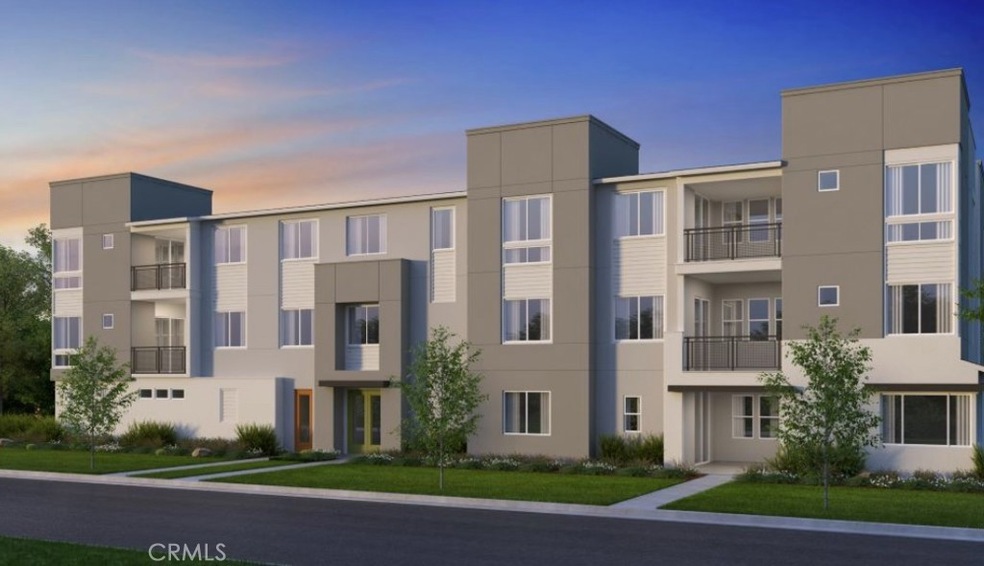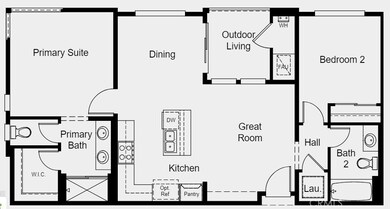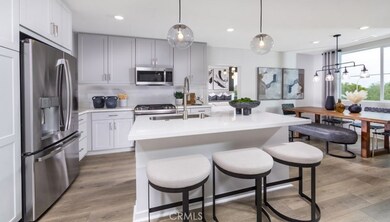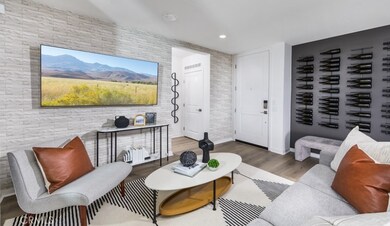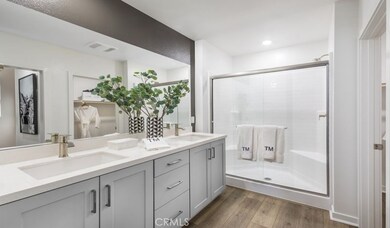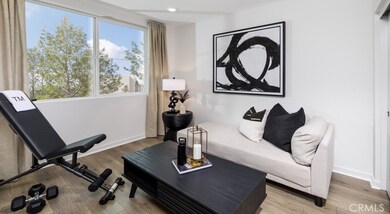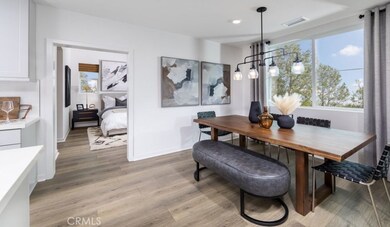
4199 E Circle Paseo Unit 204 Ontario, CA 91764
Highlights
- Under Construction
- Deck
- Main Floor Bedroom
- Open Floorplan
- Contemporary Architecture
- Great Room
About This Home
As of September 2024MLS#EV24147054 REPRESENTATIVE PHOTOS ADDED. September Completion! Welcome home to Plan 2 at Radius at Piemonte! This floor plan provides ample space for family gatherings or entertaining extended family and friends. The open-concept living, dining, and kitchen area creates a cozy atmosphere for everyone. Sliding glass doors lead to an outdoor living area, perfect for enjoying a morning coffee or relaxing with a glass of wine. Retreat to your beautiful primary suite, designed for ultimate relaxation, featuring a spacious shower and walk-in closet. The home also includes a secondary bedroom with a full bath and a laundry room. Additional amenities include a detached two-car garage, beautiful shaker cabinetry, granite countertops, stylish flooring, and other designer touches. Design upgrades include: upgraded electrical.
Last Agent to Sell the Property
Taylor Morrison Services Brokerage Email: lolivo@taylormorrison.com License #01494642 Listed on: 07/17/2024
Property Details
Home Type
- Condominium
Year Built
- Built in 2024 | Under Construction
Lot Details
- Two or More Common Walls
- Northwest Facing Home
HOA Fees
- $500 Monthly HOA Fees
Parking
- 2 Car Garage
Home Design
- Contemporary Architecture
Interior Spaces
- 956 Sq Ft Home
- 1-Story Property
- Open Floorplan
- Recessed Lighting
- Great Room
- Family Room Off Kitchen
- L-Shaped Dining Room
Kitchen
- Open to Family Room
- Breakfast Bar
- Free-Standing Range
- <<microwave>>
- Dishwasher
- Kitchen Island
- Granite Countertops
- Disposal
Flooring
- Carpet
- Vinyl
Bedrooms and Bathrooms
- 2 Main Level Bedrooms
- Walk-In Closet
- 2 Full Bathrooms
- Dual Vanity Sinks in Primary Bathroom
- Private Water Closet
- <<tubWithShowerToken>>
- Walk-in Shower
- Exhaust Fan In Bathroom
Laundry
- Laundry Room
- Gas Dryer Hookup
Home Security
Outdoor Features
- Deck
- Patio
Location
- Urban Location
Utilities
- Central Heating and Cooling System
- Tankless Water Heater
- Cable TV Available
Listing and Financial Details
- Tax Lot 204
- Tax Tract Number 20303
- $189 per year additional tax assessments
- Seller Considering Concessions
Community Details
Overview
- 111 Units
- Radius At Piemonte Association
- Keystone Pacific HOA
- Built by Taylor Morrison
- Floor Plan 2
Amenities
- Community Barbecue Grill
- Picnic Area
Recreation
- Community Pool
Security
- Carbon Monoxide Detectors
- Fire and Smoke Detector
Similar Homes in Ontario, CA
Home Values in the Area
Average Home Value in this Area
Property History
| Date | Event | Price | Change | Sq Ft Price |
|---|---|---|---|---|
| 07/09/2025 07/09/25 | Price Changed | $2,950 | -3.3% | $3 / Sq Ft |
| 06/17/2025 06/17/25 | Price Changed | $3,050 | -12.9% | $3 / Sq Ft |
| 06/14/2025 06/14/25 | For Rent | $3,500 | 0.0% | -- |
| 09/25/2024 09/25/24 | Sold | $526,525 | 0.0% | $551 / Sq Ft |
| 08/06/2024 08/06/24 | Pending | -- | -- | -- |
| 08/02/2024 08/02/24 | Price Changed | $526,525 | +0.2% | $551 / Sq Ft |
| 07/17/2024 07/17/24 | For Sale | $525,525 | -- | $550 / Sq Ft |
Tax History Compared to Growth
Agents Affiliated with this Home
-
MONICA GEORGE

Seller's Agent in 2025
MONICA GEORGE
California Curb Appeal RPS
(951) 255-0142
38 Total Sales
-
Leslie Olivo
L
Seller's Agent in 2024
Leslie Olivo
Taylor Morrison Services
(949) 833-3600
44 in this area
1,025 Total Sales
-
NoEmail NoEmail
N
Buyer's Agent in 2024
NoEmail NoEmail
None MRML
(646) 541-2551
26 in this area
5,734 Total Sales
Map
Source: California Regional Multiple Listing Service (CRMLS)
MLS Number: EV24147054
- 980 N Tangent Privado Unit 201
- 980 N Tangent Privado Unit 101
- 4149 E Circle Paseo Unit 203
- 980 N Tangent Privado Unit 301
- 4100 E Circle Paseo Unit 303
- 4100 E Circle Paseo Unit 101
- 960 N Tangent Privado Unit 303
- 960 N Tangent Privado Unit 302
- 960 N Tangent Privado Unit 305
- 960 N Tangent Privado Unit 204
- 4085 E Liliana Paseo Unit 69
- 944 N Divino Privado Unit 59
- 944 N Divino Privado Unit 57
- 11051 Luminate Dr
- 11032 Momentum Dr
- 11047 Wander Dr
- 9630 Nova Place
- 11046 Wander Dr
- 9570 Bluewater Place
- 3512 Indigo Privado
