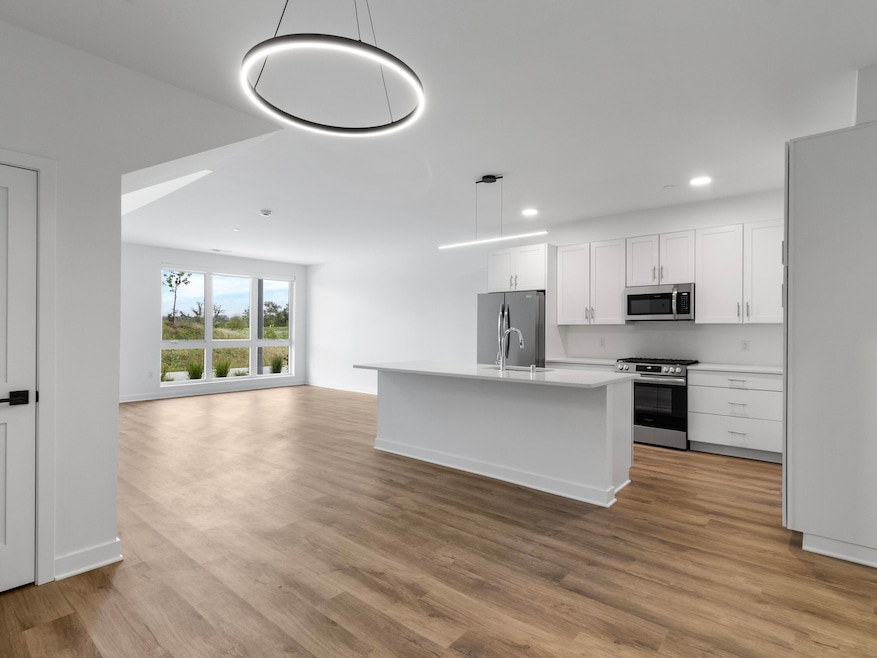
4199 E Hemlock Dr Unit 107 Oak Creek, WI 53154
Highlights
- Fitness Center
- Open Floorplan
- Community Pool
- Oak Creek High School Rated A-
- Clubhouse
- Tennis Courts
About This Home
As of April 2025Welcome to Lakeshore Commons! This home is located in one of Oak Creek's finest communities. This newly built home features 3 bedrooms, 2.5 baths, an open floor plan, quartz countertops, LVT flooring, double vanity sink in the master bathroom, walk in closet, upper balcony, and more. Amenities include a Clubhouse that is equipped with an outdoor pool, tennis court, gym, golf simulator, outdoor entertainment space, playground, trails, and greenspaces. Don't forget THE LAKE! This home is also near Bender Park, Grant Park Golf Course, many restaurants and businesses, and is 13 miles outside of downtown Milwaukee. Schedule a showing today!
Last Agent to Sell the Property
Keller Williams-MNS Wauwatosa License #56826-90 Listed on: 01/28/2025

Property Details
Home Type
- Condominium
Est. Annual Taxes
- $1,352
Year Built
- 2022
Parking
- 2.5 Car Attached Garage
Home Design
- Vinyl Siding
Interior Spaces
- 1,870 Sq Ft Home
- 2-Story Property
- Open Floorplan
Kitchen
- Range
- Microwave
- Dishwasher
- Disposal
Bedrooms and Bathrooms
- 3 Bedrooms
Accessible Home Design
- Ramp on the garage level
Schools
- Oak Creek High School
Listing and Financial Details
- Exclusions: All Seller's Personal Items and Staging Items
- Assessor Parcel Number 8689085000
Community Details
Overview
- Property has a Home Owners Association
- Association fees include lawn maintenance, snow removal, pool service, recreation facility, common area maintenance, trash, replacement reserve, common area insur
Amenities
- Clubhouse
Recreation
- Tennis Courts
- Community Playground
- Fitness Center
- Community Pool
- Putting Green
- Park
- Trails
Ownership History
Purchase Details
Home Financials for this Owner
Home Financials are based on the most recent Mortgage that was taken out on this home.Similar Homes in Oak Creek, WI
Home Values in the Area
Average Home Value in this Area
Purchase History
| Date | Type | Sale Price | Title Company |
|---|---|---|---|
| Deed | $475,000 | Knight Barry Title |
Mortgage History
| Date | Status | Loan Amount | Loan Type |
|---|---|---|---|
| Open | $380,000 | New Conventional |
Property History
| Date | Event | Price | Change | Sq Ft Price |
|---|---|---|---|---|
| 04/09/2025 04/09/25 | Sold | $478,000 | 0.0% | $256 / Sq Ft |
| 02/19/2025 02/19/25 | Price Changed | $478,000 | -0.2% | $256 / Sq Ft |
| 02/12/2025 02/12/25 | Price Changed | $479,000 | -0.2% | $256 / Sq Ft |
| 01/27/2025 01/27/25 | For Sale | $480,000 | -- | $257 / Sq Ft |
Tax History Compared to Growth
Tax History
| Year | Tax Paid | Tax Assessment Tax Assessment Total Assessment is a certain percentage of the fair market value that is determined by local assessors to be the total taxable value of land and additions on the property. | Land | Improvement |
|---|---|---|---|---|
| 2023 | $1,352 | $75,000 | $75,000 | -- |
Agents Affiliated with this Home
-
Holly Speranza

Seller's Agent in 2025
Holly Speranza
Keller Williams-MNS Wauwatosa
(414) 517-4717
16 in this area
410 Total Sales
-
Brian Paul

Buyer's Agent in 2025
Brian Paul
RE/MAX Lakeside-Central
(414) 350-5525
1 in this area
69 Total Sales
Map
Source: Metro MLS
MLS Number: 1905195
APN: 868-9085-000
- 1406 E Oakwood Rd
- 1035 E Peach Tree Ln
- 9443 S Cypress Place
- 10544 S Nicholson Rd
- 500 E Quail Run
- Lt2 Edgemont Dr
- 4163 E Hemlock Dr Unit 106 Saffron
- 4163 E Hemlock Dr Unit 105 Saffron
- 4163 E Hemlock Dr Unit 201 Marigold
- 4163 E Hemlock Dr Unit 108
- Lt7 Edgemont Dr
- Lt8 Edgemont Dr
- Lt6 Edgemont Dr
- Lt1 Edgemont Dr
- 10341 S Ashley Ln
- Lt11 Edgemont Dr
- Lt10 Edgemont Dr
- Lt9 Edgemont Dr
- Lt13 Edgemont Dr
- Lt3 Edgemont Dr
