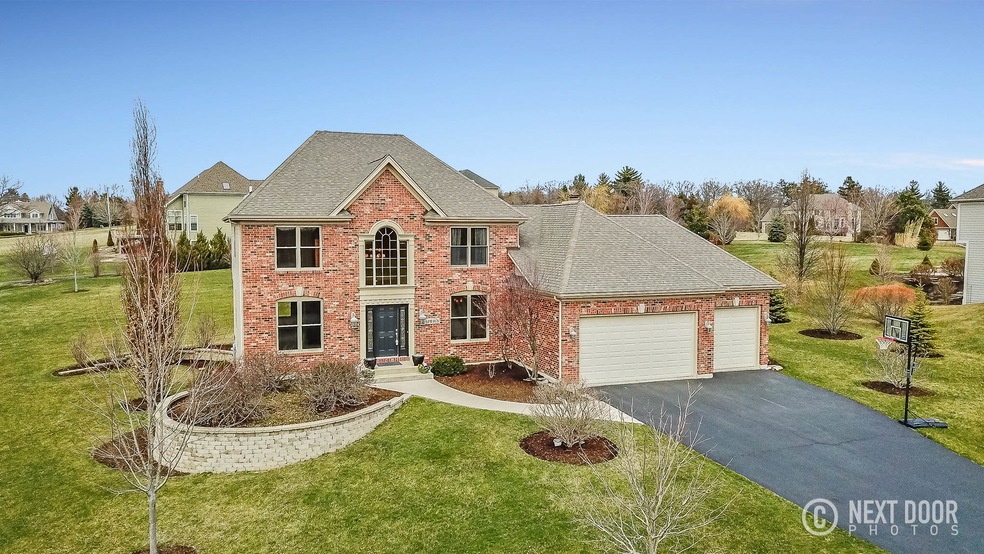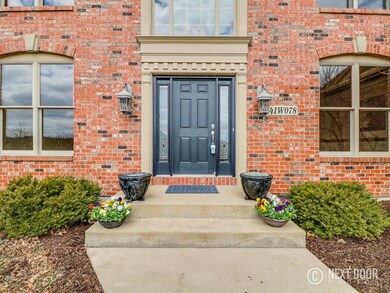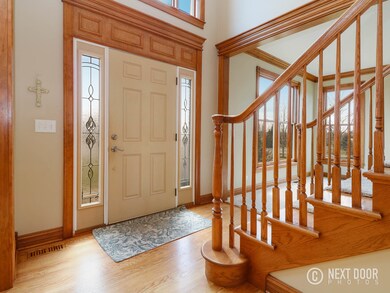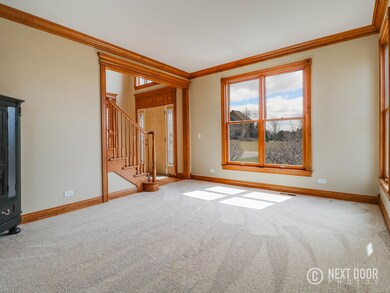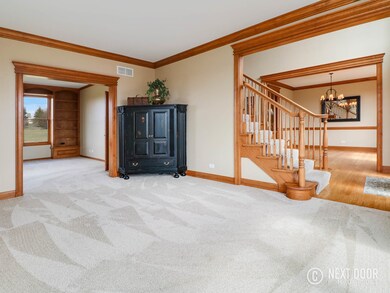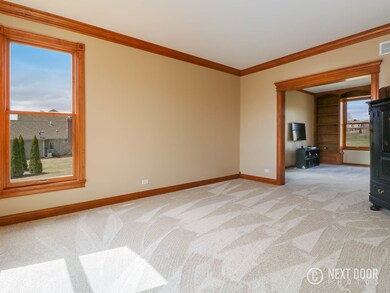
41W078 Campton Trail Rd Saint Charles, IL 60175
Campton Hills NeighborhoodEstimated Value: $614,000 - $723,000
Highlights
- Landscaped Professionally
- Vaulted Ceiling
- Whirlpool Bathtub
- Wasco Elementary School Rated A
- Wood Flooring
- Den
About This Home
As of June 2018Gorgeous custom Russell built home on 1+ acre professionally landscaped lot. Backs to walking path leading to Great Western Trl. Meticulous craftsmanship & millwork throughout! Beautiful wood floors throughout foyer/kitchen/dining & family room! Living & dining rm offer custom mill work including oversized baseboard trim, chair rail & crown molding. Kitchen boasts granite counters & island. Staggered cabinets w/crown & butler's pantry leading to dining rm. Warm & inviting family rm w/huge stone fp, tray ceiling & plantation shutters. 1st floor office w/built-ins. Upstairs offers a large master suite w/tray ceiling. Gorgeous master ba. w/executive ht. sink vanities. Sep. shower & whirlpool tub. Brs 2-3 are generous size too. Brand new carpeting throughout & recently painted. Full unf. bsmt. Gorgeous views from patio in back! Adjacent to parks & soccer fields. Min. to shopping & major commuting. Outstanding location! Great schools & wonderful neighborhood. Truly a must see!
Last Agent to Sell the Property
One Source Realty License #471007391 Listed on: 04/18/2018
Home Details
Home Type
- Single Family
Est. Annual Taxes
- $11,855
Year Built
- 2006
Lot Details
- 1.06
HOA Fees
- $23 per month
Parking
- Attached Garage
- Garage Transmitter
- Garage Door Opener
- Driveway
- Parking Included in Price
- Garage Is Owned
Home Design
- Brick Exterior Construction
- Slab Foundation
- Asphalt Shingled Roof
Interior Spaces
- Vaulted Ceiling
- Skylights
- Gas Log Fireplace
- Den
- Wood Flooring
- Storm Screens
- Laundry on main level
- Unfinished Basement
Kitchen
- Breakfast Bar
- Walk-In Pantry
- Butlers Pantry
- Oven or Range
- Microwave
- Dishwasher
- Kitchen Island
Bedrooms and Bathrooms
- Primary Bathroom is a Full Bathroom
- Dual Sinks
- Whirlpool Bathtub
- Separate Shower
Utilities
- Forced Air Heating and Cooling System
- Heating System Uses Gas
- Well
- Private or Community Septic Tank
Additional Features
- Patio
- Landscaped Professionally
Listing and Financial Details
- Homeowner Tax Exemptions
Ownership History
Purchase Details
Home Financials for this Owner
Home Financials are based on the most recent Mortgage that was taken out on this home.Purchase Details
Home Financials for this Owner
Home Financials are based on the most recent Mortgage that was taken out on this home.Similar Homes in the area
Home Values in the Area
Average Home Value in this Area
Purchase History
| Date | Buyer | Sale Price | Title Company |
|---|---|---|---|
| Berg Christopher | $475,000 | First American Title | |
| Soesbe Douglas J | $530,500 | Chicago Title Insurance Co |
Mortgage History
| Date | Status | Borrower | Loan Amount |
|---|---|---|---|
| Open | Berg Christopher | $200,000 | |
| Closed | Berg Christopher | $275,000 | |
| Closed | Berg Christopher | $379,920 | |
| Previous Owner | Soesbe Douglas J | $392,992 | |
| Previous Owner | Soesbe Douglas J | $417,000 | |
| Previous Owner | Soesbe Douglas J | $417,000 |
Property History
| Date | Event | Price | Change | Sq Ft Price |
|---|---|---|---|---|
| 06/20/2018 06/20/18 | Sold | $474,900 | 0.0% | $158 / Sq Ft |
| 05/09/2018 05/09/18 | Pending | -- | -- | -- |
| 04/18/2018 04/18/18 | For Sale | $474,900 | -- | $158 / Sq Ft |
Tax History Compared to Growth
Tax History
| Year | Tax Paid | Tax Assessment Tax Assessment Total Assessment is a certain percentage of the fair market value that is determined by local assessors to be the total taxable value of land and additions on the property. | Land | Improvement |
|---|---|---|---|---|
| 2023 | $11,855 | $171,180 | $25,757 | $145,423 |
| 2022 | $11,249 | $155,973 | $23,469 | $132,504 |
| 2021 | $10,571 | $147,269 | $22,159 | $125,110 |
| 2020 | $10,554 | $145,150 | $21,840 | $123,310 |
| 2019 | $10,575 | $145,019 | $45,519 | $99,500 |
| 2018 | $9,861 | $135,828 | $45,519 | $90,309 |
| 2017 | $9,774 | $133,834 | $44,851 | $88,983 |
| 2016 | $10,391 | $130,456 | $43,719 | $86,737 |
| 2015 | -- | $126,854 | $42,512 | $84,342 |
| 2014 | -- | $123,678 | $43,164 | $80,514 |
| 2013 | -- | $125,753 | $43,888 | $81,865 |
Agents Affiliated with this Home
-
Matt Kombrink

Seller's Agent in 2018
Matt Kombrink
One Source Realty
(630) 803-8444
55 in this area
958 Total Sales
-
Blake Smith

Buyer's Agent in 2018
Blake Smith
Epique Realty Inc
(630) 460-7845
61 Total Sales
Map
Source: Midwest Real Estate Data (MRED)
MLS Number: MRD09921115
APN: 08-15-427-006
- 41W058 Colson Dr
- 40W698 Illinois 64
- 40W778 Ellis Johnson Ln
- 40W612 Blue Lake Cir N
- 40W758 Ellis Johnson Ln
- 41W877 Hunters Ridge Unit 1
- 40W425 Il Route 64
- 5N597 Hidden Springs Dr
- 4N677 Old Lafox Rd
- 40W437 Fair Oaks Dr
- 5N572 Hidden Springs Dr
- 5N961 Ravine Dr
- 5N538 Hidden Springs Dr
- 5N850 Ravine Dr
- 42W142 Ravine Dr
- 4N745 N Circle Dr
- 6N390 (lot 0030) Palomino Dr
- 40 Fair Oaks Dr
- 39W889 Deer Run Dr
- 5N488 Buckskin Trail
- 41W078 Campton Trail Rd
- 41W030 Campton Trail Rd
- Lot 24 Campton Trail Rd
- Lot 21 Campton Trail Rd
- 41W102 Campton Trail Rd
- 41W075 Brown Rd
- 41W085 Campton Trail Rd
- 41W065 Brown Rd
- 21 Campton Trail Rd
- 24 Campton Trail Rd
- 41W053 Campton Trail Rd
- 41W002 Campton Trail Rd
- 41W017 Campton Trail Rd
- 41W099 Brown Rd
- 41W035 Brown Rd
- 40W990 Campton Trail Rd
- 40W985 Brown Rd
- 22 Brown Rd
- 40W975 Campton Trail Rd
- 41W154 Campton Trail Rd
