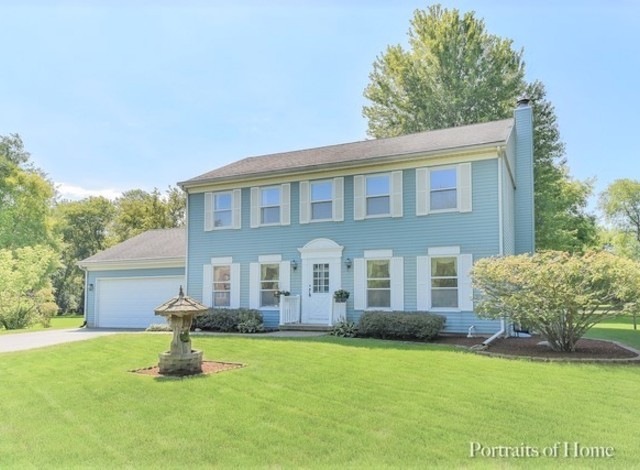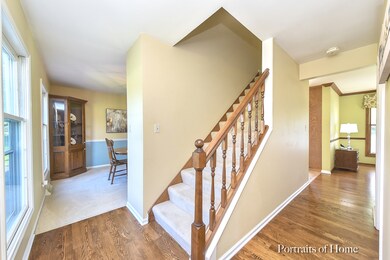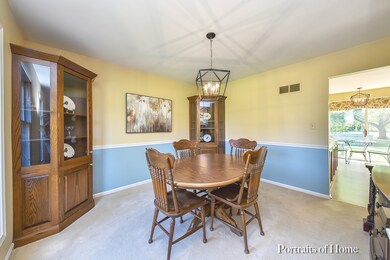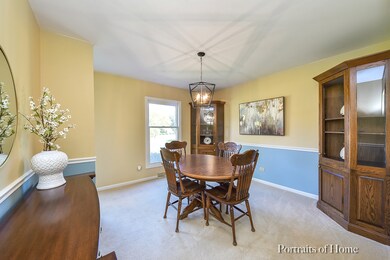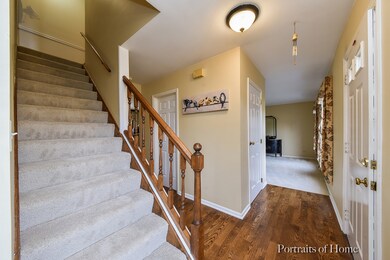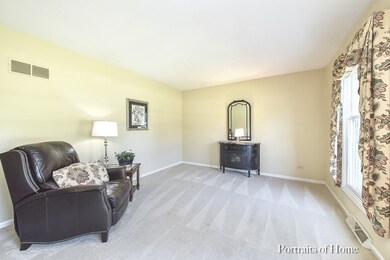
41W151 Mare Ln Elburn, IL 60119
La Fox NeighborhoodEstimated Value: $445,213 - $454,000
Highlights
- Above Ground Pool
- Colonial Architecture
- Mature Trees
- Wasco Elementary School Rated A
- Landscaped Professionally
- Wood Flooring
About This Home
As of February 2020UPDATES!! *BRAND NEW Neutral CARPET (stairs & upper level) + NEW FLOORING in all bathrooms already installed!! Charming 4BR, 2.5BA w/full partially finished basement & 2 car garage is situated on peaceful one acre lot w/no hoa & St. Charles Dist 303 Schools! Foyer w/hardwood floor & front closet leads to Living Rm & separate formal Dining Rm w/custom built-in corner cabinets, new light & fresh paint~Eat-in sunny Kitchen w/newer fridge-microwave, new chandelier & ample custom cabinets w/space saving interior organizing systems designed by master carpenter~Kitchen also has exterior access w/new stairs to HUGE backyard lined with mature trees. Back yard features patio, pool (professionally winterized), shed, 2 fenced dog runs! Family rm w/cozy brick fireplace has custom mantel, built-in cabinets & drawers, hardwood floors & crown~Large master suite w/extra alcove adjoins full private bath w/new lighting, dressing area room & his/her WALK IN closets, freshly painted~Spacious BR's 2,3,4 w/lighted closets share upstairs full hall bath w/new floor & hardware & linen closet~Full partially finished basement w/office~Powder rm on main~Roof @10 years w/leaf protection system~Top of line Water treatment system-ERO375-Chlorination System-ECR3702 Water Softener, Reverse Osmosis + Newer Hot Water Tank~Brick paver walk & professionally landscaped lot w/stone & brick hardscape! Easy 5 minute commute to nearby Lafox Train Station Metra line to Chicago! Quiet country setting but still close to shopping & restaurants in Geneva, St. Charles & downtown Elburn.
Last Agent to Sell the Property
Berkshire Hathaway HomeServices Starck Real Estate License #475126100 Listed on: 09/04/2019

Home Details
Home Type
- Single Family
Est. Annual Taxes
- $7,273
Year Built
- 1986
Lot Details
- Dog Run
- Landscaped Professionally
- Corner Lot
- Mature Trees
Parking
- Attached Garage
- Parking Available
- Garage Door Opener
- Driveway
- Off-Street Parking
- Parking Included in Price
- Garage Is Owned
Home Design
- Colonial Architecture
- Slab Foundation
- Asphalt Shingled Roof
- Aluminum Siding
- Steel Siding
- Vinyl Siding
Interior Spaces
- Built-In Features
- Gas Log Fireplace
- Entrance Foyer
- Wood Flooring
- Partially Finished Basement
- Basement Fills Entire Space Under The House
- Storm Screens
Kitchen
- Breakfast Bar
- Butlers Pantry
- Oven or Range
- Microwave
- Dishwasher
Bedrooms and Bathrooms
- Walk-In Closet
- Primary Bathroom is a Full Bathroom
- Whirlpool Bathtub
Laundry
- Dryer
- Washer
Outdoor Features
- Above Ground Pool
- Patio
Utilities
- Central Air
- Heating System Uses Gas
- Well
- Water Purifier is Owned
- Water Softener is Owned
- Private or Community Septic Tank
Additional Features
- Handicap Shower
- North or South Exposure
Listing and Financial Details
- Senior Tax Exemptions
- Homeowner Tax Exemptions
- $5,000 Seller Concession
Ownership History
Purchase Details
Home Financials for this Owner
Home Financials are based on the most recent Mortgage that was taken out on this home.Purchase Details
Similar Homes in the area
Home Values in the Area
Average Home Value in this Area
Purchase History
| Date | Buyer | Sale Price | Title Company |
|---|---|---|---|
| Robertson Tom | $290,000 | None Available | |
| Matthys Carol A | -- | None Available |
Mortgage History
| Date | Status | Borrower | Loan Amount |
|---|---|---|---|
| Open | Robertson Tom E | $261,000 | |
| Closed | Robertson Tom | $261,000 | |
| Previous Owner | Matthys James F | $165,000 |
Property History
| Date | Event | Price | Change | Sq Ft Price |
|---|---|---|---|---|
| 02/28/2020 02/28/20 | Sold | $290,000 | -2.0% | $138 / Sq Ft |
| 01/04/2020 01/04/20 | Pending | -- | -- | -- |
| 12/26/2019 12/26/19 | Price Changed | $296,000 | -0.3% | $141 / Sq Ft |
| 10/13/2019 10/13/19 | Price Changed | $297,000 | -0.3% | $142 / Sq Ft |
| 09/10/2019 09/10/19 | Price Changed | $298,000 | -3.2% | $142 / Sq Ft |
| 09/04/2019 09/04/19 | For Sale | $308,000 | -- | $147 / Sq Ft |
Tax History Compared to Growth
Tax History
| Year | Tax Paid | Tax Assessment Tax Assessment Total Assessment is a certain percentage of the fair market value that is determined by local assessors to be the total taxable value of land and additions on the property. | Land | Improvement |
|---|---|---|---|---|
| 2023 | $7,273 | $103,721 | $17,722 | $85,999 |
| 2022 | $6,943 | $94,507 | $16,148 | $78,359 |
| 2021 | $6,625 | $89,233 | $15,247 | $73,986 |
| 2020 | $6,205 | $87,949 | $15,028 | $72,921 |
| 2019 | $5,720 | $81,777 | $14,807 | $66,970 |
| 2018 | $5,613 | $81,777 | $14,807 | $66,970 |
| 2017 | $5,646 | $80,577 | $14,590 | $65,987 |
| 2016 | $5,956 | $78,543 | $14,222 | $64,321 |
| 2015 | -- | $76,374 | $13,829 | $62,545 |
| 2014 | -- | $77,545 | $14,041 | $63,504 |
| 2013 | -- | $78,846 | $14,277 | $64,569 |
Agents Affiliated with this Home
-
Ann Adams

Seller's Agent in 2020
Ann Adams
Berkshire Hathaway HomeServices Starck Real Estate
(630) 222-2511
43 Total Sales
-
Elizabeth Adams

Seller Co-Listing Agent in 2020
Elizabeth Adams
Berkshire Hathaway HomeServices Starck Real Estate
(630) 485-9436
47 Total Sales
-
Eric Hall

Buyer's Agent in 2020
Eric Hall
Keller Williams Premiere Properties
(630) 730-4934
45 Total Sales
Map
Source: Midwest Real Estate Data (MRED)
MLS Number: MRD10505447
APN: 08-34-429-001
- 2N445 Beith Rd
- 41W250 Illinois 38
- 41W590 Bowgren Dr
- 41W180 Highwood Ct
- Lot 3 E Blackberry Crossing Cir
- Lot 15 Campton Meadow Dr
- 41W150 Campton Hills Rd
- 40W756 Campton Meadows Dr
- 3N369 Lafox Rd
- 3N479 Curling Pond Ct
- 40W379 E Laura Ingalls Wilder Rd
- 3N482 Vachel Lindsey St
- 41W838 High Point Ln
- 3N736 W Laura Ingalls Wilder Rd
- 3N709 E Laura Ingalls Wilder Rd
- 1486 Keller St
- 737 Cherry Cir
- 3N488 Balkan Dr
- 3N985 Walt Whitman Rd
- 40W065 Fox Mill Blvd Unit 6
- 41W151 Mare Ln
- 41W129 Mare Ln
- 2N235 Beith Rd Unit 4
- 2N276 Beith Rd
- 41W126 Mare Ln
- 41W085 Mare Ln
- 41W200 Dillonfield Dr Unit 4
- 41W150 Dillonfield Dr Unit 4
- 41W210 Mare Ln
- 2N365 Beith Rd
- 2N330 Colt Dr
- 2N182 Mcgonagle Ct
- 2N356 Beith Rd
- 41W051 Mare Ln
- 41W230 Dillonfield Dr
- 2N545 Colt Dr
- 2N170 Mcgonagle Ct
- 2N364 Colt Dr
- 41W165 Dillonfield Dr
- 41W203 Dillonfield Dr Unit 4
