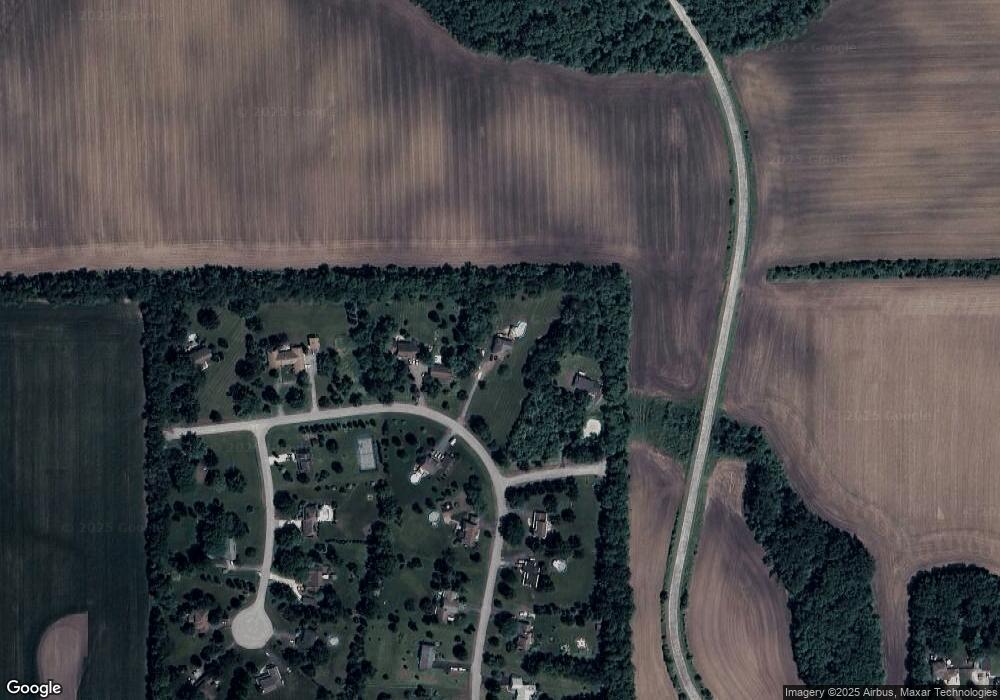41W580 Fox Bend Dr Saint Charles, IL 60175
Estimated Value: $569,000 - $646,000
4
Beds
4
Baths
2,574
Sq Ft
$233/Sq Ft
Est. Value
About This Home
This home is located at 41W580 Fox Bend Dr, Saint Charles, IL 60175 and is currently estimated at $600,107, approximately $233 per square foot. 41W580 Fox Bend Dr is a home located in Kane County with nearby schools including Wasco Elementary School, Thompson Middle School, and St Charles North High School.
Ownership History
Date
Name
Owned For
Owner Type
Purchase Details
Closed on
Jul 10, 2009
Sold by
Medina Joseph and Medina Traci A
Bought by
Barton Jeffrey and Barton Joanna J
Current Estimated Value
Home Financials for this Owner
Home Financials are based on the most recent Mortgage that was taken out on this home.
Original Mortgage
$289,600
Outstanding Balance
$191,966
Interest Rate
5.62%
Mortgage Type
Purchase Money Mortgage
Estimated Equity
$408,141
Create a Home Valuation Report for This Property
The Home Valuation Report is an in-depth analysis detailing your home's value as well as a comparison with similar homes in the area
Home Values in the Area
Average Home Value in this Area
Purchase History
| Date | Buyer | Sale Price | Title Company |
|---|---|---|---|
| Barton Jeffrey | $362,000 | Ticor Title Insurance Co |
Source: Public Records
Mortgage History
| Date | Status | Borrower | Loan Amount |
|---|---|---|---|
| Open | Barton Jeffrey | $289,600 |
Source: Public Records
Tax History Compared to Growth
Tax History
| Year | Tax Paid | Tax Assessment Tax Assessment Total Assessment is a certain percentage of the fair market value that is determined by local assessors to be the total taxable value of land and additions on the property. | Land | Improvement |
|---|---|---|---|---|
| 2024 | $9,332 | $149,189 | $27,257 | $121,932 |
| 2023 | $9,109 | $133,383 | $24,369 | $109,014 |
| 2022 | $8,665 | $121,533 | $22,204 | $99,329 |
| 2021 | $8,138 | $114,751 | $20,965 | $93,786 |
| 2020 | $8,123 | $113,099 | $20,663 | $92,436 |
| 2019 | $8,020 | $111,439 | $20,360 | $91,079 |
| 2018 | $8,009 | $111,439 | $20,360 | $91,079 |
| 2017 | $7,937 | $109,803 | $20,061 | $89,742 |
| 2016 | $8,435 | $107,031 | $19,555 | $87,476 |
| 2015 | -- | $104,075 | $19,015 | $85,060 |
| 2014 | -- | $105,671 | $19,307 | $86,364 |
| 2013 | -- | $107,444 | $19,631 | $87,813 |
Source: Public Records
Map
Nearby Homes
- 41W455 Brierwood Dr
- 41W540 Burlington Rd
- 7N072 Willowbrook Dr
- 42W316 Silver Glen Rd
- 6N679 Colonel Bennett Ln
- 7N107 Hastings Dr
- 7N075 Hastings Dr
- 1831 Chandolin Ln
- 1855 Chandolin Ln
- 41W591 Lenz Rd
- 40W630 Winchester Way
- 3667 Thornhill Dr
- 3620 Sahara Rd
- 3616 Sahara Rd
- 3608 Sandstone Cir
- 3618 Sahara Rd
- 3624 Sahara Rd
- 3612 Sandstone Cir
- Oxford Plan at Ponds of Stony Creek - Phase II
- Auburn Plan at Ponds of Stony Creek - Phase II
- 41W540 Fencepost Ln
- 41W620 Fox Bend Dr
- 7N410 Fox Bend Dr Unit 2
- 7N365 Fox Bend Dr
- 7N366 Fox Bend Dr
- 41W670 Fox Bend Dr
- 7N339 Fox Bend Dr
- 7N401 Red Barn Ln
- 7 Red Barn Ln
- 7N324 Fox Bend Dr
- 7N375 Red Barn Ln
- 7N309 Fox Bend Dr
- 7N349 Red Barn Ln
- 41W720 Fox Bend Dr
- 7N290 Fox Bend Dr Unit 2
- 41W729 Fox Bend Dr Unit 2
- 7N281 Fox Bend Dr
- 7N311 Red Barn Ln
- 7N360 Red Barn Ln Unit 2
- 7N241 Fox Bend Dr
