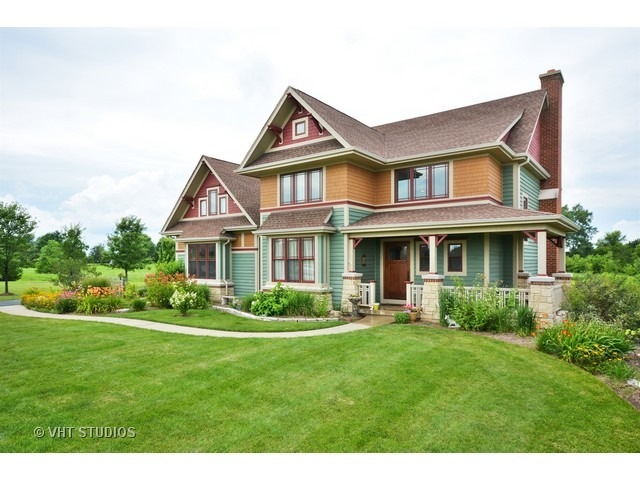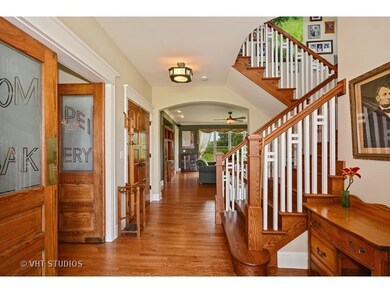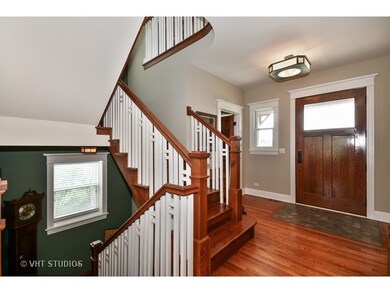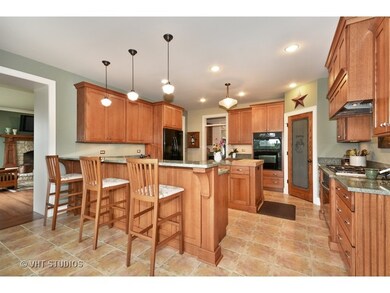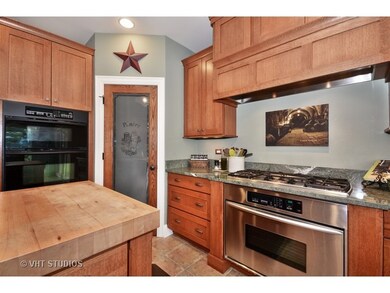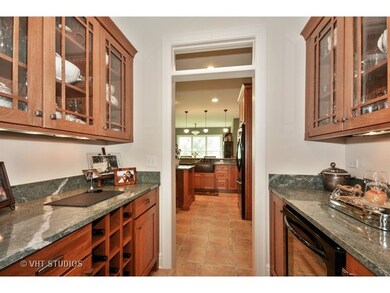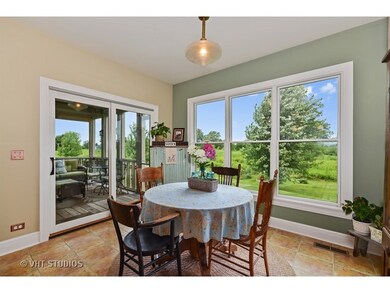
41W652 Blackberry Crossing Cir Elburn, IL 60119
La Fox NeighborhoodEstimated Value: $668,000 - $778,000
Highlights
- Landscaped Professionally
- Prairie Architecture
- Mud Room
- Wood Flooring
- Whirlpool Bathtub
- Screened Porch
About This Home
As of July 2016This American Craftsman home will take your breath away! The wrap around porch, 2.6 acres of privacy, and pictureque landscaping make an incredible first impression less than a mile to Metra and minutes to premier shopping and dining! A set of antique 1930's doors from the original Pompei Bakery on Taylor St. lead you into the formal dining room. The kitchen features quarter sawn oak cabinetry, imported granite, hammered copper farm sink, walk-in pantry, breakfast bar, butlers pantry, and eat- in area, or just relax on your screened in porch! There is also a mud room and HUGE laundry room right off the garage. Upstairs is a surprise around every corner with niche's, sitting area, and 4 bedrooms.The Master Bedroom is relaxing oasis with beautiful tray ceilings, an adjoining reading room and to make it magical...a screened in "sleeping" porch! The master bath features gorgeous tile work, double head shower, jetted bath, and double sinks. Unparalleled craftsmanship and luxury throughout!
Last Agent to Sell the Property
Baird & Warner Fox Valley - Geneva License #475163207 Listed on: 03/10/2016

Home Details
Home Type
- Single Family
Est. Annual Taxes
- $14,765
Year Built
- 2006
Lot Details
- Landscaped Professionally
HOA Fees
- $41 per month
Parking
- Attached Garage
- Garage ceiling height seven feet or more
- Garage Transmitter
- Garage Door Opener
- Driveway
- Garage Is Owned
Home Design
- Prairie Architecture
- Asphalt Shingled Roof
- Stone Siding
- Cedar
Interior Spaces
- Wood Burning Fireplace
- Fireplace With Gas Starter
- Mud Room
- Entrance Foyer
- Sitting Room
- Breakfast Room
- Screened Porch
- Wood Flooring
Kitchen
- Breakfast Bar
- Walk-In Pantry
- Butlers Pantry
- Oven or Range
- Microwave
- High End Refrigerator
- Dishwasher
- Wine Cooler
- Kitchen Island
Bedrooms and Bathrooms
- Primary Bathroom is a Full Bathroom
- Dual Sinks
- Whirlpool Bathtub
- Separate Shower
Laundry
- Laundry on main level
- Dryer
- Washer
Unfinished Basement
- English Basement
- Rough-In Basement Bathroom
Utilities
- Forced Air Heating and Cooling System
- Well
- Private or Community Septic Tank
Listing and Financial Details
- Homeowner Tax Exemptions
Ownership History
Purchase Details
Home Financials for this Owner
Home Financials are based on the most recent Mortgage that was taken out on this home.Purchase Details
Home Financials for this Owner
Home Financials are based on the most recent Mortgage that was taken out on this home.Similar Homes in the area
Home Values in the Area
Average Home Value in this Area
Purchase History
| Date | Buyer | Sale Price | Title Company |
|---|---|---|---|
| Volin Kenneth J | $477,500 | First American Title | |
| Gehrett James M | $170,000 | Chicago Title Insurance Comp |
Mortgage History
| Date | Status | Borrower | Loan Amount |
|---|---|---|---|
| Open | Volin Kenneth J | $382,000 | |
| Previous Owner | Gehrett James M | $383,700 | |
| Previous Owner | Gehrett James M | $417,000 | |
| Previous Owner | Gehrett James M | $196,000 | |
| Previous Owner | Gehrett James M | $604,000 | |
| Previous Owner | Gehrett James M | $127,400 |
Property History
| Date | Event | Price | Change | Sq Ft Price |
|---|---|---|---|---|
| 07/11/2016 07/11/16 | Sold | $477,500 | -17.0% | $141 / Sq Ft |
| 06/09/2016 06/09/16 | Pending | -- | -- | -- |
| 05/09/2016 05/09/16 | For Sale | $575,000 | +15.0% | $170 / Sq Ft |
| 05/09/2016 05/09/16 | Price Changed | $499,900 | -13.1% | $148 / Sq Ft |
| 04/29/2016 04/29/16 | Pending | -- | -- | -- |
| 03/10/2016 03/10/16 | For Sale | $575,000 | -- | $170 / Sq Ft |
Tax History Compared to Growth
Tax History
| Year | Tax Paid | Tax Assessment Tax Assessment Total Assessment is a certain percentage of the fair market value that is determined by local assessors to be the total taxable value of land and additions on the property. | Land | Improvement |
|---|---|---|---|---|
| 2023 | $14,765 | $179,011 | $34,015 | $144,996 |
| 2022 | $12,850 | $150,224 | $31,218 | $119,006 |
| 2021 | $12,447 | $143,782 | $29,879 | $113,903 |
| 2020 | $12,243 | $140,412 | $29,179 | $111,233 |
| 2019 | $12,271 | $138,351 | $28,751 | $109,600 |
| 2018 | $12,012 | $132,912 | $28,751 | $104,161 |
| 2017 | $12,032 | $131,401 | $28,424 | $102,977 |
| 2016 | $12,075 | $128,152 | $30,891 | $97,261 |
| 2015 | -- | $130,984 | $29,686 | $101,298 |
| 2014 | -- | $150,906 | $41,805 | $109,101 |
| 2013 | -- | $150,906 | $41,805 | $109,101 |
Agents Affiliated with this Home
-
Kristy Sreenan

Seller's Agent in 2016
Kristy Sreenan
Baird Warner
(312) 286-5195
4 in this area
139 Total Sales
-
Litsa Lekatsos

Buyer's Agent in 2016
Litsa Lekatsos
Compass
(630) 929-9448
171 Total Sales
Map
Source: Midwest Real Estate Data (MRED)
MLS Number: MRD09161511
APN: 11-03-378-003
- Lot 3 E Blackberry Crossing Cir
- 1486 Keller St
- 737 Cherry Cir
- 2N445 Beith Rd
- 601 Virginia St
- 645 Virginia St
- 41W590 Bowgren Dr
- 642 Virginia St
- 607 Virginia St
- 615 Virginia St
- 1155 Lance Ave
- 1122 Souders Ave
- 41W250 Illinois 38
- 811 Station Blvd
- 803 Station Blvd
- 885 Simpson Ave
- 816 Simpson Ave
- Lot 68 Houtz Cir
- Lot 75 Houtz Cir
- Lot 77 Houtz Cir
- 41W652 Blackberry Crossing Cir
- 41W613 Blackberry Crossing Cir
- 41W723 Northway Dr
- 1N253 Blackberry Crossing Cir
- 1N252 Blackberry Crossing Cir
- Lot 26 Blackberry Crossing Lot 26
- 41W770 Northway Dr
- 1N222 Blackberry Crossing Cir
- Lot 19 Blackberry Crossi Cir
- 19 E Blackberry Crossing Cir
- 12 E Blackberry Crossing Cir
- Lot 15 Blackberry Crossi
- 15 E Blackberry Crossing Cir
- Lot 14 Blackberry Crossi
- 14 E Blackberry Crossing Cir
- 1N203 Blackberry Crossing Cir
- 1N224 Blackberry Crossing Cir
- 41W765 Northway Dr Unit 2
- Lot 11 Blackberry Xing Cir
- 11 E Blackberry Crossing Cir
