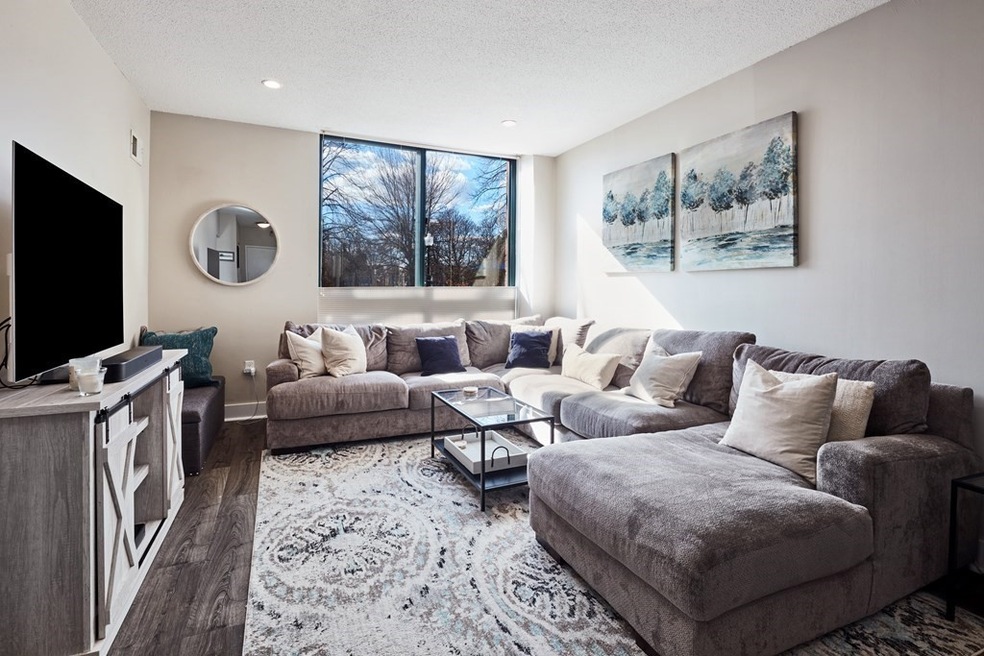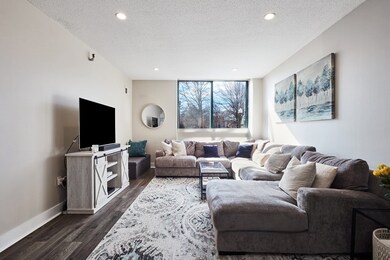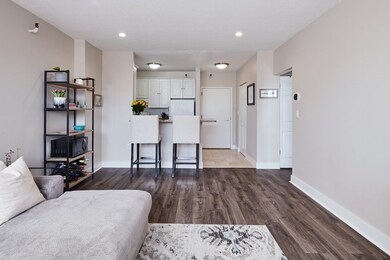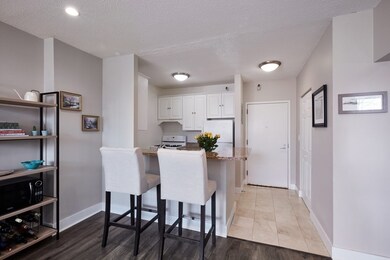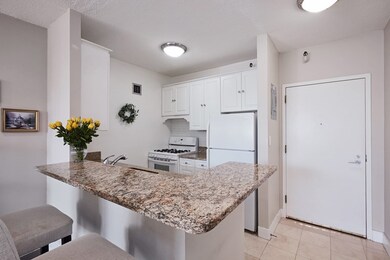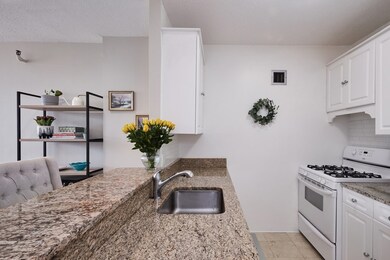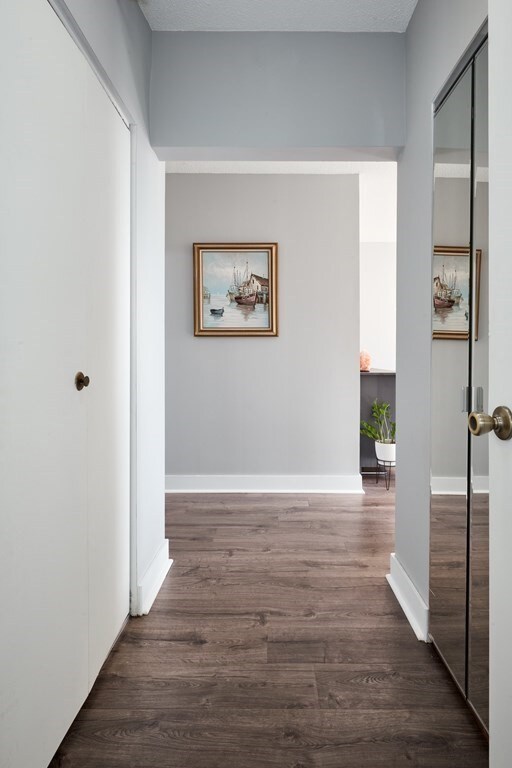
Parris Landing 42 8th St Unit 3110 Charlestown, MA 02129
Thompson Square-Bunker Hill NeighborhoodHighlights
- Concierge
- Fitness Center
- Heated In Ground Pool
- Marina
- Medical Services
- 4-minute walk to Charlestown Naval Park Playground & Waterpark
About This Home
As of March 2023Charlestown Navy Yard - Parris Landing - Beautifully maintained 2 bed 2 bath condo w/deeded garage parking in this exceptional luxury complex. Enjoy all the conveniences this single level home has to offer featuring a galley kitchen, white cabinetry, granite countertops w/breakfast bar, and a walk-in pantry. Lofty, high ceilings, lots of light from the floor-to-ceiling windows and views of city skyline/park. This condo offers a master bedroom with en suite bath and a guest bedroom/office with second bath. Ample customized closets, recessed lighting, window treatments, central air, Lutron Smart Lights and Ecobee Smart Thermostat top off this great offering. Amenities include: 24-hour concierge, professional management on-site, outdoor pool & grills, fitness center w/Peloton equipment, Clubroom, Laundry Facilities, Business Center, electric car stations & guest parking.Parris Landing is a non-smoking community & pet friendly.Easy access to major highways, Partners Shuttle.
Property Details
Home Type
- Condominium
Est. Annual Taxes
- $7,295
Year Built
- Built in 1899
Lot Details
- Waterfront
- Two or More Common Walls
- Landscaped Professionally
HOA Fees
- $772 Monthly HOA Fees
Parking
- 1 Car Attached Garage
- Deeded Parking
- Assigned Parking
Home Design
- Brick Exterior Construction
Interior Spaces
- 939 Sq Ft Home
- 1-Story Property
- Laminate Flooring
- City Views
Kitchen
- Oven
- Range
- Freezer
- Dishwasher
- Disposal
Bedrooms and Bathrooms
- 2 Bedrooms
- 2 Full Bathrooms
Home Security
- Intercom
- Door Monitored By TV
Utilities
- Forced Air Heating and Cooling System
- Hot Water Heating System
- Natural Gas Connected
Additional Features
- Heated In Ground Pool
- Property is near public transit
Listing and Financial Details
- Assessor Parcel Number W:02 P:03506 S:348,4480234
Community Details
Overview
- Association fees include heat, gas, water, sewer, insurance, maintenance structure, ground maintenance, snow removal, trash, reserve funds
- 367 Units
- Mid-Rise Condominium
Amenities
- Concierge
- Medical Services
- Shops
- Clubhouse
- Laundry Facilities
- Elevator
Recreation
- Marina
- Fitness Center
- Community Pool
- Park
- Jogging Path
Pet Policy
- Pets Allowed
Security
- Resident Manager or Management On Site
Ownership History
Purchase Details
Home Financials for this Owner
Home Financials are based on the most recent Mortgage that was taken out on this home.Purchase Details
Home Financials for this Owner
Home Financials are based on the most recent Mortgage that was taken out on this home.Purchase Details
Home Financials for this Owner
Home Financials are based on the most recent Mortgage that was taken out on this home.Similar Homes in the area
Home Values in the Area
Average Home Value in this Area
Purchase History
| Date | Type | Sale Price | Title Company |
|---|---|---|---|
| Deed | $655,000 | -- | |
| Deed | $580,000 | -- | |
| Deed | $467,500 | -- |
Mortgage History
| Date | Status | Loan Amount | Loan Type |
|---|---|---|---|
| Open | $656,100 | Purchase Money Mortgage | |
| Closed | $449,000 | Stand Alone Refi Refinance Of Original Loan | |
| Closed | $454,100 | Stand Alone Refi Refinance Of Original Loan | |
| Closed | $458,500 | New Conventional | |
| Previous Owner | $380,000 | New Conventional | |
| Previous Owner | $55,000 | Credit Line Revolving | |
| Previous Owner | $325,000 | Stand Alone Refi Refinance Of Original Loan | |
| Previous Owner | $390,000 | No Value Available | |
| Previous Owner | $395,000 | No Value Available | |
| Previous Owner | $359,650 | Purchase Money Mortgage |
Property History
| Date | Event | Price | Change | Sq Ft Price |
|---|---|---|---|---|
| 03/31/2023 03/31/23 | Sold | $729,000 | 0.0% | $776 / Sq Ft |
| 02/27/2023 02/27/23 | Pending | -- | -- | -- |
| 02/16/2023 02/16/23 | For Sale | $729,000 | +11.3% | $776 / Sq Ft |
| 07/25/2018 07/25/18 | Sold | $655,000 | -4.9% | $698 / Sq Ft |
| 06/24/2018 06/24/18 | Pending | -- | -- | -- |
| 04/09/2018 04/09/18 | For Sale | $689,000 | +18.8% | $734 / Sq Ft |
| 08/21/2014 08/21/14 | Sold | $580,000 | 0.0% | $618 / Sq Ft |
| 06/25/2014 06/25/14 | Pending | -- | -- | -- |
| 06/23/2014 06/23/14 | Off Market | $580,000 | -- | -- |
| 05/28/2014 05/28/14 | For Sale | $589,000 | -- | $627 / Sq Ft |
Tax History Compared to Growth
Tax History
| Year | Tax Paid | Tax Assessment Tax Assessment Total Assessment is a certain percentage of the fair market value that is determined by local assessors to be the total taxable value of land and additions on the property. | Land | Improvement |
|---|---|---|---|---|
| 2025 | $7,044 | $608,300 | $0 | $608,300 |
| 2024 | $7,744 | $710,500 | $0 | $710,500 |
| 2023 | $7,268 | $676,700 | $0 | $676,700 |
| 2022 | $7,218 | $663,400 | $0 | $663,400 |
| 2021 | $7,380 | $691,700 | $0 | $691,700 |
| 2020 | $6,735 | $637,800 | $0 | $637,800 |
| 2019 | $6,591 | $625,300 | $0 | $625,300 |
| 2018 | $6,242 | $595,600 | $0 | $595,600 |
| 2017 | $6,067 | $572,900 | $0 | $572,900 |
| 2016 | $5,946 | $540,500 | $0 | $540,500 |
| 2015 | $5,270 | $435,200 | $0 | $435,200 |
| 2014 | $4,827 | $383,700 | $0 | $383,700 |
Agents Affiliated with this Home
-
C
Seller's Agent in 2023
Cutter Luxe Team
Cutter Luxe Living LLC
(617) 206-3333
12 in this area
106 Total Sales
-
M
Seller Co-Listing Agent in 2023
Marie Richards
Coldwell Banker Realty - Boston
(617) 206-3333
24 in this area
36 Total Sales
-

Buyer's Agent in 2023
Norman Flynn
Engel & Volkers Boston
(781) 877-1027
1 in this area
24 Total Sales
-

Buyer's Agent in 2014
Sam Kidder
Coldwell Banker Realty - Boston
(617) 877-2185
7 Total Sales
About Parris Landing
Map
Source: MLS Property Information Network (MLS PIN)
MLS Number: 73079666
APN: CHAR-000000-000002-003506-000348
- 42 8th St Unit 1307
- 42 8th St Unit 5505
- 42 8th St Unit 5525
- 42 8th St Unit 2312
- 42 8th St Unit 4106
- 42 8th St Unit 2110
- 42 8th St Unit 5304
- 197 8th St Unit 501
- 197 8th St Unit 620
- 197 Eighth St Unit 212
- 30 Shipway Place
- 2 Pier 8 Unit Dock B
- 1 Pier 8 Unit Dock B
- 106 13th St Unit 223
- 106 13th St Unit 114
- 5 Three Families
- 40 Mount Vernon St Unit 2
- 38 Mount Vernon St Unit 1
- 73 Chelsea St Unit 101
- 33 Chestnut St Unit 5
