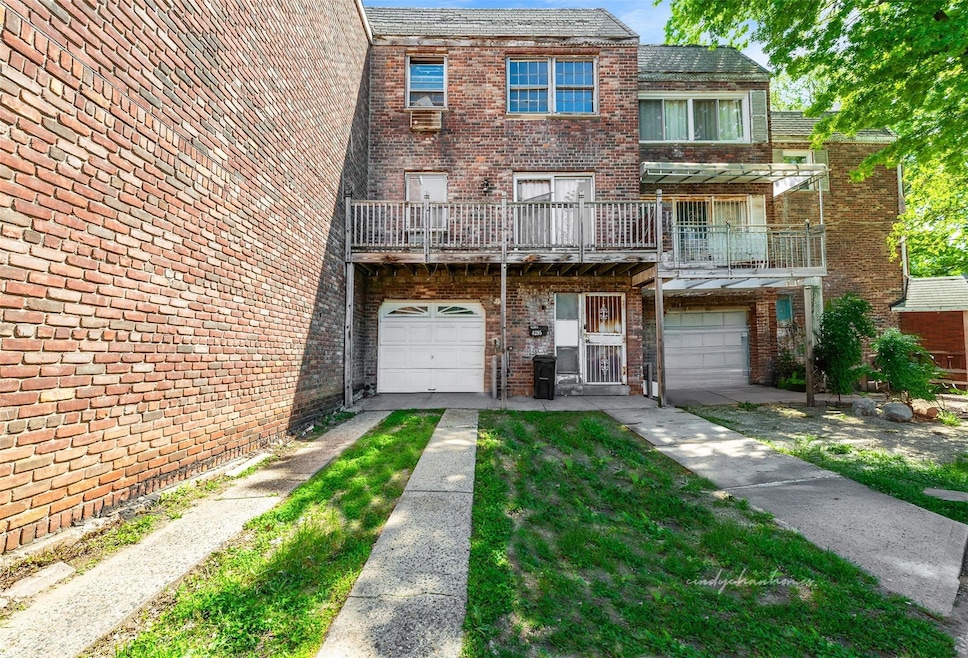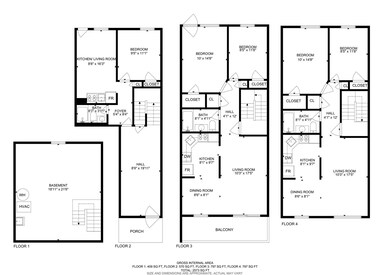42-95 Crommelin St Flushing, NY 11355
Flushing NeighborhoodEstimated payment $8,804/month
Total Views
2,286
5
Beds
3
Baths
2,573
Sq Ft
$583
Price per Sq Ft
Highlights
- Property is near public transit, schools, and shops
- Wood Flooring
- 1 Car Garage
- P.S. 120 - Queens Rated A-
About This Home
.
Listing Agent
EXP Realty Brokerage Phone: 888-276-0630 License #30TR0943351 Listed on: 05/12/2025

Townhouse Details
Home Type
- Townhome
Est. Annual Taxes
- $12,459
Year Built
- Built in 1970
Lot Details
- 2,272 Sq Ft Lot
- Lot Dimensions are 25 x 78
Parking
- 1 Car Garage
- On-Street Parking
Home Design
- Brick Exterior Construction
Interior Spaces
- 2,573 Sq Ft Home
- Wood Flooring
- Unfinished Basement
Kitchen
- Gas Oven
- Gas Range
Bedrooms and Bathrooms
- 5 Bedrooms
- 3 Full Bathrooms
Schools
- Ps 120 Elementary School
- Is 237 Middle School
- John Bowne High School
Additional Features
- Property is near public transit, schools, and shops
- Cooling System Mounted To A Wall/Window
Community Details
- 5 Bedrooms 3 Full Bathrooms
Listing and Financial Details
- Legal Lot and Block 0131 / 05109
Map
Create a Home Valuation Report for This Property
The Home Valuation Report is an in-depth analysis detailing your home's value as well as a comparison with similar homes in the area
Home Values in the Area
Average Home Value in this Area
Property History
| Date | Event | Price | List to Sale | Price per Sq Ft |
|---|---|---|---|---|
| 05/28/2025 05/28/25 | Pending | -- | -- | -- |
| 05/12/2025 05/12/25 | For Sale | $1,500,000 | -- | $583 / Sq Ft |
Source: OneKey® MLS
Source: OneKey® MLS
MLS Number: 860114
Nearby Homes
- 42-98 Saull St Unit 401
- 42-68 Saull St
- 134-05 Dahlia Ave Unit 5-3A
- 134-28 Blossom Ave Unit 2B
- 134-33 Blossom Ave Unit 3B
- 13229 Blossom Ave Unit 6
- 13450 Blossom Ave Unit 5E
- 13450 Blossom Ave Unit 4J
- 13450 Blossom Ave Unit 3D
- 132-51 Avery Ave
- 134-39 Blossom Ave Unit 2G
- 134-39 Blossom Ave Unit 1H
- 13218 Avery Ave Unit 4A
- 132-29 Blossom Ave Unit 2G
- 132-25 Avery Ave
- 13434 Franklin Ave Unit 2
- 43-18 Main St Unit 7F
- 132-36 Pople Ave Unit BA
- 132-36 Pople Ave Unit 3
- 136-04 Cherry Ave Unit 3I

